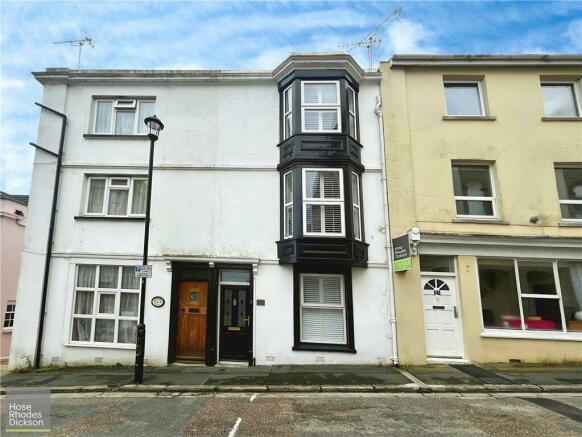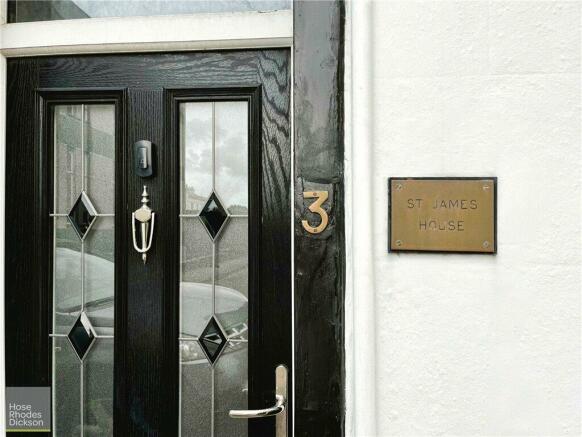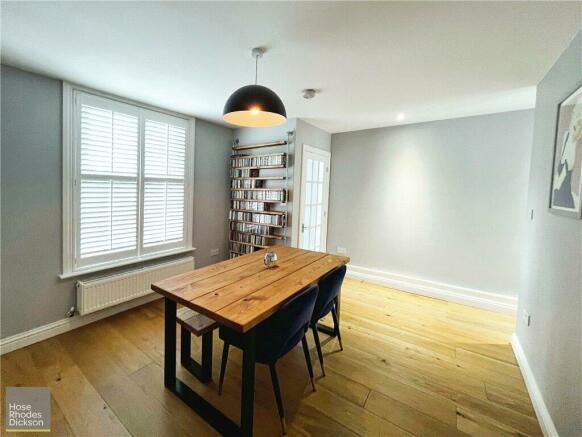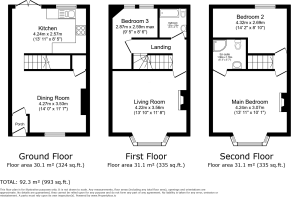
St. James Street, Ryde
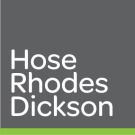
- PROPERTY TYPE
Terraced
- BEDROOMS
3
- BATHROOMS
2
- SIZE
Ask agent
- TENUREDescribes how you own a property. There are different types of tenure - freehold, leasehold, and commonhold.Read more about tenure in our glossary page.
Ask agent
Key features
- * 3-storey, 3-bedroom town house
- * Town centre location
- * Close to local beaches
- * Beautifully presented
- * Court yard garden
- * Two reception rooms
- * Chain free
Description
This beautiful period town house, built circa 1860, is presented to a high standard throughout, and perfectly combines charming and characterful period features, and modern-day home comforts. To the rear there is a pretty decked courtyard garden that enjoys a sunny aspect. Typical of the era of its build, the property benefits from period features including high ceilings, original fireplaces, and exposed timber flooring . The fresh modern decor is in soft neutral colour palettes, with a smart and sophisticated design scheme throughout the entire property.
The property is ideally located close to the town centre, and the award winning sandy beaches of Appley and Ryde Esplanade, and excellent mainland transport links and bus routes.
The accommodation is arranged over three floors and consists of an entrance porch leading to a spacious dining room, and modern fitted kitchen on the ground floor. Located on the first and second floor is a comfortable living room, three double bedrooms including an en-suite master, and a family bathroom. Outside benefits from a walled low-maintenance decked rear garden. enjoying a sunny aspect.
Entrance
An internal multi-panel glazed door opens to:
Dining Room
4.27m x 3.53m
A spacious dining room, this light and bright space also offers the versatility to be used as a living/ancillary room and benefits from a double-glazed window to the front aspect. Built-in low-level cupboard with shelving above, and an understairs cupboard.
Entryway
An open entryway provides access to the kitchen and to the stairs which lead to the first floor:
Kitchen
4.24m x 2.57m
Located to the rear of the property this stylish modern kitchen, with white tiled flooring, is fitted with plenty of country style wall and base units complemented by wood countertops. There is an integrated Lamona electric oven with gas hob and extractor fan over, and a stainless steel sink and drainer with a flexi mixer tap. Window overlooking the delightful rear garden. A gas boiler is concealed within one of the cupboards. Ample space to house a substantial free-standing fridge-freezer. French glazed doors to the rear aspect provides access to the pretty courtyard garden.
First Floor Landing
A staircase leading to the first-floor Matching wooden doors open to a living room, double bedroom and the family bathroom.
Living Room
4.22m x 3.56m
A generous and comfortable living room, which could serve as a fourth bedroom if needed, is filled with natural light from a substantial double-glazed bay window to the front aspect which has a built-in window seat enjoying lovely views towards the Solent. Original black fireplace with marble surround creates a characterful focal point of the room.
Family Bathroom
A stylish family bathroom with a window to the rear aspect with obscured glass. A smart and modern white suite consists of a modern panel bath with deluge shower over and separate shower attachment , a wall-mounted hand basin with mirror above and a low-level dual flush w/c. Heated chrome towel rail.
Bedroom 3
2.87m x 2.59m
Two double-glazed windows to the rear aspect, this room provides the space to be utilised as a double-sized bedroom and benefits from a fitted wooden fronted wardrobe and an original fireplace. The room also lends itself perfectly as an office/study.
Second Floor Landing
A second staircase from the first-floor landing leads to the second floor with doors opening to:
Master Bedroom
4.24m x 3.07m
Another room featuring an original fireplace, this well -proportioned bedroom is filled with an abundance of natural light from the bay window to the front aspect. A set of built-in wooden wardrobes. A wooden door located next to the wardrobe opens to the en-suite shower room:
Ensuite
A modern shower room with a mix of tiling and painted walls with a contemporary suite that consists of a wall-mounted hand basin with mixer tap and cabinet, and a low-level dual flush w/c with a built-in shelf and cupboard. Corner shower enclosure with mains shower.
Bedroom 2
4.32m x 2.69m
A further double-sized bedroom with a window to the rear aspect.
Outside
Accessed via French doors from the kitchen, a well-kept low-maintenance decked garden to the rear, enjoying a sunny aspect. This peaceful area is fully enclosed by a whitewashed brick wall. A timber shed provides storage.
Additional Information
CHAIN FREE Tenure: Leasehold Council Tax Band: C Services: Gas Central Heating, Mains Water and Drainage
Brochures
Particulars- COUNCIL TAXA payment made to your local authority in order to pay for local services like schools, libraries, and refuse collection. The amount you pay depends on the value of the property.Read more about council Tax in our glossary page.
- Band: TBC
- PARKINGDetails of how and where vehicles can be parked, and any associated costs.Read more about parking in our glossary page.
- Ask agent
- GARDENA property has access to an outdoor space, which could be private or shared.
- Yes
- ACCESSIBILITYHow a property has been adapted to meet the needs of vulnerable or disabled individuals.Read more about accessibility in our glossary page.
- Ask agent
St. James Street, Ryde
NEAREST STATIONS
Distances are straight line measurements from the centre of the postcode- Ryde Esplanade Station0.3 miles
- Ryde St. Johns Road Station0.5 miles
- Ryde Pier Head Station0.7 miles
About the agent
INDEPENDENT AGENT
As the Isle of Wight's largest independently owned estate agency Hose Rhodes Dickson continues to offer 'friendly service and local knowledge' throughout our 7 branches.
We can help with:
- Residential Sales & Lettings,
- Country Homes,
- Commercial Property,
- Surveys & Valuations, and Mortgages.
Industry affiliations



Notes
Staying secure when looking for property
Ensure you're up to date with our latest advice on how to avoid fraud or scams when looking for property online.
Visit our security centre to find out moreDisclaimer - Property reference RYD221651. The information displayed about this property comprises a property advertisement. Rightmove.co.uk makes no warranty as to the accuracy or completeness of the advertisement or any linked or associated information, and Rightmove has no control over the content. This property advertisement does not constitute property particulars. The information is provided and maintained by Hose Rhodes Dickson, Ryde. Please contact the selling agent or developer directly to obtain any information which may be available under the terms of The Energy Performance of Buildings (Certificates and Inspections) (England and Wales) Regulations 2007 or the Home Report if in relation to a residential property in Scotland.
*This is the average speed from the provider with the fastest broadband package available at this postcode. The average speed displayed is based on the download speeds of at least 50% of customers at peak time (8pm to 10pm). Fibre/cable services at the postcode are subject to availability and may differ between properties within a postcode. Speeds can be affected by a range of technical and environmental factors. The speed at the property may be lower than that listed above. You can check the estimated speed and confirm availability to a property prior to purchasing on the broadband provider's website. Providers may increase charges. The information is provided and maintained by Decision Technologies Limited. **This is indicative only and based on a 2-person household with multiple devices and simultaneous usage. Broadband performance is affected by multiple factors including number of occupants and devices, simultaneous usage, router range etc. For more information speak to your broadband provider.
Map data ©OpenStreetMap contributors.
