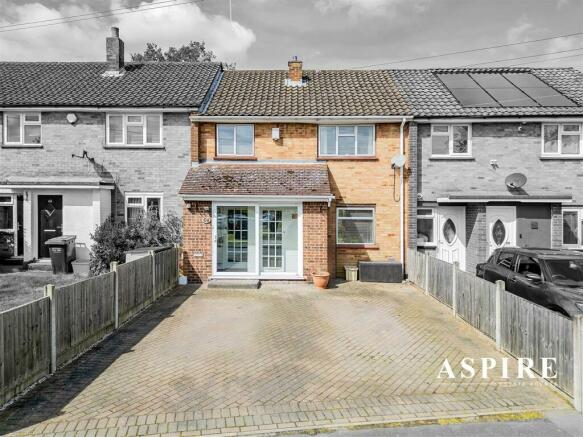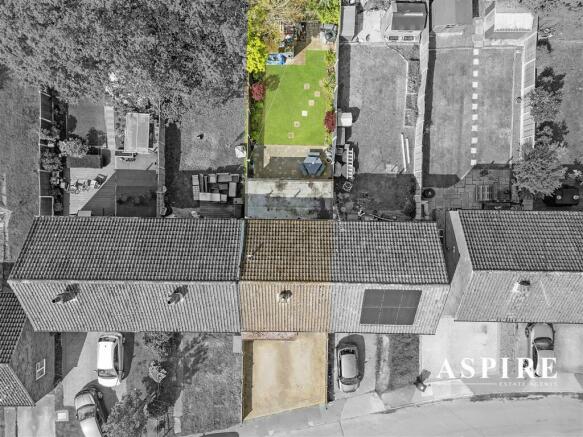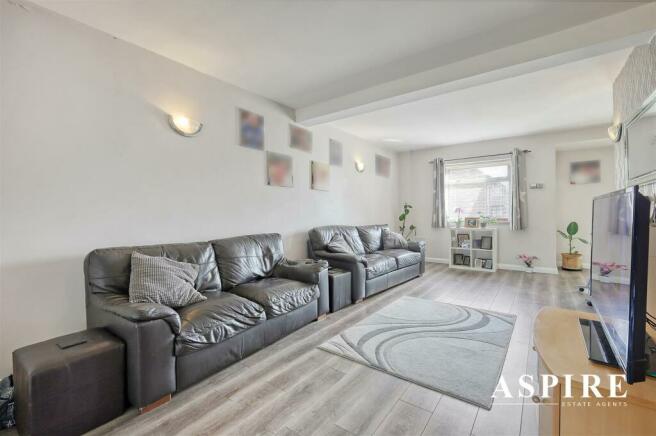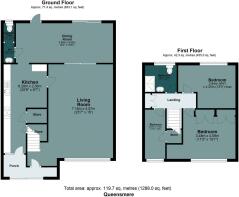
Queensmere, Benfleet

- PROPERTY TYPE
Terraced
- BEDROOMS
3
- BATHROOMS
2
- SIZE
Ask agent
- TENUREDescribes how you own a property. There are different types of tenure - freehold, leasehold, and commonhold.Read more about tenure in our glossary page.
Freehold
Key features
- EXTENDED
- 23FT LOUNGE
- 16FT DINING ROOM
- 20FT KITCHEN
- GROUND FLOOR W/C
- STUNNING FIRST FLOOR SHOWER ROOM
- THREE GREAT SIZED BEDROOMS
- WEST FACING REAR GARDEN
- OFF STREET PARKING
- WESTWOOD ACADEMY AND KING JOHN SCHOOL CATCHMENT
Description
This unique home boasts two entrances, allowing for convenient access from multiple points. The large through-lounge is perfect for relaxing and entertaining, with ample space for various seating arrangements and a cozy ambiance. A separate dining room provides a dedicated area for family meals or formal gatherings, while the downstairs W/C adds extra convenience for guests and everyday use.
The kitchen-breakfast room is a central hub, offering a well-designed space for cooking and casual dining. Its generous layout ensures plenty of room for meal preparation and family breakfasts, with an open and inviting atmosphere.
Upstairs, you'll find three good-sized bedrooms, each offering comfort and versatility. The recently renovated shower room is a modern addition, featuring sleek fixtures and a contemporary design. The master bedroom includes its own shower, providing added privacy and convenience. With plenty of built-in wardrobes, storage is never an issue, keeping your living spaces clutter-free.
Located in a central position in Hadleigh/Thundersley, this home offers easy access to local amenities, ensuring everything you need is just around the corner. Quick links to both the A13 and A127 make commuting a breeze, while Benfleet station is only a 5-minute drive away, ideal for those needing to travel further afield.
For families, this home is in the catchment area of both the favoured Westwood Academy and The King John Senior School, ensuring excellent educational opportunities for your children. Guide £375,000 to £400,000.
Entrance - Door opening to the porch
Porch - 3.73m x 1.55m >0.71m (12'3 x 5'1" >2'4) - Two entranceways (one to the kitchen and another into the lounge/hallway area). Cloak cupboard, loft access, wall cladding, skirting, wood effect laminate flooring.
Lounge - 7.18m x 4.57m (23'7" x 15'0") - Aluminium double-glazed window to the front aspect, double-glazed aluminium sliding door for access to the dining room extension, staircase rising to the first floor, feature fireplace, two radiators, skirting, wood effect laminate flooring.
Dining Room - 5.02m x 2.8m (16'6 x 9'2) - Double glazed aluminium sliding doors giving access to the rear garden, secondary obscured aluminium double glazed door and window to rear aspect, two ceiling roses, coving, double radiator, skirting, wood effect laminate flooring.
Kitchen-Breakfast Room - 6.29m x 2.0m (20'8" x 6'7) - High gloss black kitchen units both base level and larder style comprising; eye level integrated oven, five ring burner gas hob with modern extractor over, composite sink and a half with drainer and chrome mixer tap, granite effect laminate worktops with a tiled splashback, space for under counter washing machine, space for under counter dishwasher, integrated fridge/freezer, two storage cupboards under the stairs, spotlighting, radiator, tiled flooring.
Ground Floor W/C - 1.24m x 0.74m (4'1 x 2'5) - Aluminium double-glazed window to rear aspect, low-level WC, floor-to-ceiling wall tiles, floor tiling.
Separate Wash Room - 1.35m x 0.74m (4'5 x 2'5) - Vanity unit with wash basin and chrome taps, wall-mounted mirrored cupboard, floor-to-ceiling wall tiles, floor tiling.
First Floor Landing - 3.58m x 1.04m (11'9 x 3'5) - Large airing cupboard (houses two-year-old boiler), loft access, skirting, carpet.
Shower Room - 2.21m x 1.68m (7'3 x 5'6") - Aluminium double-glazed window to rear aspect, large walk-in double shower, floor-to-ceiling wall tiles, pedestal wash basin with chrome mixer tap, low-level WC, anthracite towel radiator, floor tiling.
Bedroom One - 4.59m x 3.48m (15'1 x 11'5") - Aluminium double-glazed window to front aspect, shower cubicle, built-in mirrored wardrobes, built-in dresser unit, radiator, carpet.
Bedroom Two - 4.05m x 2.84m (13'3" x 9'4") - Aluminium double-glazed window to rear aspect, built-in wardrobes, built-in dresser unit, radiator, skirting, carpet.
Bedroom Three - 3.57m x 1.75m (11'9 x 5'9") - Aluminium double-glazed window to front aspect, built-in wardrobe, radiator, skirting, carpet.
West Facing Rear Garden - Block paved patio area, lawn area, fenced all around, rear paved area.
Frontage - Block paved driveway with parking for up to two vehicles, fenced to the left and right, UPVC double-glazed sliding door leading to the front porch.
Brochures
Queensmere, BenfleetBrochure- COUNCIL TAXA payment made to your local authority in order to pay for local services like schools, libraries, and refuse collection. The amount you pay depends on the value of the property.Read more about council Tax in our glossary page.
- Ask agent
- PARKINGDetails of how and where vehicles can be parked, and any associated costs.Read more about parking in our glossary page.
- Yes
- GARDENA property has access to an outdoor space, which could be private or shared.
- Yes
- ACCESSIBILITYHow a property has been adapted to meet the needs of vulnerable or disabled individuals.Read more about accessibility in our glossary page.
- Ask agent
Energy performance certificate - ask agent
Queensmere, Benfleet
NEAREST STATIONS
Distances are straight line measurements from the centre of the postcode- Rayleigh Station1.9 miles
- Benfleet Station1.9 miles
- Leigh-on-Sea Station2.4 miles
About the agent
Aspire Estate Agents foundations were set back in 2010 by directors Tony Fowler and Edward Wilding who still to this day have a hands on role every working day in the business located in a prominent detached office on Benfleet High Road. Understanding the market and moving with the times is what puts Aspire at the forefront of modern day estate agency. Using state of the art 3D virtual reality property tours, video presentations on Rightmove, modern social media marketing video campaigns and
Notes
Staying secure when looking for property
Ensure you're up to date with our latest advice on how to avoid fraud or scams when looking for property online.
Visit our security centre to find out moreDisclaimer - Property reference 33063548. The information displayed about this property comprises a property advertisement. Rightmove.co.uk makes no warranty as to the accuracy or completeness of the advertisement or any linked or associated information, and Rightmove has no control over the content. This property advertisement does not constitute property particulars. The information is provided and maintained by Aspire Estate Agents, Benfleet. Please contact the selling agent or developer directly to obtain any information which may be available under the terms of The Energy Performance of Buildings (Certificates and Inspections) (England and Wales) Regulations 2007 or the Home Report if in relation to a residential property in Scotland.
*This is the average speed from the provider with the fastest broadband package available at this postcode. The average speed displayed is based on the download speeds of at least 50% of customers at peak time (8pm to 10pm). Fibre/cable services at the postcode are subject to availability and may differ between properties within a postcode. Speeds can be affected by a range of technical and environmental factors. The speed at the property may be lower than that listed above. You can check the estimated speed and confirm availability to a property prior to purchasing on the broadband provider's website. Providers may increase charges. The information is provided and maintained by Decision Technologies Limited. **This is indicative only and based on a 2-person household with multiple devices and simultaneous usage. Broadband performance is affected by multiple factors including number of occupants and devices, simultaneous usage, router range etc. For more information speak to your broadband provider.
Map data ©OpenStreetMap contributors.





