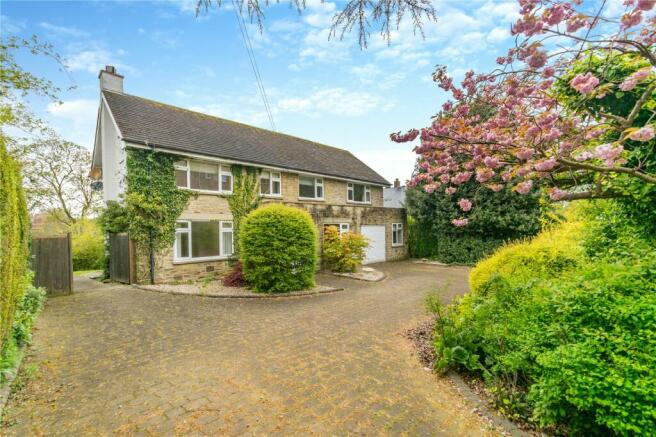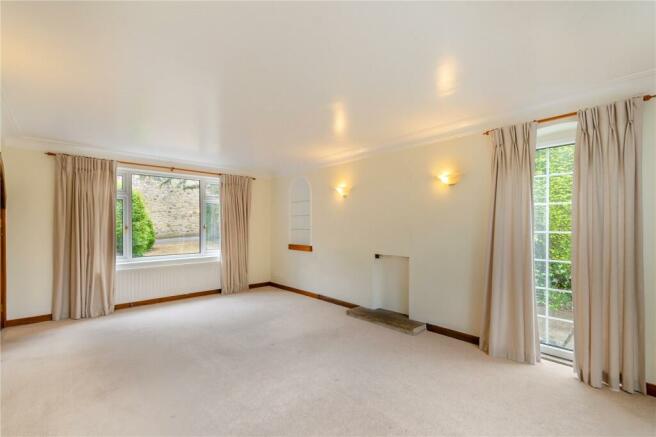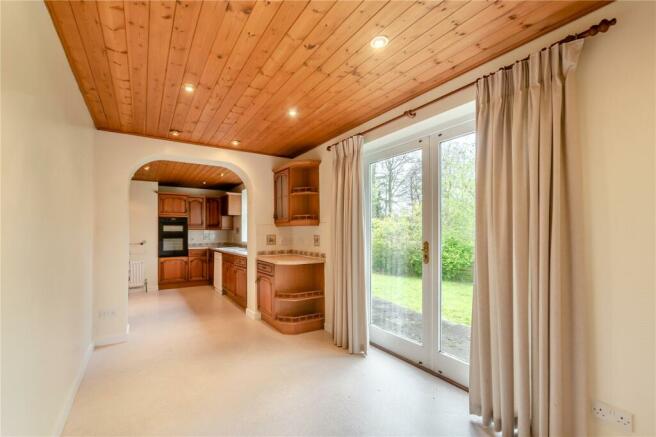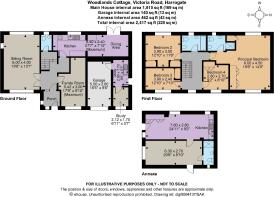Victoria Road, Harrogate, North Yorkshire

- PROPERTY TYPE
Detached
- BEDROOMS
4
- BATHROOMS
3
- SIZE
2,417 sq ft
225 sq m
- TENUREDescribes how you own a property. There are different types of tenure - freehold, leasehold, and commonhold.Read more about tenure in our glossary page.
Freehold
Key features
- An unique opportunity to create a special family home subject to the necessary planning
- Currently 4 bedrooms, 2 bathrooms, 4 reception rooms
- Total internal area 2,417 sq. ft (225 sq. m)
- Sizable plot
- Separate annex
- Ample off street parking for multiple vehicles
Description
The ground floor has two good sized reception rooms, as well as an open-plan kitchen and dining area at the rear. There is the triple aspect sitting room, which runs from the front to the rear, as well as the family room, providing further space in which to relax. The kitchen is fitted with wooden units to base and wall level, as well as an integrated hob and double oven, while the dining area has French doors opening onto the west-facing rear garden. Also on the ground floor is a useful, private study for home working, a utility room for further home storage and appliances and a cloakroom.
On the first floor there are four bedrooms each with built-in storage. The generous dual aspect principal bedroom also benefits from an en suite shower room. Completing the first floor is the family bathroom.
The detached studio annexe in the rear garden comprises two reception rooms which includes a kitchenette and a shower room with WC.
Services: Mains electricity, gas, water and drainage.
Outside
The house is set in a generously sized and unique plot for its central location. The front garden has a double entrance paved driveway with borders of established hedgerows and gravel beds either side of the entrance. There is also access to the integrated garage.
At the rear, there is access for vehicles to the annexe with further parking for multiple vehicles in front of the annexe.
The garden includes a patio area across the back of the house, a lawn, a vegetable garden with a greenhouse, a storage shed and raised beds, and beside the annexe, a further area of garden, shaded by mature trees situated in a peaceful woodland setting.
Location
The property is located just a quarter of a mile from the centre of the historic and popular spa town of Harrogate. The town boasts a wealth of fine Georgian and Victorian architecture, and has excellent shopping, leisure and cultural facilities, plus a number of supermarkets, and a choice of superb schools – both state and independent. The area is well connected by road, with the A1(M) approximately eight miles from the property, offering easy access to the north and south, while Harrogate mainline station offers direct services to London Kings Cross in three hours.
The property is situated close to the beautiful RHS Harlow Carr gardens, while golf is available at Pannal Golf Club, Oakdale and Harrogate Golf Club. The stunning countryside of the Nidderdale Area of Outstanding Natural Beauty, with its many walking, cycling and riding routes, is also within easy reach.
Brochures
Web DetailsParticulars- COUNCIL TAXA payment made to your local authority in order to pay for local services like schools, libraries, and refuse collection. The amount you pay depends on the value of the property.Read more about council Tax in our glossary page.
- Band: G
- PARKINGDetails of how and where vehicles can be parked, and any associated costs.Read more about parking in our glossary page.
- Yes
- GARDENA property has access to an outdoor space, which could be private or shared.
- Yes
- ACCESSIBILITYHow a property has been adapted to meet the needs of vulnerable or disabled individuals.Read more about accessibility in our glossary page.
- Ask agent
Energy performance certificate - ask agent
Victoria Road, Harrogate, North Yorkshire
NEAREST STATIONS
Distances are straight line measurements from the centre of the postcode- Harrogate Station0.4 miles
- Hornbeam Park Station1.0 miles
- Starbeck Station1.9 miles
About the agent
One of the UK’s leading agents in selling, buying and letting town and country houses and cottages, London houses and flats, new homes, farms and estates and residential development land around the country with expert local knowledge backed up by national expertise to ensure a quality service.
Industry affiliations



Notes
Staying secure when looking for property
Ensure you're up to date with our latest advice on how to avoid fraud or scams when looking for property online.
Visit our security centre to find out moreDisclaimer - Property reference HRG230204. The information displayed about this property comprises a property advertisement. Rightmove.co.uk makes no warranty as to the accuracy or completeness of the advertisement or any linked or associated information, and Rightmove has no control over the content. This property advertisement does not constitute property particulars. The information is provided and maintained by Strutt & Parker, Harrogate. Please contact the selling agent or developer directly to obtain any information which may be available under the terms of The Energy Performance of Buildings (Certificates and Inspections) (England and Wales) Regulations 2007 or the Home Report if in relation to a residential property in Scotland.
*This is the average speed from the provider with the fastest broadband package available at this postcode. The average speed displayed is based on the download speeds of at least 50% of customers at peak time (8pm to 10pm). Fibre/cable services at the postcode are subject to availability and may differ between properties within a postcode. Speeds can be affected by a range of technical and environmental factors. The speed at the property may be lower than that listed above. You can check the estimated speed and confirm availability to a property prior to purchasing on the broadband provider's website. Providers may increase charges. The information is provided and maintained by Decision Technologies Limited. **This is indicative only and based on a 2-person household with multiple devices and simultaneous usage. Broadband performance is affected by multiple factors including number of occupants and devices, simultaneous usage, router range etc. For more information speak to your broadband provider.
Map data ©OpenStreetMap contributors.




