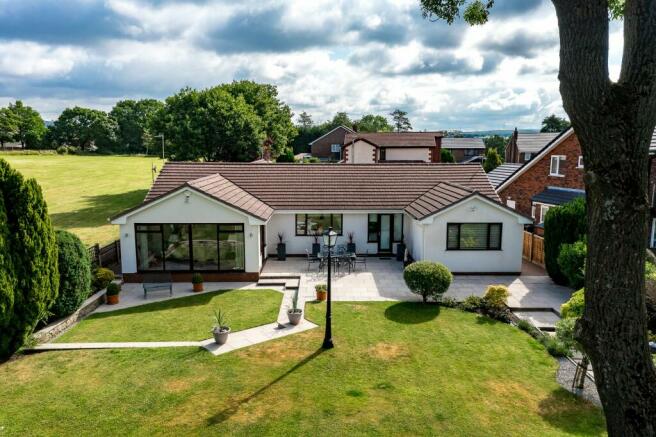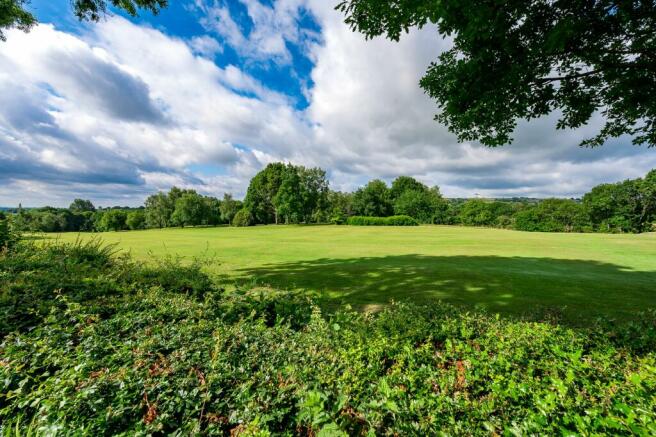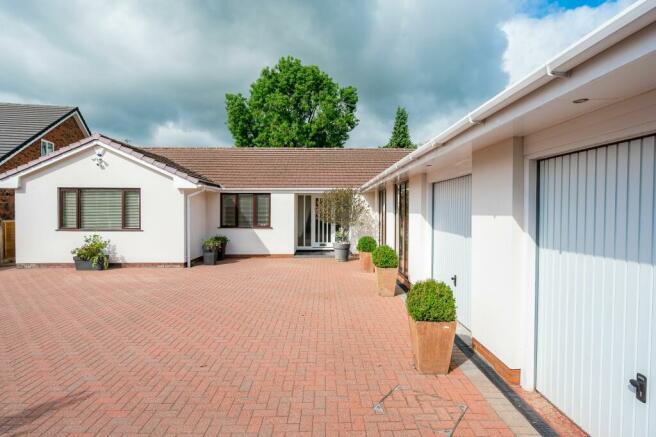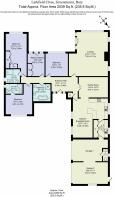Larkfield Close, Greenmount

- PROPERTY TYPE
Detached Bungalow
- BEDROOMS
4
- BATHROOMS
3
- SIZE
Ask agent
- TENUREDescribes how you own a property. There are different types of tenure - freehold, leasehold, and commonhold.Read more about tenure in our glossary page.
Freehold
Key features
- Four-Bedroom Detached Bungalow
- Stunning Countryside Views
- Three Reception Rooms
- Open-Plan Kitchen/Breakfast Room with Separate Utility
- Four Double Bedrooms, Two with En-Suites
- Beautifully Maintained Gardens
- Substantial Driveway & Double Garage
Description
One of several homes on the street that were uniquely developed in individual ways, this modern, detached bungalow sits on an extensive plot with large mature gardens to the rear.
Drawing up to the home, the generous driveway offers parking for seven cars in front of the roomy double garage with electric doors. Storage is plentiful in the garage itself and the loft space above. A handy WC with wash basin offers convenience.
Bright & Welcoming
Stepping inside, the bright and spacious hallway offers a welcoming space to greet friends and family. Tiles extend underfoot adding an elegant and practical touch. Centrally placed, doors lead off from here to each room.
Family Living
Moving through, discover the fabulous kitchen and breakfast room. Full height windows issue in light from the front of the property whilst a large window to the rear frames views to the countryside beyond. Decorated in a contemporary, minimal style and awash with spotlights, this bright room offers a hub for the family to gather.
Staying connected, settle on comfortable seating in the social breakfast room and relax with coffee while chatting to the chef as they work.
Preparing family meals will be a pleasure in the well-equipped kitchen where plentiful, white-fronted cupboards are topped with dark 'moondust' granite worktops. Inbuilt NEFF appliances include a fridge, fan oven, combi microwave/oven/grill and dishwasher. A SMEG ceramic hob sits neatly beneath a stylish extractor whilst beneath the window, a large Franke sink includes a waste disposal.
Dining together is easy in the adjoining dining room where a table for eight fits comfortably with room to extend when family and friends come to visit. Admire your favourite pictures placed in the fabulous, feature recesses with spotlights above or gaze out to verdant views as you dine. Illuminate the room with a stunning pendant light above the table or create a softer atmosphere with gentle wall lights.
From the kitchen a large utility room provides wall to wall fitted storage concealing a built-in washer and dryer, as well as a built-in NEFF freezer. A second sink and worktop space are useful here. An internal door leads out to the garage.
The opportunity exists to combine these rooms and open them to the garden with the potential to create an expansive family living space.
Easy Entertaining
Retracing your steps, flow through to the capacious family sitting room - a convivial space in which to relax and entertain. Catch your breath as you step through the door to find floor to ceiling windows bestowing delightful views of the garden and filling the room with light. Recline on the sofa and look out over Holcombe Hill through tall windows framing the feature fireplace. On warmer days, open French doors to the terrace allowing in a soft summer breeze and the sound of birdsong.
Soak & Sleep
Returning to the hallway, discover the first of four bright bedrooms. A comfortable double, this room offers lovely views out over the terrace to the garden.
Adjacent, find a second, good sized bedroom currently serving as a study. Light flows in here through a fully glazed door edged with glass panels. Taking a break from work, stow papers and books away in generous, fitted storage then step directly out onto terrace to stretch your legs.
Find refreshment in the restful family bathroom where a double ended, raised, roll top bath sits beneath the window, inviting you to slide in and soak away your cares. Spotlights set around the edges of the room create a pleasing feature. Tiled in neutral tones to walls and floor, this room offers comfort in a large shower with separate enclosure, wash basin and WC.
Continuing to the end of the hallway, guests will feel at home in bedroom two; a large double with a pretty feature wall adding a pleasing touch. Stepping through, peek into a tranquil ensuite with curved corner shower, WC and wash basin set atop vanity storage.
Opposite, discover the master suite tucked away quietly at the end of the home. Recline and rest in this large and airy room taking in delightful views of the garden which change with the seasons. Fitted wardrobes help maintain tranquillity here providing ample space for clothes and accessories. A modern ensuite beckons, its calming décor offering sanctuary. Revive under the shower and refresh at his and hers sinks beneath matching mirrors. A WC and heated towel rail complete the room.
Step Outside
Bordering open fields with a gate leading onto the golf course, the delightful garden is a peaceful and private place to relax and entertain. Expansive views extend out over farmland to Holcombe Hill while a beautiful collection of mature trees and shrubs edge the lawn, providing shade in this sunny, south-facing spot.
Take to the terrace for summer barbeques with family and friends whilst children play on the large lawn then, as the light dwindles, pick up your drink and follow a path to the end of the garden for the best views of the setting sun.
On Your Doorstep
Feel totally privileged at having Greenmount Golf Club literally at the bottom of your garden and perfect your swing on the fairway seen from your lounge window. There is also the renowned Cricket Club and a local tennis club on your doorstep.
Only five-minutes' walk away is your local "Miller & Carter", offering superb steaks and premium pub food and drink. Holcombe Brook, roughly ten-minutes' walk away also offers options for dining, with Hoysters wine bar and The Hare and Hounds, a family friendly pub.
Further afield, discover drinks and dining in the nearby villages with the Shoulder of Mutton in Holcombe Village, Hawkshaw's Waggon & Horses and the Packhorse in Affetside.
Greenmount is filled with fantastic amenities and local shops; pick up your evening meal from the local award-winning butchers, grab a pint of milk at the Co-op - open till late and book in at the hairdressers and barbers for your monthly trim. There are also a number of cafés, a chemist, a doctors, a highly acclaimed cake shop, Charlie Bakes and a selection of hair and beauty salons.
Perfectly positioned for families, there are a number of educational establishments nearby including highly-rated primary schools in walking distance (Greenmount & Hollymount). Meanwhile, for older children, Larkfield Close is in the catchment area for Woodhey.
If you are looking for a generously appointed and stylishly presented bungalow occupying a superb sized plot at the head of this sought after cul-de-sac then look no further, No 31 Larkfield Close is not to be missed.
Tenure - Freehold
Council Tax Banding -G
EPC Rating - D
Council Tax Band: G (Bury Council )
Tenure: Freehold
Brochures
BrochureCouncil TaxA payment made to your local authority in order to pay for local services like schools, libraries, and refuse collection. The amount you pay depends on the value of the property.Read more about council tax in our glossary page.
Band: G
Larkfield Close, Greenmount
NEAREST STATIONS
Distances are straight line measurements from the centre of the postcode- Bromley Cross Station3.0 miles
- Bury Interchange Tram Stop3.0 miles
- Bury Station3.1 miles
About the agent
Here at Wainwrights we are a local, independent estate agency with a team with over 35 years of local knowledge selling homes in Bury, Bolton and the surrounding areas.
Our mission is to help people enjoy the experience of moving home.
There is no one size fits all in our eyes, which is why we focus on the person, people or families within the home. They are at the heart of everything we do.
We do this through our unique approach to property marketing, proven to help you se
Notes
Staying secure when looking for property
Ensure you're up to date with our latest advice on how to avoid fraud or scams when looking for property online.
Visit our security centre to find out moreDisclaimer - Property reference RS0220. The information displayed about this property comprises a property advertisement. Rightmove.co.uk makes no warranty as to the accuracy or completeness of the advertisement or any linked or associated information, and Rightmove has no control over the content. This property advertisement does not constitute property particulars. The information is provided and maintained by Wainwrights Estate Agents, Bury. Please contact the selling agent or developer directly to obtain any information which may be available under the terms of The Energy Performance of Buildings (Certificates and Inspections) (England and Wales) Regulations 2007 or the Home Report if in relation to a residential property in Scotland.
*This is the average speed from the provider with the fastest broadband package available at this postcode. The average speed displayed is based on the download speeds of at least 50% of customers at peak time (8pm to 10pm). Fibre/cable services at the postcode are subject to availability and may differ between properties within a postcode. Speeds can be affected by a range of technical and environmental factors. The speed at the property may be lower than that listed above. You can check the estimated speed and confirm availability to a property prior to purchasing on the broadband provider's website. Providers may increase charges. The information is provided and maintained by Decision Technologies Limited. **This is indicative only and based on a 2-person household with multiple devices and simultaneous usage. Broadband performance is affected by multiple factors including number of occupants and devices, simultaneous usage, router range etc. For more information speak to your broadband provider.
Map data ©OpenStreetMap contributors.




