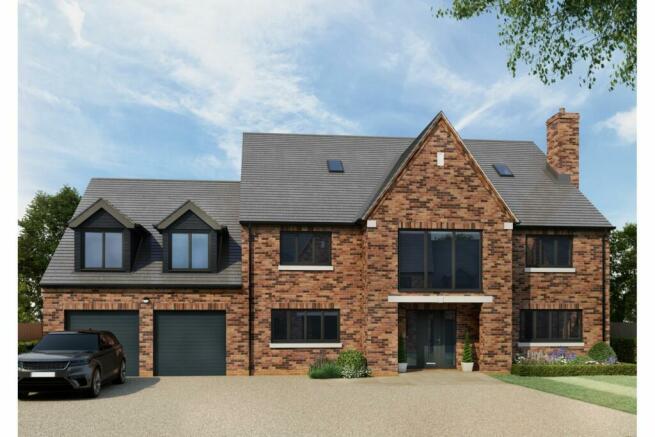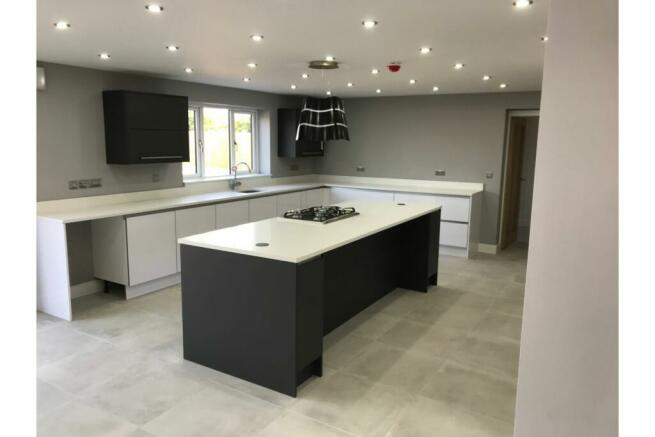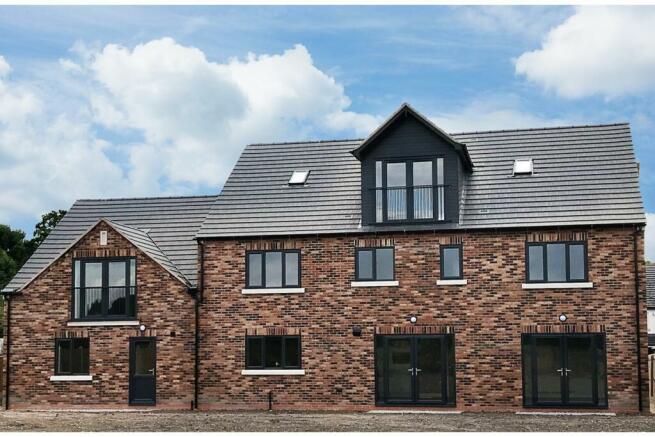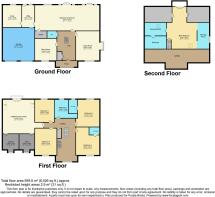Horton Lane, Telford, TF6

- PROPERTY TYPE
Detached
- BEDROOMS
6
- BATHROOMS
4
- SIZE
Ask agent
- TENUREDescribes how you own a property. There are different types of tenure - freehold, leasehold, and commonhold.Read more about tenure in our glossary page.
Freehold
Key features
- Approx 0.25 Acre With Country Views
- Large Semi-Rural High End Property
- 5-6 Bedrooms And 3 Storeys
- Master Bedroom With 2 Dressing Rooms & Bathroom
- Large Contemporary Living Kitchen & Pantry
- Spacious Formal Lounge, Utility & Study
- Large Chill Out/Games/Cinema Room
- Gated Entrance With Plenty Of Parking
- Integral Double Garage
- Ultrafast Gigabit Full Fibre Enabled
Description
NEW BUILD, to be completed Autumn 2024.
Set in a highly desirable and enviable location, a fantastic large bespoke contemporary property set in its own grounds of approximately 1/4 of an acre. Situated in a highly sought after quiet country lane yet just minutes from the town centre and all its facilities.
It is a unique and special high end property with far reaching country views.
The property internally totals around 5250ft2 with an integral double garage of approx. 430ft2.
The tour and interior photos within this advert are of a recently completed neighbouring property but the intended interior is almost identical to this.
Ground Floor
The impressive entrance with oversized anthracite grey feature front door has contemporary Berkeley grey porcelain tiles and many LED downlighters to enhance the area. With a feature oak and glass central staircase and large coat cupboard.
A cloakroom with contemporary matte white vanity with stone basin is accessed from the central feature Hallway.
Separate large Dining Room is accessed from the central feature Hallway.
The large formal Living Room is also accessed from the central feature Hallway.
Further ground floor accommodation comprises of a large high end Living Kitchen with French doors leading to the rear garden. This room has underfloor heating, feature central cooking island with SMEG gas hob and 2 SMEG Ovens, Pearl White Quartz worktops, many LED downlighters, feature Elica cooker hood, integral SMEG microwave, integral SMEG dishwasher and contemporary Glacier White ultragloss handle less units with contrasting Supermatt Graphite wall and island units. An undermount sink is also installed.
Provision has been made for a plumbed in American fridge freezer and for a wine cooler. The whole area including the Butler’s Pantry and the Utility has Berkeley grey large format porcelain tiles throughout.
There are 2 sets of French doors in the Living Kitchen providing access to the rear garden.
The Butler’s Pantry is accessed directly from the Kitchen and has the same wall and base units as the Kitchen and Pearl White Quartz work tops.
The separate large Utility area can also be accessed from the Kitchen and has the same base and wall units as the Kitchen along with Pearl White Quartz work tops and an undermount sink. There is a door in the Utility for access to the rear garden.
A large Study is accessed from the Utility.
First Floor
On the first floor there are 4 double bedrooms with 2 en-suites.
There is also a fantastic Chill Out/Games/Cinema room on the first floor providing a blank canvas for the new owners with large central French doors allowing light to flood in and giving far reaching views.
There is also a large family bathroom with a walk-in monsoon shower, contemporary matte white double vanity with stone basin, LED mirror and free-standing bath, the further en-suites to bedrooms 2 and 3 also have walk in monsoon showers and contemporary matte white vanities with stone basins.
On the second floor there is the huge (755ft2/70m2) Master Bedroom Suite which has stunning country views from its large central French doors, 2 large walk-in dressing rooms with Montana Oak units/drawers and large contemporary bathroom/en-suite, with walk in monsoon shower and free-standing bath, along with a double contemporary matte white vanity with stone basin.
There is comfortably room for a sofa & other feature furniture for however you choose to use this amazing space.
All bathrooms/en-suites have many LED downlighters and Premiere marble effect porcelain tiles enhancing the clean contemporary feel.
The property is carpeted throughout with extra heavy duty deep pile Cormar carpet.
Outside
The property comes with a large gravelled driveway with plenty of parking in front of the house and a timber gate marking its entrance and affording privacy. The entrance apron around the gate entrance is block paved.
All windows and doors externally are in anthracite grey and feature up and down lighting is installed to front and rear elevations to showcase the property after dark.
There will be an EV charging point included.
Full ultra fast Fibre to the Premises (FTTP) will be pre-installed.
The property comes with the benefit of a 10 year new build warranty.
We are confident that with its high end finish and attention to detail it will be a truly impressive luxury family home.
Location
The post code of TF6 6DT should bring you very near to the property. However on some Sat Navs this is not the case. So in this case please find the Queens at Horton public house (TF6 6DW) and turn into Horton Lane directly opposite the pub and the property is situated approximately 350 metres down Horton Lane on the left hand side just after Horton Barn, Brookfield and Edgewood.
Disclaimer for virtual viewings
Some or all information pertaining to this property may have been provided solely by the vendor, and although we always make every effort to verify the information provided to us, we strongly advise you to make further enquiries before continuing.
If you book a viewing or make an offer on a property that has had its valuation conducted virtually, you are doing so under the knowledge that this information may have been provided solely by the vendor, and that we may not have been able to access the premises to confirm the information or test any equipment. We therefore strongly advise you to make further enquiries before completing your purchase of the property to ensure you are happy with all the information provided.
Brochures
BrochureCouncil TaxA payment made to your local authority in order to pay for local services like schools, libraries, and refuse collection. The amount you pay depends on the value of the property.Read more about council tax in our glossary page.
Band: G
Horton Lane, Telford, TF6
NEAREST STATIONS
Distances are straight line measurements from the centre of the postcode- Oakengates Station2.5 miles
- Wellington Station2.7 miles
- Telford Central Station3.4 miles
About the agent
Purplebricks New Homes, Nationwide
First Floor 1 Cranmore Drive Shirley SOLIHULL WEST MIDLANDS B90 4RZ

Sell your home for free with Purplebricks.
Think there’s a better way to sell your home? So do we. With more than 80,000 5-star reviews on Trustpilot* we’re here for those looking for a smarter way. That means combining the best tech to put you in control of your home sale, while never losing the personal touch. We give you stunning app *and* a team of experts — local knowledge *and* a wealth of data and insights. Oh, and we’ll sell your home for free.
Every single person
Notes
Staying secure when looking for property
Ensure you're up to date with our latest advice on how to avoid fraud or scams when looking for property online.
Visit our security centre to find out moreDisclaimer - Property reference 1637418-1. The information displayed about this property comprises a property advertisement. Rightmove.co.uk makes no warranty as to the accuracy or completeness of the advertisement or any linked or associated information, and Rightmove has no control over the content. This property advertisement does not constitute property particulars. The information is provided and maintained by Purplebricks New Homes, Nationwide. Please contact the selling agent or developer directly to obtain any information which may be available under the terms of The Energy Performance of Buildings (Certificates and Inspections) (England and Wales) Regulations 2007 or the Home Report if in relation to a residential property in Scotland.
*This is the average speed from the provider with the fastest broadband package available at this postcode. The average speed displayed is based on the download speeds of at least 50% of customers at peak time (8pm to 10pm). Fibre/cable services at the postcode are subject to availability and may differ between properties within a postcode. Speeds can be affected by a range of technical and environmental factors. The speed at the property may be lower than that listed above. You can check the estimated speed and confirm availability to a property prior to purchasing on the broadband provider's website. Providers may increase charges. The information is provided and maintained by Decision Technologies Limited. **This is indicative only and based on a 2-person household with multiple devices and simultaneous usage. Broadband performance is affected by multiple factors including number of occupants and devices, simultaneous usage, router range etc. For more information speak to your broadband provider.
Map data ©OpenStreetMap contributors.




