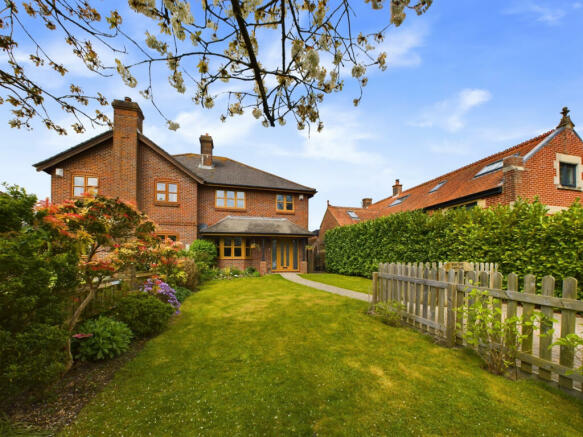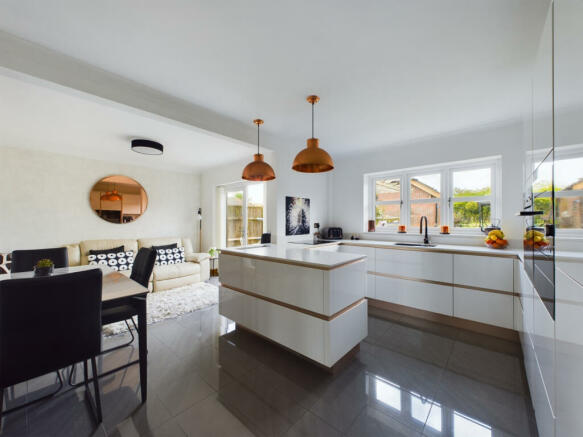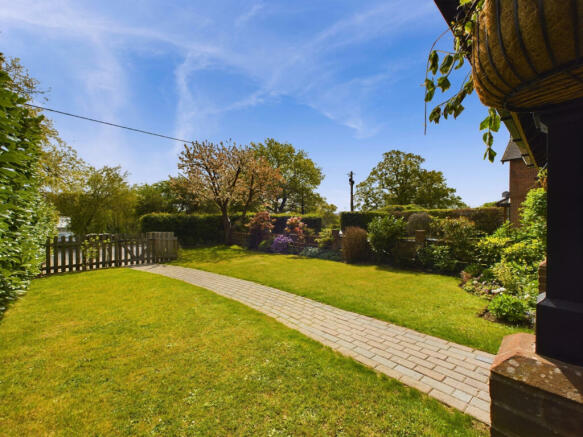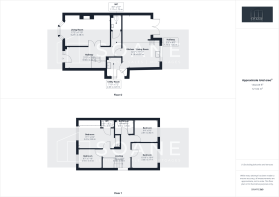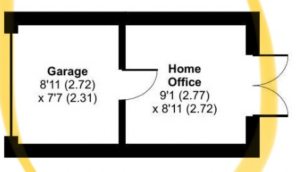Oak Tree Cottage, Trampers Lane.

- PROPERTY TYPE
Semi-Detached
- BEDROOMS
4
- BATHROOMS
2
- SIZE
Ask agent
- TENUREDescribes how you own a property. There are different types of tenure - freehold, leasehold, and commonhold.Read more about tenure in our glossary page.
Freehold
Key features
- COUNTRYSIDE LOCATION
- MASTER WITH EN-SUITE
- HIGH SPEC KITCHEN
- ADDITIONAL UTILITY
- BEAUTIFUL GARDEN
- FOUR BEDROOMS
- BRIGHT AND AIRY ENTRANCE HALL
- WONDERFUL VIEWS
- GARAGE AND OFF ROAD PARKING
Description
Welcome to Oak Tree Cottage, a real hidden gem nestled right in the heart of North Boarhunt. Set in a picturesque village which is close to Fareham's thriving town centre, the historic market towns of Wickham, Southwick and Bishops Waltham. Offering parking at the front and rear of the property, four bedrooms and an immaculate finish throughout the property it makes the perfect family home.
Property additional info
Front of The Property:
The front of the property exudes a picturesque charm with its semi-detached structure. The colourful front garden adds vibrancy and character to the property, likely adorned with an array of flowers, shrubs, and a beautiful blossom tree. A picket fence frames the front garden, providing a quaint and traditional touch to the property's exterior, this leaves space for a vehicle to be parked at the front. Additionally, side access leads to parking at the back of the property along with a garage, providing ample space for vehicles away from the road. This arrangement offers privacy and convenience, especially in a quiet countryside location.
Entrance Hall:
Welcoming you into the property is a bright entrance hall which features sleek wood laminate flooring, adding a touch of warmth and modernity to the space. As you enter, your gaze is drawn to the spacious layout that seamlessly connects various areas of the home. Neutral tones dominate the decor, accented by pops of colour from carefully chosen accessories and artwork, creating a modern and inviting atmosphere. A wide staircase leads gracefully to the upper floor, where the modern decor and bright ambiance continues. The entrance hall sets the tone for the entire home, inviting you to relax, unwind, and enjoy modern living at its finest.
Sitting Room:
As you enter the lounge through the wooden double doors, the first thing that catches your eye is the inviting glow from the log burner, its crackling flames cast a warm and comforting light perfect for the winter months. The lounge reflects the tranquil beauty of the countryside, with a colour palette inspired by nature. Shades of green take over the space, evoking the lush foliage of the surrounding landscape. These earthy tones are complemented by hues of beige and nude. A large bay window offers a beautiful view of the bright front garden, allowing natural light to flood the room gently filtering the sunlight and adding a touch of elegance to the space.
Downstairs WC:
This modern and vibrant downstairs toilet is certainly designed to impress your guests with its contemporary flair. The first thing that catches your eye as you enter is the striking colour scheme dominated by popping pink hues that inject energy and personality into the space. Against this eye-catching backdrop, stands a sleek and modern white WC and hand basin, providing a clean contrast to the vivid pink surroundings. Its glossy white finish adds a touch of sophistication to the space, while also ensuring easy maintenance and cleaning.
Kitchen :
Step into this contemporary haven of culinary delight with this open plan white gloss fitted kitchen. Boasting a sleek and minimalist aesthetic with copper accents throughout the kitchen, this adds warmth and character to the space, infusing it with a touch of timeless elegance. LED mood lighting enhances the ambiance of the kitchen, allowing you to set the perfect atmosphere for any occasion. Whether you're hosting a lively dinner party or enjoying a quiet meal with loved ones. Equipped with integral appliances, this kitchen is a culinary enthusiast's dream come true. A self-cleaning oven, allowing you to effortlessly maintain a pristine cooking environment with minimal effort. A plate warmer, sleek fridge freezer, built-in microwave, induction hob and dishwasher. For the wine enthusiasts, a sleek wine fridge adds a touch of luxury to the space, keeping your favourite bottles perfectly chilled and ready to be enjoyed. Additionally, one of our favourite features is a built-in ice trough which provides a great party piece, keeping drinks cool during gatherings with friends and family. The kitchen seamlessly flows into a spacious dining area, providing plenty of room for entertaining friends and family. Double doors lead out to the garden, which gives an easy indoor-outdoor living and providing a picturesque view of the pretty garden beyond. A large window floods the space with natural light, creating a bright and welcoming environment.
Utility:
The utility space features sleek white gloss units that offer ample storage space for household items, cleaning supplies, and other necessities, keeping the area neat and tidy. With designated space for white goods, such as a washing machine, tumble dryer, or additional refrigeration units. Within the utility area sits the oil-fired heating/boiler system, ensuring efficient heating and hot water supply throughout the property. Adding a touch of personality to the space is a unique feature of blue and white tiles adorning the walls. These tiles infuse the utility area with character and charm, creating a visual focal point that sets it apart from traditional utility spaces. There is a side door leading to the garden and side access, providing convenient access for bringing in groceries, taking out rubbish, or accessing outdoor storage area.
Garden :
The garden is a hidden gem of tranquillity. Enclosed by a lush tapestry of flowers and shrubs, a quaint patio area embraced by a graceful pergola. Adorned with climbing vines and blossoms. Soft, lush grass carpets the ground which leads you to the end of the garden where you will find the garage. Equipped with power to serve various purposes. Its sturdy structure exudes a sense of reliability, offering a versatile space separate from the main dwelling. The garage has been split in half, it could serve as a workshop for tinkering and crafting, a cozy retreat for quiet contemplation, or even a home gym for invigorating workouts.
Master Bedroom:
The master bedroom, where tranquillity meets tasteful design. Soft hues of green and neutral tones adorn the walls, creating a calming atmosphere that soothes the senses. The wooden doors add a touch of warmth and natural charm, blending seamlessly with the tranquil ambiance. As you gaze out of the window, you're greeted by a kaleidoscope of colourful views, with lush foliage and vibrant blooms painting a picturesque scene outside. Within the confines of the room, two separate doorways lead to an ensuite WC and shower, offering both convenience and privacy.
Bathroom:
In the family bathroom you’ll find sleek grey tiling which adorns the walls, creating a stylish backdrop that exudes sophistication. A luxurious bathtub steals the spotlight, boasting a waterfall-style mixer tap that cascades water with effortless grace. Adjacent to the bathtub, a sleek vanity sink and WC unit offer both functionality and elegance, providing ample storage space while maintaining the bathroom's clean and minimalist aesthetic. A towel radiator stands ready to envelop you in warmth as you step out of the bath..
Bedroom:
A great sized double bedroom with soft fitted carpets, floral blue wallpaper infusing the room with a sense of timeless beauty and subtle sophistication. Out of the window, you're greeted by views of the lush garden at the rear of the property. In this double bedroom, comfort and style converge seamlessly, creating a space where you can unwind and escape the stresses of the day.
Bedroom:
The third double bedroom, soft carpets adorn the floor, offering a plush foundation. Neutral tones envelop the space, creating a tranquil ambiance. You're greeted by views of the lush garden at the rear of the property.
Bedroom:
The fourth bedroom, a minimalistic retreat currently designated as a spare room. Clean lines and uncluttered spaces define this room. Soft, neutral tones adorn the walls, creating a canvas of calm that allows the mind to unwind and relax. Through the window your gaze is drawn to the view of the front of the property. Though currently used as a spare room, this space holds endless possibilities, ready to transform into a serene home office, or a babies nursey.
Brochures
Detail Sheet 1- COUNCIL TAXA payment made to your local authority in order to pay for local services like schools, libraries, and refuse collection. The amount you pay depends on the value of the property.Read more about council Tax in our glossary page.
- Band: E
- PARKINGDetails of how and where vehicles can be parked, and any associated costs.Read more about parking in our glossary page.
- Yes
- GARDENA property has access to an outdoor space, which could be private or shared.
- Yes
- ACCESSIBILITYHow a property has been adapted to meet the needs of vulnerable or disabled individuals.Read more about accessibility in our glossary page.
- Ask agent
Oak Tree Cottage, Trampers Lane.
NEAREST STATIONS
Distances are straight line measurements from the centre of the postcode- Portchester Station3.2 miles
- Fareham Station3.5 miles
- Cosham Station4.9 miles
About the agent
Soane Property is your local Property Sales and Lettings Agent. Call our friendly team of Property Experts today and we'll give you an honest valuation of your property.
We reach more potential buyers and tenants than any other agent. We market your property on the best websites, social networks and the most effective property platforms. We make more calls, send more emails, more texts and speak with more people than any other agent.
Your local team will go above and beyond to pro
Notes
Staying secure when looking for property
Ensure you're up to date with our latest advice on how to avoid fraud or scams when looking for property online.
Visit our security centre to find out moreDisclaimer - Property reference soane_1882365936. The information displayed about this property comprises a property advertisement. Rightmove.co.uk makes no warranty as to the accuracy or completeness of the advertisement or any linked or associated information, and Rightmove has no control over the content. This property advertisement does not constitute property particulars. The information is provided and maintained by Soane Property Group, Portsmouth. Please contact the selling agent or developer directly to obtain any information which may be available under the terms of The Energy Performance of Buildings (Certificates and Inspections) (England and Wales) Regulations 2007 or the Home Report if in relation to a residential property in Scotland.
*This is the average speed from the provider with the fastest broadband package available at this postcode. The average speed displayed is based on the download speeds of at least 50% of customers at peak time (8pm to 10pm). Fibre/cable services at the postcode are subject to availability and may differ between properties within a postcode. Speeds can be affected by a range of technical and environmental factors. The speed at the property may be lower than that listed above. You can check the estimated speed and confirm availability to a property prior to purchasing on the broadband provider's website. Providers may increase charges. The information is provided and maintained by Decision Technologies Limited. **This is indicative only and based on a 2-person household with multiple devices and simultaneous usage. Broadband performance is affected by multiple factors including number of occupants and devices, simultaneous usage, router range etc. For more information speak to your broadband provider.
Map data ©OpenStreetMap contributors.
