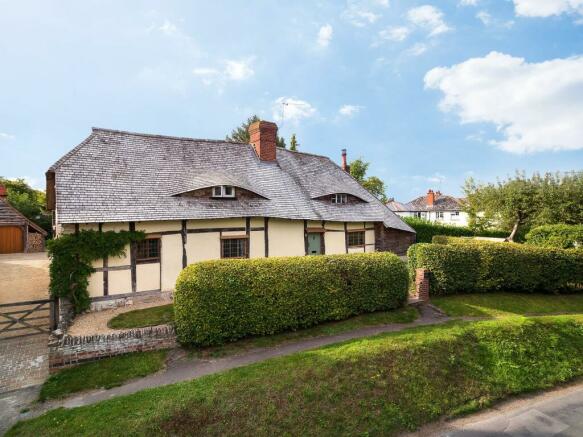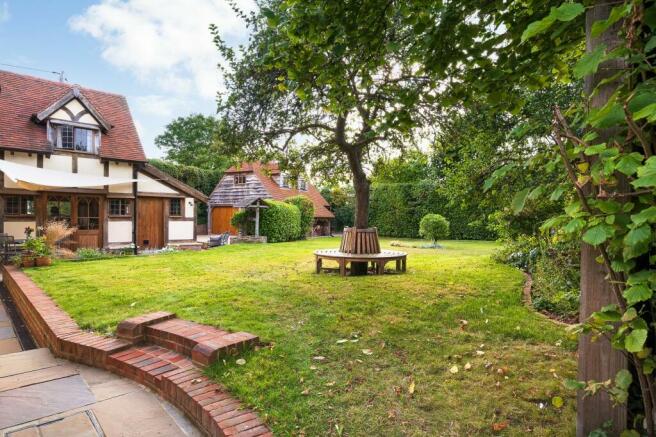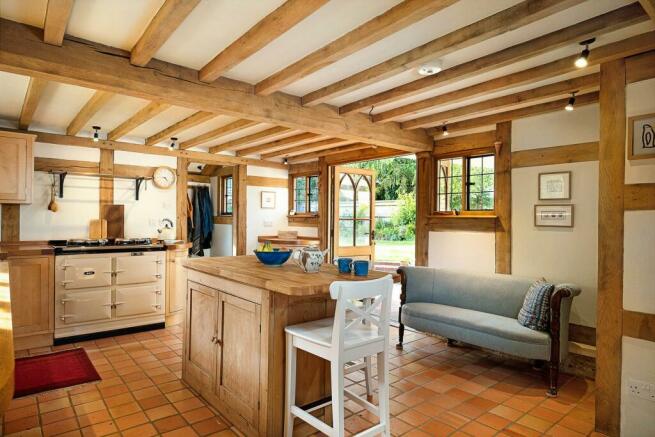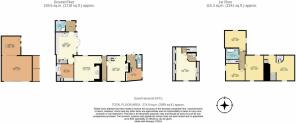High Street, Childrey, OX12

- PROPERTY TYPE
Detached
- BEDROOMS
5
- BATHROOMS
3
- SIZE
2,959 sq ft
275 sq m
- TENUREDescribes how you own a property. There are different types of tenure - freehold, leasehold, and commonhold.Read more about tenure in our glossary page.
Freehold
Key features
- Exceptional Grade II Listed country cottage in beautiful Childrey
- Bursting with heritage charm and character, with parts dating back to the 14th Century
- Idyllic village location with destination shop, primary school, beautiful countryside on the doorstep
- Detached oak-framed double garage with workshop and annexe room (Bedroom 5) above
- Farmhouse-style kitchen/breakfast room with separate utility room and boot room
- Cosy sitting room with beamed ceilings and inglenook fireplace
- Elegant double-aspect dining room with woodburner
- South-west facing cottage garden
- Private, gated driveway with parking for several cars
- Superb principal bedroom suite, 3 further double bedrooms, 3 bathrooms in main house
Description
Radiating historic character from every nook and cranny, The Holloway is an exceptionally well preserved, improved and presented large country cottage peacefully located on the edge of a prime South Oxfordshire village.
You will be putting down roots in a picture-postcard village at the foot of the Ridgeway trail. With a highly-rated primary school and village shop with coffee bar, plus fabulous gastro pubs and countryside walks on the doorstep, this is the epitome of a comfortable rural lifestyle and one that home-hunters aspire to – the reason why premium homes in Childrey are so popular.
Grade II Listed, The Holloway is believed to have parts dating back to the 14th Century with later 17th Century additions. It characterises the Tudor style with an exterior construction of elm and oak beams and cream lime render. The formerly thatched roof is notable for its curvaceous ‘eyebrow’ windows peeping out from under the cedar tiles.
Inside, the period features include a multitude of characterful wall and roof beams, original staircases and mullioned windows. Both of the spectacular reception rooms – a sitting room and dining room – boast inglenook fireplaces.
A pair of extensions to The Holloway, one constructed in 2007 and the second a decade later, have boosted the blueprint to a total of 3,000 sq ft, while maintaining the heritage style and ambience. The first extension created a fabulously light and airy kitchen/breakfast room plus a boot room and shower room and, upstairs, an additional bedroom and bathroom. The later extension replaced an original lean-to with a study complete with mezzanine level, and shower room.
Outside, the two-bay oak-framed garage was constructed eight years ago and has a fantastic 22x13ft annexe room above it, with separate WC. It’s the perfect guest bedroom or home office. The addition of a shower could present an opportunity to use it as an Air BnB-style holiday let – always popular in this picturesque countryside location.
Heritage meets modern
A hedge borders the pretty lawned front garden with a paved path and steps up to the front door, while vehicular access is via a five-bar gate opening on to a wide gravelled drive with a turning circle in front of the garage and parking space for several cars.
The front door opens into an entrance hall spanning the depth of the original and oldest part of the house, which has oil-fired central heating and beautiful engineered oak flooring. Both of the extensions have underfloor heating, as does the room above the garage.
To the right lies the delightful dining room, a peaceful heritage haven with a wonderful inglenook fireplace fitted with a woodburner under a mighty oak lintel. In the winter it’s perfect for cosy candlelit dinner parties in the warm glow of the fire.
The beautiful double-aspect sitting room, another calm oasis that wholeheartedly embraces its period features including a second inglenook fireplace with woodburner, is the place for the family to relax together in front of the TV, to read or enjoy a board game. The grown-ups may also designate it for a pre-supper G&T!
From here a door leads into the kitchen/breakfast room and, to the left, a large and well-equipped utility room for the laundry duties. There’s a Belfast sink, plumbing and cupboards for washing machine and dryer, integrated freezer and plenty of storage.
The spacious kitchen/breakfast room radiates a warm and welcoming farmhouse vibe thanks to the plethora of oak beams and Cotteswood fitted cabinetry under solid oak worktops. With a pair of French doors opening onto the garden terrace, it’s perfect for summertime meals al fresco or entertaining guests.
This lovely homely space is undoubtedly the hub of family life and there’s plenty of space for a kitchen table and chairs, ideal for quick breakfasts and informal suppers, or for the children to do their homework. A central island with breakfast bar is another option – the one in situ is available by separate negotiation.
Cooking duties are stylishly taken care of with a three-oven electric AGA stove, complete with eControl upgrade, and there’s an integrated Miele fridge and a dishwasher.
At the far end of the kitchen, you’ll find a country essential – a boot room, with garden access, for dealing with muddy boots and grubby dogs before they reach the rest of the house! Next to this is a shower room.
On the other side of the house, the second extension features a study, with attractive mezzanine level, which could also be used as a bedroom if desired as there’s a shower room next to it.
The double oak-framed garage, built in 2016, has a workshop at the rear which can also be used as extra garaging by sliding back an interior door – perfect for those looking for classic car storage. A flight of stairs leads to the annexe room (fifth bedroom) above.
Beautiful bedrooms
The largest of the bedrooms, 16x12ft, is double aspect with two built in wardrobes and is accessed via its own private staircase in the dining room.
The three remaining bedrooms are all generously sized doubles and accessed via a staircase from the kitchen. With vaulted ceilings, and the bonus of good head height, they exude charming antiquity and promise restful sleep.
A sleek and modern family bathroom with stylish freestanding bath-tub with shower attachment completes the first-floor layout.
A glorious cottage garden
Enviably private, the expansive gardens of The Holloway typify the laidback loveliness of an English cottage garden and they’re a haven of tranquillity to suit all ages and uses - whether it’s children playing, grown-ups relaxing or gardeners pottering.
The main expanse of lawn lies to the rear of the house with flower borders and a mature ‘granny smith’ apple tree at its centre, encircled by wooden seating. It’s a lovely shady spot for a coffee and browse of the papers on a summer’s morning.
There’s another expanse of lawn to the right of the house, punctuated by a duo of ancient gnarled apple, plum and quince trees, plus a prolific damson outside the back gate onto the field. Gardeners will enjoy cultivating vegetables in the raised timber beds which lie alongside a super Alitex greenhouse, installed ten years ago. There’s also a log store.
An attractive patio runs adjacent to the kitchen/breakfast room and is a sunny spot for outdoor dining, drinks with friends, or just relaxing on a lounger.
Round and about
Childrey is quite a rarity for a small village as residents are blessed with all they need for a happy and fulfilled lifestyle directly on their doorstep. It’s a friendly, vibrant community with lots going on throughout the year, such as the annual Childreyfest – the village’s own Glastonbury!
A warm welcome is guaranteed at Childrey Stores which has a coffee shop and sells all the everyday essentials plus artisan food, wine and gifts. Open seven-days-a-week, you won’t run out of milk or bread – they bake their own.
Many families choose the village for the highly-regarded primary school, The Ridgeway CE, which is Ofsted-rated good, and Little Ducks pre-school, while secondary-age children can board a bus to King Alfred’s School in Wantage, just three miles away. There are also bus services to excellent independent schools nearby including Our Lady’s, Abingdon School and the School of St Helen & St Katharine.
This is picturesque walking country with an endless choice of pretty routes – it’s close to the famous White Horse Hill too. If you fancy one with refreshment at the end of it, take a pleasant stroll through the fields to the welcoming Star Inn in nearby Sparsholt. Another nearby pub with an innovative award-winning menu is The Greyhound at Letcombe Regis, while hearty pub lunches for hungry walkers are served at The White Horse at Woolstone.
The historic market town of Wantage has all the supermarkets, including Waitrose, shops, pubs, restaurants and leisure options your heart desires. There’s easy road access to the A420, M4 and M40 for commutes to Oxford, Swindon, Newbury and beyond plus frequent trains to London from nearby Didcot Parkway station.
Brochures
Brochure 1Energy performance certificate - ask agent
Council TaxA payment made to your local authority in order to pay for local services like schools, libraries, and refuse collection. The amount you pay depends on the value of the property.Read more about council tax in our glossary page.
Band: E
High Street, Childrey, OX12
NEAREST STATIONS
Distances are straight line measurements from the centre of the postcode- Didcot Parkway Station10.4 miles
About the agent
Stowhill Estates Ltd, Stowhill Estates Frilford
Stowhill Estates Frilford, Frilford Heath Golf Club, Oxford Road, Frilford, OX13 5NW

THE ESTATE AGENT FOR UNIQUE HOMES IN OXFORDSHIRE, BERKSHIRE AND THE COTSWOLDS
Selling the very best homes, in the very best places.
Stowhill Estates was founded in 2016 by husband and wife team Michael and Lucy Joerin. We are experts in creative lifestyle marketing, using captivating images and compelling property descriptions which really bring a home to life. We support this with bespoke, magazine-style brochures, evocative video tours and exciting social me
Notes
Staying secure when looking for property
Ensure you're up to date with our latest advice on how to avoid fraud or scams when looking for property online.
Visit our security centre to find out moreDisclaimer - Property reference e098c590-9b72-4895-a80c-60c9bf3fad3e. The information displayed about this property comprises a property advertisement. Rightmove.co.uk makes no warranty as to the accuracy or completeness of the advertisement or any linked or associated information, and Rightmove has no control over the content. This property advertisement does not constitute property particulars. The information is provided and maintained by Stowhill Estates Ltd, Stowhill Estates Frilford. Please contact the selling agent or developer directly to obtain any information which may be available under the terms of The Energy Performance of Buildings (Certificates and Inspections) (England and Wales) Regulations 2007 or the Home Report if in relation to a residential property in Scotland.
*This is the average speed from the provider with the fastest broadband package available at this postcode. The average speed displayed is based on the download speeds of at least 50% of customers at peak time (8pm to 10pm). Fibre/cable services at the postcode are subject to availability and may differ between properties within a postcode. Speeds can be affected by a range of technical and environmental factors. The speed at the property may be lower than that listed above. You can check the estimated speed and confirm availability to a property prior to purchasing on the broadband provider's website. Providers may increase charges. The information is provided and maintained by Decision Technologies Limited. **This is indicative only and based on a 2-person household with multiple devices and simultaneous usage. Broadband performance is affected by multiple factors including number of occupants and devices, simultaneous usage, router range etc. For more information speak to your broadband provider.
Map data ©OpenStreetMap contributors.




