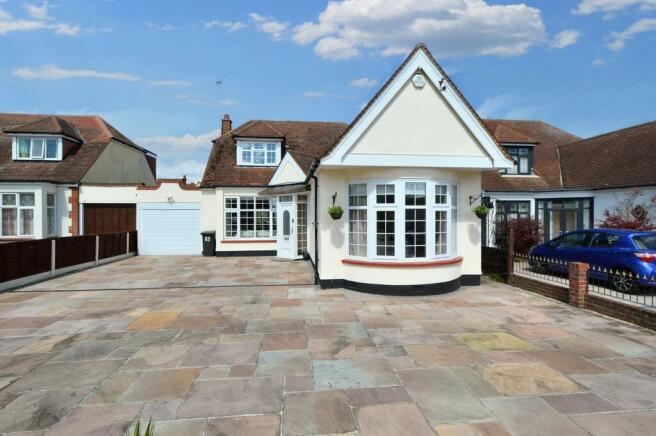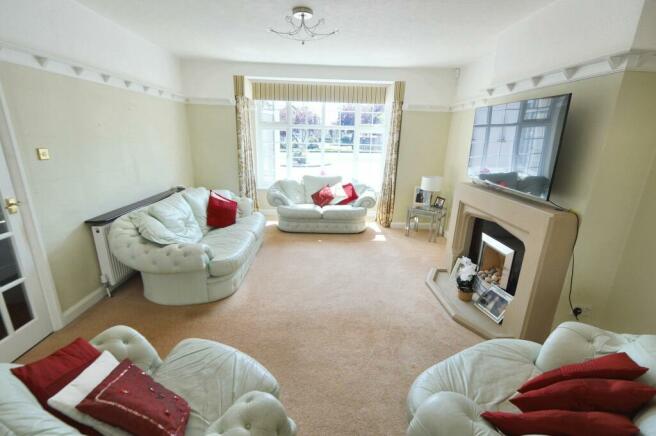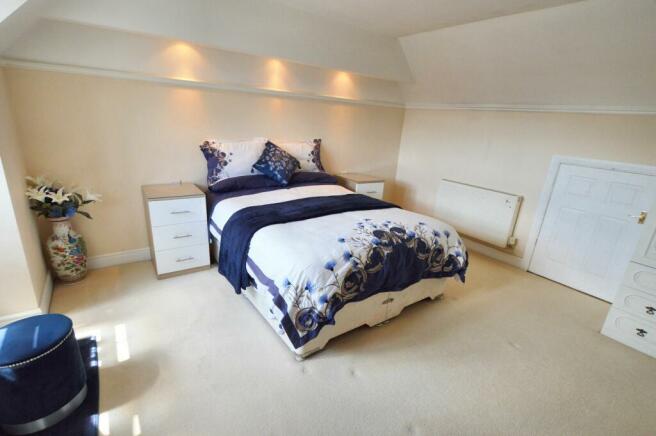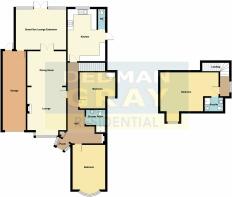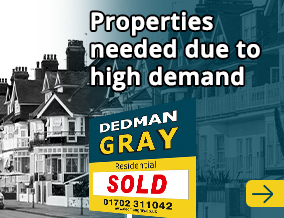
Southchurch Boulevard, Southend-On-Sea, SS2

- PROPERTY TYPE
Chalet
- BEDROOMS
3
- BATHROOMS
2
- SIZE
1,475 sq ft
137 sq m
- TENUREDescribes how you own a property. There are different types of tenure - freehold, leasehold, and commonhold.Read more about tenure in our glossary page.
Freehold
Key features
- Iconic Southchurch Boulevard Setting
- Versatile Detached Chalet
- Three Double Bedrooms
- Large Kitchen/Breakfast Room
- En-Suite to the Master Bedroom
- Double Length Garage and Large 60ft Garden
- Ground Floor WC and Shower Room
- Open Plan Lounge/Diner
- Close to local shops and Southend East train station
Description
Outside, the property continues to impress with a sprawling 60ft garden that is a haven of tranquillity. The garden features a hard standing patio area, perfect for al fresco dining, leading to a beautifully manicured lawn adorned with a variety of mature flowers, shrubs, and trees. The rear of the garden offers a raised lawned area with a majestic mature tree, providing a picturesque backdrop. The double length garage with power and light connected offers additional utility space and easy access to the garden, making this outdoor space both functional and delightful.
EPC Rating: D
Entrance
Feature lead light UPVC obscure double glazed entrance door leads to:-
Entrance porch
Obscure double glazed leadlight windows to both side aspects. Quarry style tiled flooring. Further hardwood door leads to:-
Reception Hallway
4.27m x 2.72m
Smooth plastered ceiling. Feature triple glazed stained glass window to the side with beautiful brick built fireplace under. Solid oak parquet floor. Storage cupboard with further storage over. Doors to:-
Bedroom 2
5.16m x 3.53m
Feature double glazed leadlight window to the front aspect overlooking this beautiful tree line Boulevard. Obscure double glazed window to the side aspect. Double radiator.
Inner Hall
Coving to smooth ceiling. Double radiator. Stairs to first floor. Doors to:-
Shower Room
2.64m x 2.41m
Coving to smooth high ceiling. Feature stunning triple glazed stained glass window to the side aspect. Quality tiling to walls. This luxury white suite comprises a sink unit with mixer tap, w.c and large walk-in tiled shower enclosure with wall mounted shower. Extractor fan. Ample cupboard space. Large chrome heated towel rail.
Bedroom 3
3.51m x 3.18m
Smooth ceiling. Double glazed window to the front aspect, radiator.
Lounge
5.03m x 4.27m
Large double glazed lead light window to the front aspect. Feature fireplace with inset real gas fire. TV point Double radiator. Large open access onto:-
Dining Room
4.27m x 3.33m
Georgian style French doors with side panel windows leading onto the conservatory. Double radiator. Original feature stained glass window to the side aspect.
Conservatory/sun lounge
5.21m x 4.52m
Feature double glazed construction with double glazed windows and French doors to the rear aspect leading onto and overlooking the garden. Quality wood effect flooring. TV point. Double radiator. Open arched access onto the kitchen/diner. Personal door to the garage.
Kitchen/breakfast Room
5.23m x 3.68m
Coving to smooth high ceiling with multiple inset downlighters. Large double glazed window to the rear aspect overlooking the garden. Quality wood flooring. The kitchen comprises a modern and extensive range of base and wall level storage units complimented with roll edge work tops. Inset sink unit with mixer tap. Bosch five ring gas hob with feature extractor hood above. Built in Bosch double oven. Integrated fridge freezer and dishwasher. Obscure double glazed door to the side providing exterior access. Double radiator. Quality tiling to walls. Door to:-
Cloakroom
Coving to smooth ceiling. Double glazed window to the rear aspect. Feature tiling to floor and walls. The modern white suite comprises a w.c and a sink unit.
First floor landing
Coving to smooth ceiling. Double glazed leadlight window to the side aspect. Door to:-
Bedroom 1
6.58m x 5.08m
Smooth ceiling. Double glazed window to the front aspect overlooking this pretty Boulevard. Double radiator. Extensive array of built in part mirrored wardrobes with inset drawers. Two large eaves storage cupboards. Door to:-
En-Suite
Smooth ceiling. The white suite comprises a sink unit with mixer tap, w.c, bidet with mixer tap and large walk-in tiled shower enclosure with wall mounted shower. Chome heated towel rail. Quality tiling to walls. Chrome extractor fan.
Garden
The garden commences with a hard standing patio area. Courtesy door leads to the garage. External power point and tap. The remainder is beautifully laid to lawn with a mature array of flowers, shrubs and trees. Fencing to all boundaries. To the rear there is a raised lawned area with a pretty mature tree.
Parking - Garage
Dual opening doors. Power and light connected. Space for utility appliances. Obscure double glazed courtesy door leads onto the garden.
Brochures
Brochure 1Energy performance certificate - ask agent
Council TaxA payment made to your local authority in order to pay for local services like schools, libraries, and refuse collection. The amount you pay depends on the value of the property.Read more about council tax in our glossary page.
Band: F
Southchurch Boulevard, Southend-On-Sea, SS2
NEAREST STATIONS
Distances are straight line measurements from the centre of the postcode- Southend East Station0.5 miles
- Thorpe Bay Station0.9 miles
- Southend Victoria Station1.3 miles
About the agent
Dedman Gray are situated in Southend on Sea, covering South East Essex. We are an independent property consultancy firm offering a wealth of experience in every aspect of Estate Agency including, Commercial Sales and Lettings, Business Sales, Property Auctioneers & Sales & Lettings for up market properties. Other services we are offer are commercial management, acquisitions, Landlord and Tenant advice, surveyors and the provision of associated professional services.
Notes
Staying secure when looking for property
Ensure you're up to date with our latest advice on how to avoid fraud or scams when looking for property online.
Visit our security centre to find out moreDisclaimer - Property reference 36e985aa-9150-464c-a618-20cbb390a7c8. The information displayed about this property comprises a property advertisement. Rightmove.co.uk makes no warranty as to the accuracy or completeness of the advertisement or any linked or associated information, and Rightmove has no control over the content. This property advertisement does not constitute property particulars. The information is provided and maintained by Dedman Gray, Thorpe Bay. Please contact the selling agent or developer directly to obtain any information which may be available under the terms of The Energy Performance of Buildings (Certificates and Inspections) (England and Wales) Regulations 2007 or the Home Report if in relation to a residential property in Scotland.
*This is the average speed from the provider with the fastest broadband package available at this postcode. The average speed displayed is based on the download speeds of at least 50% of customers at peak time (8pm to 10pm). Fibre/cable services at the postcode are subject to availability and may differ between properties within a postcode. Speeds can be affected by a range of technical and environmental factors. The speed at the property may be lower than that listed above. You can check the estimated speed and confirm availability to a property prior to purchasing on the broadband provider's website. Providers may increase charges. The information is provided and maintained by Decision Technologies Limited. **This is indicative only and based on a 2-person household with multiple devices and simultaneous usage. Broadband performance is affected by multiple factors including number of occupants and devices, simultaneous usage, router range etc. For more information speak to your broadband provider.
Map data ©OpenStreetMap contributors.
