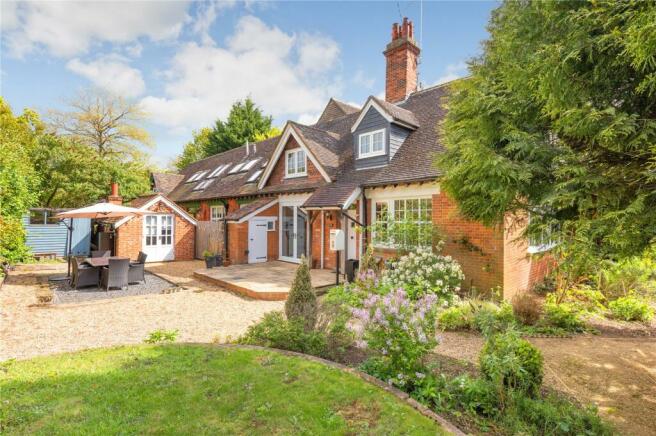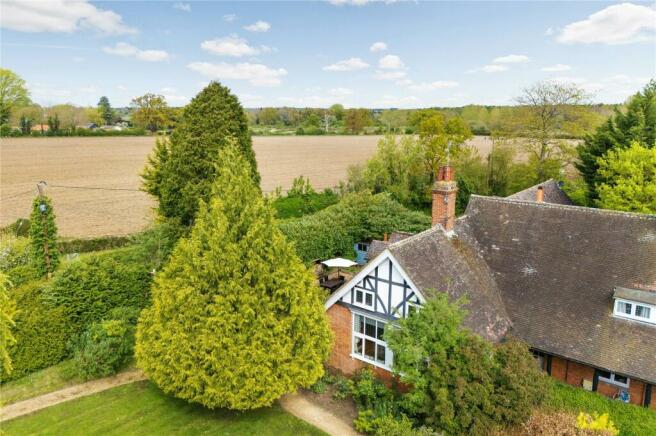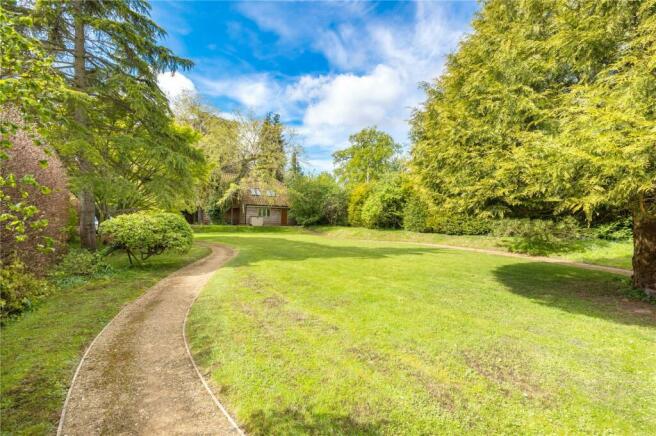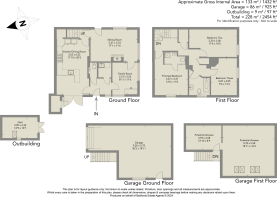Hengrave, Suffolk

- PROPERTY TYPE
House
- BEDROOMS
3
- BATHROOMS
2
- SIZE
1,432 sq ft
133 sq m
- TENUREDescribes how you own a property. There are different types of tenure - freehold, leasehold, and commonhold.Read more about tenure in our glossary page.
Freehold
Description
A covered oak-framed open porch leads to a central hall with tiled floor and access to main accommodation. To the right, overlooking the front, is a stripped parquet floored semi-vaulted snug with bench storage, and boiler cupboard. A glazed door leads through to the adjacent sitting room with stripped parquet flooring, a double-aspect room with a semi-vaulted front elevation, a large feature open fireplace with stone surround and hearth, and additional side door to communal path. A door leads through to a staircase and inner hallway with part glazed door through to kitchen/diner, with exposed brickwork feature wall this room is a real feature of the property, with original tiled floor area and stripped parquet flooring, the room is divided in to a purpose-built benched eating area with storage below, and a pair of large French doors to the side terrace. The kitchen itself is solid wood painted shaker-style kitchen with a granite worktop, one-and-a-half bowl stainless-steel inset sink, and breakfast bar. Within the kitchen is a built-in dishwasher, space for a large Rangemaster, built-in fridge, larder storage, a pair of glass-fronted lit display cabinets, with extra, cleverly hidden understairs storage with shelving and electricity connected for additional appliances.
Completing the ground-floor off the entrance lobby is a utility room with a Belfast sink with storage below and cupboards above, and plumbing and space for a washing machine. Cloakroom with hand basin and low-level WC.
The central first-floor landing, with a range of built-in storage cupboards, gives access to the bedroom accommodation. The principal bedroom has an ultra-modern glass en suite, with a back to the wall WC, built-in vanity basin with storage below and mirror above, and a separate walk-in, fully tiled, glass enclosed shower with both fixed and hand-held shower heads. Two further bedrooms, one double, one generous single, both have the benefit of the fully tiled family bathroom with a matching white suite, vanity basin with storage below and low-level WC, bath with adjustable head shower above and shower screen.
Outside
Immediately to the side of the property, approached from the French doors from the kitchen, is a paved terrace with an adjacent store cupboard for additional storage currently housing tumble dryer.
A gravel path leads through to the former warehouse, currently used as a gym, although ideal for a separate office, if required. Further garden shed, and slate based al fresco eating area. Immediately to the front of the property is a well-screened lawned area with a gravel path leading down to the parking, which is in two areas, one immediately within the gated entrance, the other in front of the large double-storey cart lodge with storage above.
AGENT’S NOTE:
The property, over the last few years, has undergone a significant programme of improvements, including remodelling of the kitchen, inclusion of a new en suite shower, replaced with double-glazed windows. Also has had a new boiler and heating system and rewiring. The property now presents as a light and airy, stylish, period home, and viewing is strongly recommended.
AGENT’S NOTE:
Planning permission was granted under reference DC/22/1615/FUL for the conversion of the cart lodge to form annexe accommodation, one being a two-bedroom on the ground-floor, the other a first-floor bedsit approached by an external wooden staircase.
GENERAL INFORMATION
• Mains water, LPG, drainage and electricity.
• LPG heating
• Council Tax band D - £2,000.96 – West Suffolk
• EPC rating F
• Ofcom states Superfast broadband available
• Limited mobile signal (Current vendors work from home)
• Property is in a conservation area
• Electric car charging point
Brochures
ParticularsCouncil TaxA payment made to your local authority in order to pay for local services like schools, libraries, and refuse collection. The amount you pay depends on the value of the property.Read more about council tax in our glossary page.
Band: D
Hengrave, Suffolk
NEAREST STATIONS
Distances are straight line measurements from the centre of the postcode- Bury St. Edmunds Station2.8 miles
About the agent
Bedfords are well-established East Anglian estate agents covering Suffolk and Norfolk. Selling new and period homes from our offices in Bury St Edmunds, Burnham Market, Aldeburgh and together with the Mayfair Office in London, we can target the largest possible audience to sell your property.
With such coverage, we continue to receive a substantial number of potential buyers who register with us every week. We receive enquiries locally, and from clients wishing to move to East Anglia fr
Industry affiliations



Notes
Staying secure when looking for property
Ensure you're up to date with our latest advice on how to avoid fraud or scams when looking for property online.
Visit our security centre to find out moreDisclaimer - Property reference BSE240098. The information displayed about this property comprises a property advertisement. Rightmove.co.uk makes no warranty as to the accuracy or completeness of the advertisement or any linked or associated information, and Rightmove has no control over the content. This property advertisement does not constitute property particulars. The information is provided and maintained by Bedfords, Bury St Edmunds. Please contact the selling agent or developer directly to obtain any information which may be available under the terms of The Energy Performance of Buildings (Certificates and Inspections) (England and Wales) Regulations 2007 or the Home Report if in relation to a residential property in Scotland.
*This is the average speed from the provider with the fastest broadband package available at this postcode. The average speed displayed is based on the download speeds of at least 50% of customers at peak time (8pm to 10pm). Fibre/cable services at the postcode are subject to availability and may differ between properties within a postcode. Speeds can be affected by a range of technical and environmental factors. The speed at the property may be lower than that listed above. You can check the estimated speed and confirm availability to a property prior to purchasing on the broadband provider's website. Providers may increase charges. The information is provided and maintained by Decision Technologies Limited. **This is indicative only and based on a 2-person household with multiple devices and simultaneous usage. Broadband performance is affected by multiple factors including number of occupants and devices, simultaneous usage, router range etc. For more information speak to your broadband provider.
Map data ©OpenStreetMap contributors.




