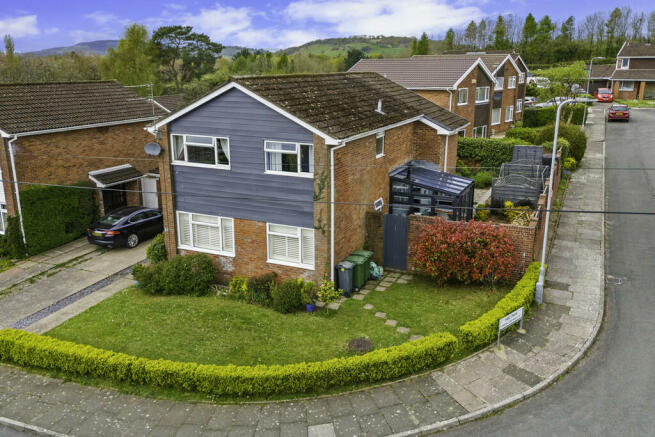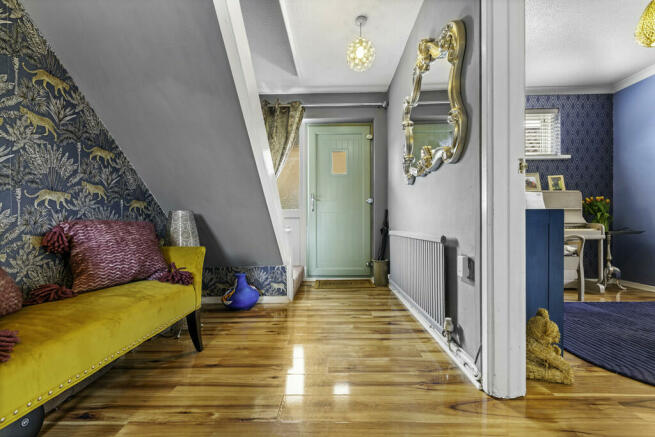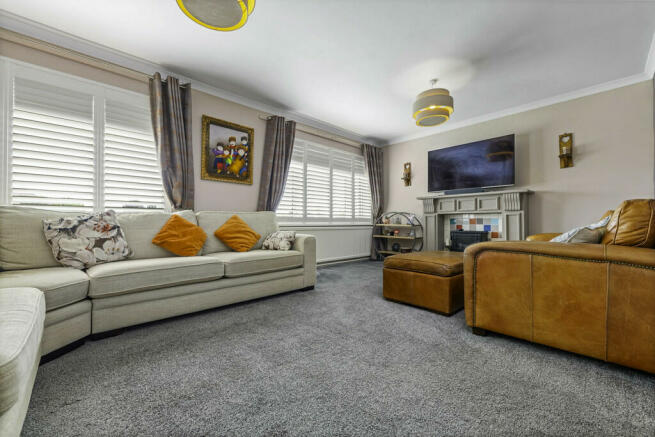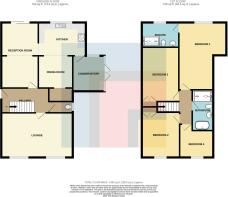
Parc-y-Bryn, Creigiau, Cardiff

- PROPERTY TYPE
Detached
- BEDROOMS
4
- BATHROOMS
2
- SIZE
1,492 sq ft
139 sq m
- TENUREDescribes how you own a property. There are different types of tenure - freehold, leasehold, and commonhold.Read more about tenure in our glossary page.
Freehold
Key features
- Detached Property On A Corner Plot
- Four Bedroom
- Lounge, Sitting Room, Kitchen And Breakfast Room, And Garden Room/Home Office
- Rear Garden. Driveway Leading To Garage
- EPC Rating: C
Description
LOCATION The property is situated in the popular location of Creigiau which is set in semi-rural surroundings. Creigiau has a Tesco Express with a Post Office, a Surgery and Pharmacy, as well as recreational faciliites, a public house and Golf Club, it also has an excellent primary school which provides Welsh or English medium education. It is within the catchment area for Radyr Comprehensive School.
ENTRANCE HALLWAY 12' 9" x 6' 3" (3.90m x 1.93m) Approached via a composite entrance door leading to the spacious entrance hallway. Staircase to first floor. Quality laminate flooring. Radiator.
CLOAKROOM White suite comprising low level wc, wash hand basin. Quality laminate flooring. Obscured glass window to side. Tiled splash back. Heated towel rail.
LOUNGE 18' 11" x 12' 0" (5.77m x 3.67m) An excellent sized principal reception with two windows to front. Fitted shutters to windows. Feature fireplace. Two radiators.
SITTING ROOM 18' 11" x 9' 10" (5.78m x 3.01m) With patio doors to the rear garden, a good sized second reception, window to side. Quality laminate flooring. Two radiators.
KITCHEN AND BREAKFAST 17' 0" x 12' 6" (max)(5.20m x 3.83m) A spacious Kitchen and family breakfast room with kitchen units well appointed along three sides in high gloss charcoal handless fronts beneath slimline concrete effect laminate worktop surface. Inset sink with side drainer. Inset 4 ring 'AEG' induction hob with 'AEG' cooker hood above. Integrated 'AEG' oven and grill. Integrated dishwasher. Integrated washing machine. Integrated microwave. Matching range of eye level cupboards. Window overlooking the rear garden. Worktop breakfast bar with space for six chairs. Integrated wine cooker. Additional window to side. Recessed spotlights. Radiator. Quality tiled flooring. Pocket recess door to large pantry storage housing the 'Ferroli' combi gas central heating boiler. Door to garden room.
GARDEN ROOM 9' 1" x 8' 4" (2.79m x 2.56m) A delightful garden room located to the side of the property being constructed of uPVC double glazed windows and doors in anthracite grey with glass roof. Quality tiled flooring. Radiator. Door to kitchen. French doors to rear garden.
FIRST FLOOR
LANDING Approached via a quarter turning staircase leading to the central landing area.
BEDROOM ONE 18' 9" x 12' 6" (5.74m x 3.82m) An excellent sized principal bedroom with plenty of space for wardrobes. Window to rear. Radiator. Door to ensuite.
ENSUITE SHOWER ROOM Quality suite comprising low level wc, wash hand basin with storage below, corner shower cubicle with waterfall shower head. Wall and floor tiling. Obscured glass window to rear. Radiator.
BEDROOM TWO 14' 9" x 9' 11" (4.51m x 3.04m) Overlooking the entrance approach, a third double bedroom. Built in wardrobe. Radiator.
BEDROOM THREE 12' 0" x 10' 0" (3.67m x 3.05m) Overlooking the entrance approach, a third double bedroom. Built in wardrobe. Radiator.
BEDROOM FOUR 8' 7" x 7' 1" (2.64m x 2.16m) Aspect to front, a good sized fourth bedroom. Radiator.
FAMILY BATHROOM Modern white suite comprising low level wc, vanity wash basin with storage below, freestanding bath with central shower mixer tap, double width shower cubicle with twin chrome shower. Full wall tiling. Tiled flooring. Recessed spotlights. Obscured glass window. Heated towel rail.
OUTSIDE
REAR AND SIDE GARDEN A beautifully presented rear and side garden comprising paved patio and decorative stone relaxation area to rear. Well tended area of lawn with neat beds of plants, shrubs and conifers. Additional side area of decorative stone ideal for tranquil relaxation enjoying raised railway sleeper beds of plants and shrubs. Outside tap. Side access to both sides. Door to garage/utility.
FRONT GARDEN Well manicured lawn with low level hedgerow to front, area of lawn with stepping stones to side gate. Beds of plants and shrubs. Long driveway leading to garage.
GARAGE 22' 6" x 8' 0" (6.87m x 2.45m) With electric roller shutter door, power, lighting, plumbing for washing machine, window to rear and door to rear garden.
Brochures
A4 6pp Portrait N...Council TaxA payment made to your local authority in order to pay for local services like schools, libraries, and refuse collection. The amount you pay depends on the value of the property.Read more about council tax in our glossary page.
Band: F
Parc-y-Bryn, Creigiau, Cardiff
NEAREST STATIONS
Distances are straight line measurements from the centre of the postcode- Pontyclun Station2.8 miles
- Taffs Well Station3.0 miles
- Trefforest Estate Station3.2 miles
About the agent
For the best of the city, the countryside and the coast.
Already located in Cardiff? Or thinking of relocating here? You really ought to talk to us first. As proudly independent, professionally loyal, Cardiff-bred property experts, we're best placed to help you, your family, your tenants or your business #makeCardiffhome.
In property it's a fact that the first impression is the lasting impression, and it's just the same for your pr
Industry affiliations




Notes
Staying secure when looking for property
Ensure you're up to date with our latest advice on how to avoid fraud or scams when looking for property online.
Visit our security centre to find out moreDisclaimer - Property reference 101298023965. The information displayed about this property comprises a property advertisement. Rightmove.co.uk makes no warranty as to the accuracy or completeness of the advertisement or any linked or associated information, and Rightmove has no control over the content. This property advertisement does not constitute property particulars. The information is provided and maintained by MGY, Radyr. Please contact the selling agent or developer directly to obtain any information which may be available under the terms of The Energy Performance of Buildings (Certificates and Inspections) (England and Wales) Regulations 2007 or the Home Report if in relation to a residential property in Scotland.
*This is the average speed from the provider with the fastest broadband package available at this postcode. The average speed displayed is based on the download speeds of at least 50% of customers at peak time (8pm to 10pm). Fibre/cable services at the postcode are subject to availability and may differ between properties within a postcode. Speeds can be affected by a range of technical and environmental factors. The speed at the property may be lower than that listed above. You can check the estimated speed and confirm availability to a property prior to purchasing on the broadband provider's website. Providers may increase charges. The information is provided and maintained by Decision Technologies Limited. **This is indicative only and based on a 2-person household with multiple devices and simultaneous usage. Broadband performance is affected by multiple factors including number of occupants and devices, simultaneous usage, router range etc. For more information speak to your broadband provider.
Map data ©OpenStreetMap contributors.





