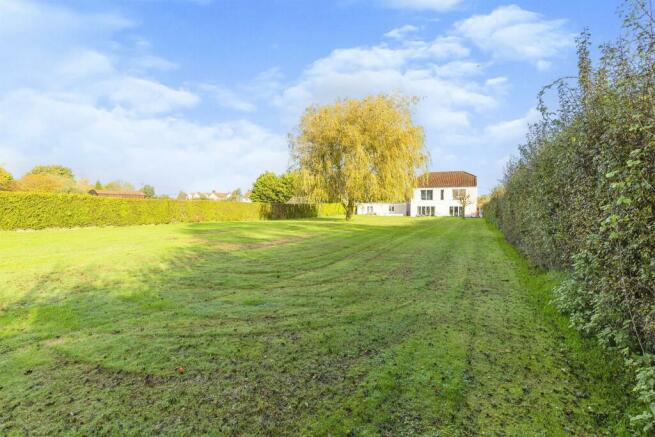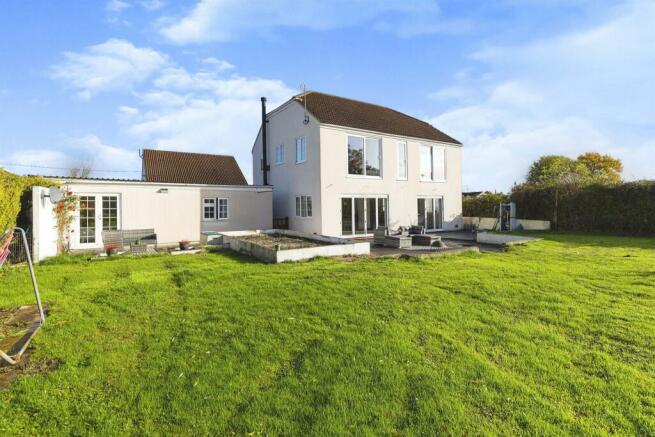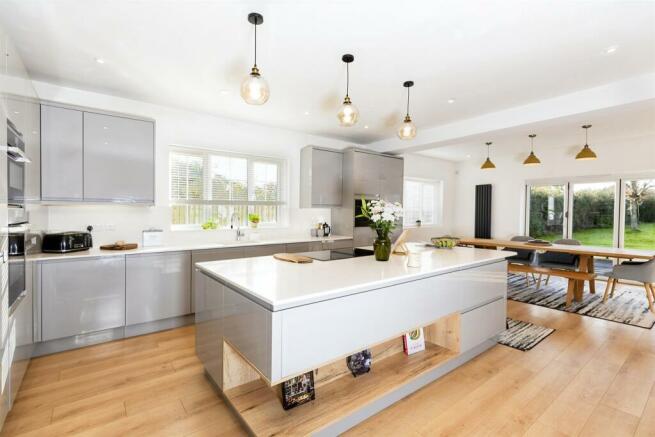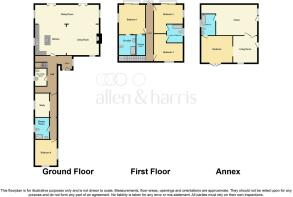Marsh Road, Standerwick, Frome

- PROPERTY TYPE
Detached
- BEDROOMS
4
- BATHROOMS
2
- SIZE
Ask agent
- TENUREDescribes how you own a property. There are different types of tenure - freehold, leasehold, and commonhold.Read more about tenure in our glossary page.
Freehold
Key features
- Sale by Modern Auction (T&Cs apply)
- Subject to an undisclosed Reserve Price
- Buyers fees apply
- Extended Detached Family Home REQUIRING WORK
- Generous Entertaining Space for all Generations of the Family, Home Office Space
- Easy Access To COMMUTER LINKS to London & Bath From Nearby Train Station In Westbury or A303/M3 or M4
- Long Driveway Parking For Several Vehicles
- 3/4 Acre of SOUTH FACING, PRIVATE Gardens - Offering Further Planning For Extension
Description
SUMMARY
A large detached property set in a larger than average plot which offers an abundance of space and potential. Although a large amount of work is required this could be made into a truely one off home. A viewing is encouraged. NO CHAIN!
DESCRIPTION
This impressive detached family residence in the sought-after village of Standerwick is set back in a private plot of approx 3/4 of an acre of south-facing gardens, surrounded by open fields and enjoying outstanding rural views of the surrounding open Mendip countryside. A home that has been extended by the current owners but does still require a large amount of work. There is spacious open plan spaces to suit all aspects of modern family life.
There is a large amount of potential to utilise the large garden, and detached annexe. A large amount of work is REQUIRED.
Auctioneer's Comments
This property is offered through Modern Method of Auction. Should you view, offer or bid your data will be shared with the Auctioneer, iamsold Limited. This method requires both parties to complete the transaction within 56 days, allowing buyers to proceed with mortgage finance (subject to lending criteria, affordability and survey).
The buyer is required to sign a reservation agreement and make payment of a non-refundable Reservation Fee of 4.5% of the purchase price including VAT, subject to a minimum of £6600.00 including VAT. This fee is paid in addition to purchase price and will be considered as part of the chargeable consideration for the property in the calculation for stamp duty liability. Buyers will be required to complete an identification process with iamsold and provide proof of how the purchase would be funded.
The property has a Buyer Information Pack containing documents about the property. The documents may not tell you everything you need to know, so you must complete your own due diligence before bidding. A sample of the Reservation Agreement and terms and conditions are contained within this pack. The buyer will also make payment of £300 inc VAT towards the preparation cost of the pack.
The estate agent and auctioneer may recommend the services of other providers to you, in which they will be paid for the referral. These services are optional, and you will be advised of any payment, in writing before any services are accepted. Listing is subject to a start price and undisclosed reserve price that can change.
Entrance Hall
The entrance via a traditional and tiled roof storm porch and solid oak front door with glazed panelled window to the side with oak surround. Wood laminate flooring is laid throughout which extends to the majority of the ground floor accommodation. Full of natural light having a double glazed window to the side aspect and in internal panel window providing a glimpse to the accommodation beyond. Concealed ceiling spot lighting. Vertical grey radiator and open through into:
Hallway
With half turned open staircase leading to the galleried balcony first floor landing with double height ceiling, first floor level windows to the rear aspect and concealed spot lighting overhead. A part glazed door opens through to the open plan concept kitchen dining and living spaces and extending to the remainder of the ground floor accommodation. With double glazed windows to the side aspect and radiators, the hallway incorporates down lit display alcoves, oak flooring laid throughout, space for coat storage and access into the roof space. Doors lead to:
Open Plan Living Accommodation 27' 8" x 32' 4" ( 8.43m x 9.86m )
Originally the stable block, the open plan living accommodation is part of conversion and extension that completely opens up the home into very impressive sociable family area that is also ideal for entertaining. With wooden laminate flooring laid throughout, concealed ceiling spot lights throughout and full of natural light coming through and array of windows and two sets of bi-folding doors that open out on to a south facing patio terrace and into the large gardens.
Kitchen Area
With double glazed window to the side aspect. The kitchen is fitted with a range of appliances.
Dining Room Area
With double glazed window to the side aspect and vertical grey radiator. There is ample room for a large dining room table and chairs to be positioned by bi-folding double glazed doors that open the room into the gardens.
Living Room Area
With double glazed windows to either side aspects. Further bi-folding double glazed doors opening the room out to the gardens. An attractive wood-burning stove provides a fantastic focal point with granite hearth and TV alcove over.
Cloakroom Utility
With double glazed window to the side aspect. Fitted with vanity unit wash hand basin with arched mixer tap over and cupboard underneath for easy storage. Low level wc. Heated towel rail. Plumbing for washing machine and ample space for further appliances. Wall mounted boiler. Tiled flooring.
Home Office 6' 9" x 11' 9" ( 2.06m x 3.58m )
Double doors lead into the home office with double glazed window to the side aspect and providing a very generous space.
Shower Room
Double doors lead into the home office with double glazed window to the side aspect and providing a very generous space.
Bedroom Four 10' 6" x 12' 4" ( 3.20m x 3.76m )
A dual aspect double bedroom having double glazed windows to the front and side aspects. Column radiator. Fitted wardrobe with mirrored front.
Galleried Balcony Landing
A lovely light and spacious galleried landing looking over the entrance hall and with three double glazed windows to the front aspect enjoying views over open fields. Concealed ceiling spot lights and double glazed door to the rear aspect. Oak doors leading to:
Main Bedroom 14' 5" x 14' 5" ( 4.39m x 4.39m )
The main bedroom enjoys the luxury of being self-contained with a dedicated en suite bathroom and dressing room. A large double bedroom enjoying lots of natural light being dual aspect with panoramic views over the surrounding far reaching open countryside. With double glazed window to the side aspect and double glazed patio doors to the rear aspect. Note: there is planning permission in place for a balcony installation across the rear elevation of the property to be accessed from the adjoining rooms and landing with the under lighting already installed. Oak doors to:
En Suite Bathroom
Double glazed window to the side aspect.
Dressing Room
Concealed ceiling spot lights
Bedroom Two 14' 1" x 14' 1" ( 4.29m x 4.29m )
A light spacious double bedroom with dual aspect having double glazed windows to the front and side aspects. Radiator. Fitted double mirror fronted wardrobes. Oak door to landing. Sliding oak partition sliding wall to bedroom three. Door leading into the Jack & Jill en suite bathroom.
Bedroom Three 13' 2" x 14' 1" ( 4.01m x 4.29m )
A light spacious double bedroom with dual aspect having double glazed windows to the side aspect and large patio doors to the rear aspect enjoying outstanding views over the gardens and open countryside beyond. Note: there is planning permission in place for a balcony installation across the rear elevation of the property to be accessed from the adjoining rooms and landing with the under lighting already installed - perfectly positioned to enjoy the breath-taking views. Radiator. Fitted double mirror fronted wardrobe. Oak door to landing. Door leading into the Jack & Jill en suite bathroom.
Jack & Jill En Suite Bathroom
Obscured double glazed window to the side aspect.
Annex
The Annexe is detached from the main residence and situated to the side of the property, self-contained with private access.
Reception
Double glazed French doors opening into the annexe additional reception having doors leading into the Living room and door into the bathroom.
Living Room 12' 3" x 13' 2" ( 3.73m x 4.01m )
Double glazed window to the rear aspect over-looking the gardens. Wifi is available throughout the annexe. Concealed ceiling spotlights. Open through into:
Bedroom 13' 8" x 15' 5" ( 4.17m x 4.70m )
A large double bedroom with double glaze french doors opening out onto the annexe paved patio seating area and into the gardens. Concealed ceiling spot lights. Wall mounted electric heater. Door leading into:
Bathroom
Double glazed obscured window to the side aspect. Suite comprising free standing bath with mixer tap over. Wash hand basin with mixer tap over. Low level wc. Part tiled walls. Door leading back into the reception. Extractor fan.
Outside
Garden
The garden amounts to 3/4 of an acre perfectly, positioned to enjoy an outstanding South Facing sunny aspect and total privacy from neighbouring properties whilst backing onto adjacent open fields and the beautiful surrounding open countryside. Fully enclosed incorporating mature trees and hedging, under-planted with established borders encompassing established lawns with a paved sun terrace and decked patio abutting the bi folding doors from the living dining areas with external lighting. There is a raised vegetable plot and paved seating area for the annexe plus garden storage positioned to the rear boundary.
Driveway Approach & Parking
With double wooden gates, the long driveway approach provides parking for many vehicles.
Agents Note
The photography for this property was taken circa 18 months ago and we can confirm that the internal condition is not to this standard. Please contact us for further information.
1. MONEY LAUNDERING REGULATIONS: Intending purchasers will be asked to produce identification documentation at a later stage and we would ask for your co-operation in order that there will be no delay in agreeing the sale.
2. General: While we endeavour to make our sales particulars fair, accurate and reliable, they are only a general guide to the property and, accordingly, if there is any point which is of particular importance to you, please contact the office and we will be pleased to check the position for you, especially if you are contemplating travelling some distance to view the property.
3. The measurements indicated are supplied for guidance only and as such must be considered incorrect.
4. Services: Please note we have not tested the services or any of the equipment or appliances in this property, accordingly we strongly advise prospective buyers to commission their own survey or service reports before finalising their offer to purchase.
5. THESE PARTICULARS ARE ISSUED IN GOOD FAITH BUT DO NOT CONSTITUTE REPRESENTATIONS OF FACT OR FORM PART OF ANY OFFER OR CONTRACT. THE MATTERS REFERRED TO IN THESE PARTICULARS SHOULD BE INDEPENDENTLY VERIFIED BY PROSPECTIVE BUYERS OR TENANTS. NEITHER SEQUENCE (UK) LIMITED NOR ANY OF ITS EMPLOYEES OR AGENTS HAS ANY AUTHORITY TO MAKE OR GIVE ANY REPRESENTATION OR WARRANTY WHATEVER IN RELATION TO THIS PROPERTY.
Brochures
Full DetailsCouncil TaxA payment made to your local authority in order to pay for local services like schools, libraries, and refuse collection. The amount you pay depends on the value of the property.Read more about council tax in our glossary page.
Band: B
Marsh Road, Standerwick, Frome
NEAREST STATIONS
Distances are straight line measurements from the centre of the postcode- Dilton Marsh Station1.9 miles
- Westbury Station2.4 miles
- Frome Station3.1 miles
About the agent
Choose your local Frome Allen & Harris office...
We’re a long-established estate agency brand; in fact Allen & Harris have been trading since 1966, so you can trust we are experts in our field. If you need a little more convincing here’s a few more reasons to choose Allen & Harris as your estate agent…
>> Your local Allen & Harris team in Frome
Our team know the area and the marketplace. Most of our staff members live in the surrounding areas so we are your local experts to
Industry affiliations



Notes
Staying secure when looking for property
Ensure you're up to date with our latest advice on how to avoid fraud or scams when looking for property online.
Visit our security centre to find out moreDisclaimer - Property reference FRO110576. The information displayed about this property comprises a property advertisement. Rightmove.co.uk makes no warranty as to the accuracy or completeness of the advertisement or any linked or associated information, and Rightmove has no control over the content. This property advertisement does not constitute property particulars. The information is provided and maintained by Allen & Harris, Frome. Please contact the selling agent or developer directly to obtain any information which may be available under the terms of The Energy Performance of Buildings (Certificates and Inspections) (England and Wales) Regulations 2007 or the Home Report if in relation to a residential property in Scotland.
Auction Fees: The purchase of this property may include associated fees not listed here, as it is to be sold via auction. To find out more about the fees associated with this property please call Allen & Harris, Frome on 01373 481677.
*Guide Price: An indication of a seller's minimum expectation at auction and given as a “Guide Price” or a range of “Guide Prices”. This is not necessarily the figure a property will sell for and is subject to change prior to the auction.
Reserve Price: Each auction property will be subject to a “Reserve Price” below which the property cannot be sold at auction. Normally the “Reserve Price” will be set within the range of “Guide Prices” or no more than 10% above a single “Guide Price.”
*This is the average speed from the provider with the fastest broadband package available at this postcode. The average speed displayed is based on the download speeds of at least 50% of customers at peak time (8pm to 10pm). Fibre/cable services at the postcode are subject to availability and may differ between properties within a postcode. Speeds can be affected by a range of technical and environmental factors. The speed at the property may be lower than that listed above. You can check the estimated speed and confirm availability to a property prior to purchasing on the broadband provider's website. Providers may increase charges. The information is provided and maintained by Decision Technologies Limited. **This is indicative only and based on a 2-person household with multiple devices and simultaneous usage. Broadband performance is affected by multiple factors including number of occupants and devices, simultaneous usage, router range etc. For more information speak to your broadband provider.
Map data ©OpenStreetMap contributors.




