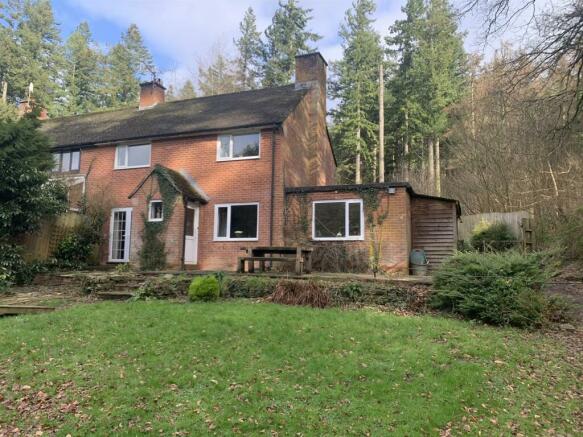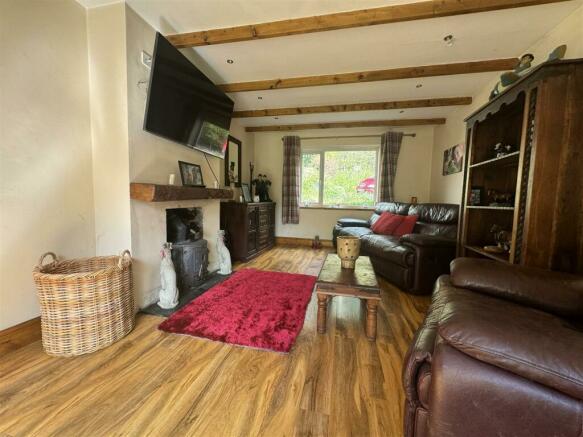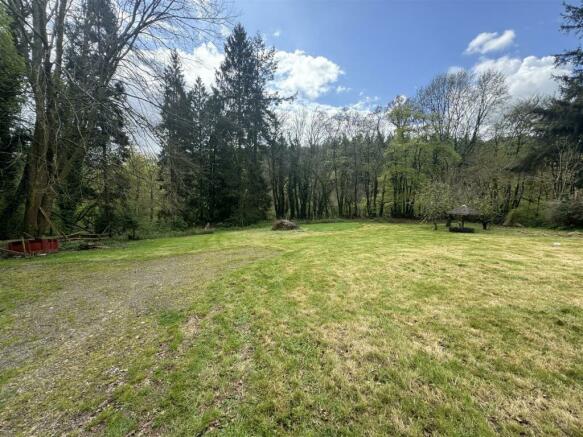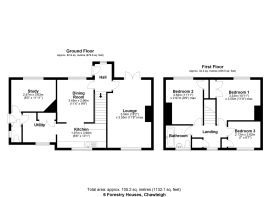Eggesford

- PROPERTY TYPE
Semi-Detached
- BEDROOMS
4
- BATHROOMS
1
- SIZE
Ask agent
- TENUREDescribes how you own a property. There are different types of tenure - freehold, leasehold, and commonhold.Read more about tenure in our glossary page.
Freehold
Key features
- Semi-Detached House
- Three/Four Bedrooms
- Two Reception Rooms
- Large Wooded Gardens
- Ample Off-Road Parking
- LPG Gas Central Heating
- Separate Lodge currently let on Air BnB
- Workshop/Storage Sheds
- Superb Semi-Rural Location
- Just off the A377
Description
Situation - 6 Forestry Houses is situated on the edge of Eggesford wood just off the A377 Exeter/Barnstaple main road, approximately 1 mile from Eggesford Station. The small village of Chawleigh, approximately two miles away, offers good local facilities including a village shop/post office, a Church, a Village Hall and a good local pub called The Royal Oak, whilst the small local town of Chulmleigh, approximately 3 ½ miles by car, offers a wider range of facilities including a grocers shop, butcher, bakery, dairy, newsagent, antiques shop, florist, indian restaurant, delicatessen, and bistro along with both a primary school and secondary school/community college, health centre, dental surgery, Post Office, churches, library, two public houses, a community run Sports Centre and a short 18 hole golf course. The larger towns of Crediton to the east and South Molton to the north, both offer a more comprehensive range of shops & facilities including supermarkets, banks, building societies, cottage hospitals, accountants, solicitors and garden centres. An hourly rail link is available at Eggesford Station providing easy access to Exeter and Barnstaple, whilst road link is via the A377 or the North Devon Link Road, which can be easily accessed at South Molton. Barnstaple, North Devon's regional centre, and the Cathedral and University City of Exeter both offer the wide range of shopping, amenities and facilities one would expect from the county's principal town and city. Tiverton, the M5 motorway at Junction 27 and Tiverton Parkway station, providing a fast Intercity rail link to London Paddington, are both approximately forty-five minutes drive.
Description - 6 Forestry Houses is a semi-detached house situated in a semi-rural but convenient location on the edge of Eggesford Woods just off the A377 Exeter to Barnstaple main road. The property is of red brick construction under a tiled roof with uPVC double glazed windows, LPG gas central heating and a single storey to one side under a flat roof encompassing the Rear Hall, Utility Room and the Study/Bedroom 4. Internally the accommodation is well presented throughout and is arranged over two floors and briefly comprises on the ground floor an Entrance Hall, a Sitting Room, a Dining Room, a Kitchen, a Utility Room, a Cloakroom and a Study/Bedroom 4, whilst on the first floor there are three bedrooms and a Bathroom. 6 Forestry Houses has been well maintained by the current owner and also benefits from wood burners in the Sitting Room and Dining Room. Outside 6 Forestry Houses is approached over an unmade up drive shared with just one other property and giving access to double wooden gates into the parking area at the front of house allowing parking and turning for several cars. Beyond the house there is large gently sloping garden which is surrounded by woodland, mainly laid to lawn and benefits from a Garden Shed, a Work Shop, and a separate self contained two bedroom Lodge which is currently successfully let out as an Air BnB. The gardens and grounds extend to approximately 2/3rd of an acre in all.
Entrance - From the parking area, an unmade up gravel path leads to a
Storm Porch - with a useful log store to one side and wooden door opening into an
Entrance Hall - With doors to the Cloakroom, Utility Room and Study/Bedroom 4. The Cloakroom is fitted with a low level WC and obscure glazed window to one side.
Office/Study/Bedroom 4 - A good sized room with uPVC window to the rear overlooking the garden.
Utility Room - Fitted with a range of storage cupboards on one side and an area of roll top work surface on the other with space and plumbing for a washing machine, space and points for a fridge/freezer all set below a double glazed window to the front. On one side are the electric meters and fuse boxes whilst at one end a door opens into the
Kitchen - Fitted with a range of units on either side under a roll top work surface with tiled splashbacks including and incorporating a stainless steel sink unit with mixer tap, set below uPVC double glazed window to the front overlooking the garden, with space and plumbing for a dishwasher to one side. At one end there is an integrated dual fuel range cooker, whilst in one corner is the 'Worcester' LPG gas fired boiler providing domestic hot water and servicing the radiators. The Kitchen is finished with a range of wall cupboards and wooden flooring. On one side a wide archway leads into the
Dining Area - With window to the rear overlooking the garden and an original brick fireplace to one side housing a cast iron woodburner with oak surround and mantel and slate hearth. In one corner there is a range of built in storage cupboards whilst in the opposite corner a door opens into the under stairs storage cupboard. The Dining Room is finished with a radiator. At one end a door opens into the
Rear Hall - with a further door to the Sitting Room, stairs leading up to the First Floor Landing and half uPVC double glazed back door leading out to the back garden. The Rear Hall is finished with coat hanging space to one side, obscure glazed window and a radiator.
Sitting Room - A good sized dual aspect room with windows to the front overlooking the garden and fully glazed French Doors overlooking and leading out to the rear garden. On one side a fireplace housing a cast iron stove with slate hearth and heavy wooden mantel over. The Sitting Room is finished with a TV point, beamed ceiling, radiators, telephone point and inset ceiling downlighters.
First Floor Landing - Returning to the Entrance Hall, stairs lead to the First Floor Landing with doors off to all principal rooms, window to the front overlooking the front garden, hatch to roof space and stained floorboards. On one side there is an Airing Cupboard fitted with a factory lagged hot water cylinder.
Master Bedroom - A good sized double Bedroom with window to the rear allowing lovely views over the garden with radiator below. In one corner is a range of built in wardrobes, fitted with hanging rails and storage shelving. The Bedroom is finished with stained wood floor boards.
Bedroom 2 - Another double Bedroom with window to the rear overlooking the garden with radiator below, stained wood board floor. In one corner is a built in over stair storage cupboard.
Bedroom 3 - A single bedroom with window overlooking the front garden with radiator below. In one corner a door opens into a useful built in cupboard with hanging rail and storage shelving.
Bathroom - Fitted with a matching white suite comprising a panel bath with stainless steel mixer tap and a Triton 'RIBA' electric shower over, with wall mounted shower attachment on a riser and a shower screen to one side; a pedestal wash hand basin with stainless steel taps; and a low level WC, both set below an obscure glazed window to the front. The Bathroom also benefits from painted tongue and groove walls, radiator and a ceiling light.
Outside - From the A377, an unmade up drive, shared with just one other property gives access to double wooden vehicular gates leading into the a large gravelled drive and parking area, allowing enough space for several cars. On one side there are raised stone beds and a wooden boundary fence giving access to the front of the property and the underground LPG gas tank. From the parking area, a gravel path leads to the Storm Porch and Front Door into the Entrance Hall. Beyond the house there are very large gardens surrounded by woodland, extending to 0.3 of an acre, being mainly laid to lawn with a wooden panel fence on one side and a post and wire fence at the bottom. On one side there is a wooden garden shed as well as a useful Garage/Workshop, whilst immediately to the rear of the house there is a paved patio area, creating a lovely summer seating area. The whole plot adjoins forestry commission land creating a peaceful haven for birds and wildlife. Agents Note: We understand that there is also a vehicular right of way across the bottom of the neighbours garden into the lower section of garden at 6 Forestry Houses.
The Lodge - The Garden also benefits from a detached self contained timber Lodge with veranda which briefly comprises an open plan Kitchen/Living Area, two double Bedrooms and a Bathroom. The property is currently successfully Let Out as an Air BnB but could easily be used as studio space or additional living accommodation.
Services - Mains electricity, mains water. Septic tank drainage. LPG Gas Fired Boiler providing domestic hot water and servicing radiators. Telephone connected subject to BT regulations.
Viewing - Strictly by appointment through the agent. Out of Hours Please Call or E-Mail
Brochures
Brochure- COUNCIL TAXA payment made to your local authority in order to pay for local services like schools, libraries, and refuse collection. The amount you pay depends on the value of the property.Read more about council Tax in our glossary page.
- Band: B
- PARKINGDetails of how and where vehicles can be parked, and any associated costs.Read more about parking in our glossary page.
- Yes
- GARDENA property has access to an outdoor space, which could be private or shared.
- Yes
- ACCESSIBILITYHow a property has been adapted to meet the needs of vulnerable or disabled individuals.Read more about accessibility in our glossary page.
- Ask agent
Eggesford
NEAREST STATIONS
Distances are straight line measurements from the centre of the postcode- Eggesford Station0.9 miles
- Lapford Station2.6 miles
- King's Nympton Station4.4 miles
About the agent
The Keenor Estate Agent can offer all the assistance you need when Buying, Selling, Renting, or Letting Rural, Semi-Rural and Village properties in this beautiful part of Devon.
Industry affiliations



Notes
Staying secure when looking for property
Ensure you're up to date with our latest advice on how to avoid fraud or scams when looking for property online.
Visit our security centre to find out moreDisclaimer - Property reference 33064195. The information displayed about this property comprises a property advertisement. Rightmove.co.uk makes no warranty as to the accuracy or completeness of the advertisement or any linked or associated information, and Rightmove has no control over the content. This property advertisement does not constitute property particulars. The information is provided and maintained by The Keenor Estate Agent, Chulmleigh. Please contact the selling agent or developer directly to obtain any information which may be available under the terms of The Energy Performance of Buildings (Certificates and Inspections) (England and Wales) Regulations 2007 or the Home Report if in relation to a residential property in Scotland.
*This is the average speed from the provider with the fastest broadband package available at this postcode. The average speed displayed is based on the download speeds of at least 50% of customers at peak time (8pm to 10pm). Fibre/cable services at the postcode are subject to availability and may differ between properties within a postcode. Speeds can be affected by a range of technical and environmental factors. The speed at the property may be lower than that listed above. You can check the estimated speed and confirm availability to a property prior to purchasing on the broadband provider's website. Providers may increase charges. The information is provided and maintained by Decision Technologies Limited. **This is indicative only and based on a 2-person household with multiple devices and simultaneous usage. Broadband performance is affected by multiple factors including number of occupants and devices, simultaneous usage, router range etc. For more information speak to your broadband provider.
Map data ©OpenStreetMap contributors.




