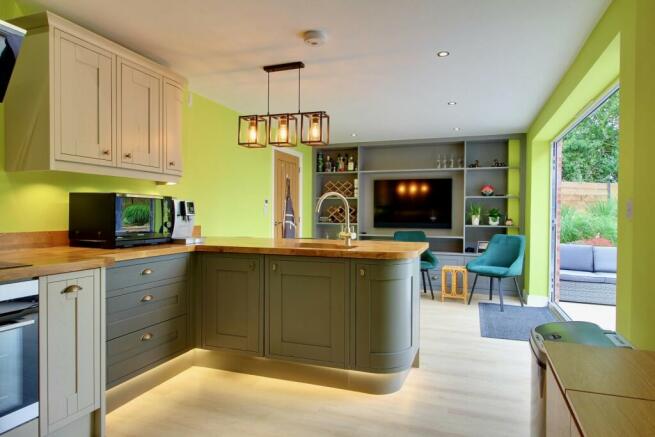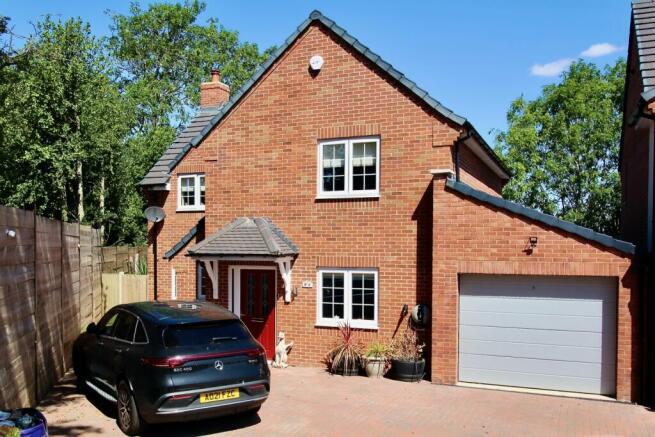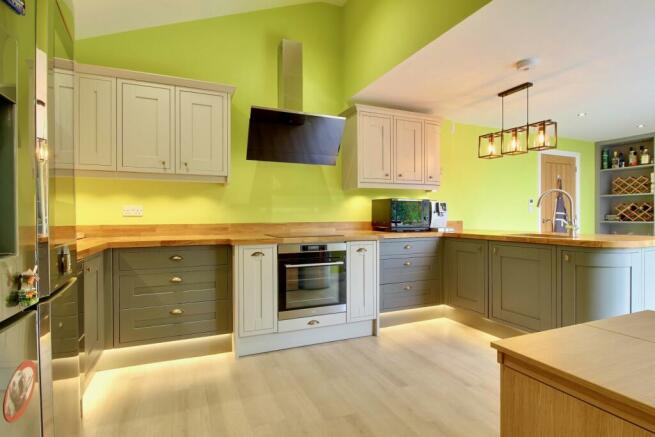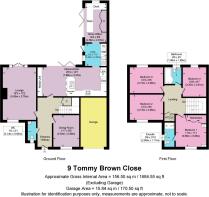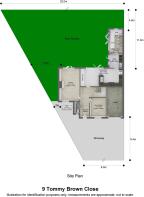9 Tommy Brown Close, Earl Shilton

- PROPERTY TYPE
Detached
- BEDROOMS
4
- BATHROOMS
2
- SIZE
Ask agent
- TENUREDescribes how you own a property. There are different types of tenure - freehold, leasehold, and commonhold.Read more about tenure in our glossary page.
Freehold
Key features
- Offered with NO UPWARD CHAIN if Required
- 5 Year Old Morris Homes Property
- Fabulous Landscaped Rear Garden
- Air Conditioned Home Office Extension / 5th Bedroom or Sun Room
- Stunning Kitchen Diner / Family Room
- 2 Further Reception Rooms
- 4 Double Bedrooms (1 with Ensuite)
- A Short Walk to the Town Centre & Local Schools
- Call NOW 24/7 or book instantly online to View
- ASK TO SEE OUR VIDEO TOUR!
Description
ASK TO SEE THE VIDEO TOUR! Available with NO UPWARD CHAIN if required. After parking in the larger than average Garage or on the 5 car block paved Driveway, you enter the property into a generous Entrance Hall, with an external Canopy Porch and Amtico flooring with underfloor heating and internal oak doors leading to the Dining Room, Kitchen Diner, Lounge, Downstairs Cloakroom, under stairs cupboard plus stairs to the first floor. In fact the entire ground floor has a wet (water based) underfloor heating system with the ability to adjust individual rooms accordingly and no unsightly radiators!
To the front of the property is the Dining Room, which could easily act as a Play Room or separate Sitting Room. To the rear is the dual aspect Lounge, with windows to the front and double doors onto the Rear Garden and a log burner centrepiece. Also to the rear is the extended Kitchen Diner, a beautiful Magnet Kitchens installation with dove grey and slate grey wall and base units complemented with wooden worktops and upstands. Integrated appliances include a 2 drawer dishwasher, smart electric oven, smart electric hob and smart extractor (ability to use in conjunction with an app) and a Franke boiling water tap. There is also a hidden knife drawer and space for an American fridge freezer. The Dining Area or Snug Area has a Sharps media unit installed and fabulous bi-fold doors onto the Rear Garden, connecting the house to the outside space beautifully. Behind the Kitchen in a continuation of the extension is the Utility Room with complementing units, worktop with sink, plumbing for a washing machine and space for a tumble dryer plus a side door onto the Rear Garden. A further internal door leads to the air conditioned Home Office with desking and storage units plus bi-fold doors onto the Rear Garden. This would also make a lovely Sun Room or even a 5th ground floor Bedroom. And right at the front of the property is a Downstairs Cloakroom for guests.
To the first floor there are 4 double Bedrooms and the Bathroom. The principal Bedroom to the front has Hammonds fitted wardrobes to accommodate a King Sized bed and an Ensuite Shower Room with large shower, hand basin and WC. Bedrooms 2 and 3 to the front and rear are identical in size, ideal to avoid sibling rivalry, and Bedroom 4 is another double Bedroom to the rear. The Family Bathroom has a P-shaped bath with mains fed shower over.
Outside, we have an impressive Rear Garden with porcelain tiled patio areas, raised central flower beds, established planting in the borders and a lovely hidden natural corridor along the rear with composite decking plus a small wildlife pond complete with hedgehog steps. There is also a fabulous raised Koi Carp pond. High quality sleeper and steel fencing to the side and rear are the finishing touch to this wonderful Garden.
Ideally situated on the edge of Earl Shilton Village, Tommy Brown Close is just 4 miles car or bus ride to Hinckley railway station, with its links to Leicester, Birmingham and beyond, and the A47 bypassing the Village provides an excellent road link to Leicester, Hinckley or Nuneaton.
The recently relocated Newlands Community Primary School is just a short 10-minute walk away, with both Townlands and Barwell CofE Primary Schools a little over a mile away. For Secondary school students, Heath Lane Academy is just an 8-minute walk.
There are a number of green open spaces in the area; Wood Street Park and Maple Park offer excellent children's facilities from Junior play to skate ramps, zip wire and climbing boulders whilst Queen Elizabeth II Hall Field offers more tranquil surroundings and the castle ruins. Kirkby Road Community Park and Radford Park offer excellent children's play facilities whilst the George Ward Community Centre offers many other facilities including Sports Hall, Coffee Shop and Function Rooms in addition to a junior park. Just 2 miles away you will find Burbage Common and Woods - 200 acres of semi-natural woodland and unspoiled grassland.
Entrance Hall
5.53m x 2.83m - 18'2" x 9'3"
External canopy porch. Understairs cupboard. Amtico flooring with wet underfloor heating. Oak doors lead to Dining Room, Lounge, Kitchen Diner and Downstairs Cloakroom plus oak and glass staircase to the first floor.Alarm panel.
Downstairs Cloakroom
2.14m x 0.93m - 7'0" x 3'1"
Corner sink with tiled splashbacks. Low level WC. Amtico flooring with underfloor heating. uPVC double glazed frosted windows to the front aspect.
Dining Room
3.53m x 2.88m - 11'7" x 9'5"
Amtico flooring with wet underfloor heating.
Lounge
5.85m x 3.7m - 19'2" x 12'2"
Dual aspect Lounge. Fireplace with log burner. Amtico flooring with wet underfloor heating. uPVC double glazed double doors onto the Rear Garden.
Kitchen Diner
7.68m x 3.22m - 25'2" x 10'7"
A stunning Magnet Kitchens installation with a combination of dove grey and slate grey soft close wall and base units with wooden worktops and upstands. Inset bowl and a half sink with Franke instant boiling water tap. Integrated 2 drawer stainless steel dishwasher. Integrated smart electric oven and hob with smart extractor hood over. Space for American fridge freezer. Hidden knife storage drawer. Sharps media unit. Amtico flooring with wet underfloor heating. uPVC double glazed bi-fold doors onto the Rear Garden. Internal oak sliding door onto...
Utility Room
2.48m x 2.39m - 8'2" x 7'10"
Complementing light grey base units with composite sink. Plumbing for Washing machine. Space for tumble dryer. Extractor fan. Amtico flooring with wet underfloor heating. uPVC double glazed windows to side aspect and door onto the Rear Garden. Internal oak sliding door onto...
Office
4.36m x 2.67m - 14'4" x 8'9"
An excellent air-conditioned Study or Home Office with desking and storage. Could also operate as a 5th ground floor bedroom. uPVC double glazed bi-fold doors onto the Rear Garden and windows to the rear aspect. Amtico flooring with wet underfloor heating.
Bedroom 1
3.56m x 3.38m - 11'8" x 11'1"
Double Bedroom with Ensuite currently housing a King Size bed. Hammonds fitted furniture. Extractor fan. uPVC double glazed windows to the front aspect. Gap for bed 1.76m - will take King Size bed (1.5m) but not super King (1.8m). TV point.
Ensuite
2.65m x 1.17m - 8'8" x 3'10"
Large shower enclosure. Hand basin. Low level WC. Chrome heated towel rail. Illuminated mirror with shaver socket. uPVC double glazed frosted windows to the side aspect. Amtico flooring.
Bedroom 2
3.73m x 2.88m - 12'3" x 9'5"
Double Bedroom (same size as Bed 3). uPVC double glazed windows to front aspect. TV point.
Bedroom 3
3.73m x 2.88m - 12'3" x 9'5"
Double Bedroom (same size as Bed 2). uPVC double glazed windows to rear aspect. TV point.
Bedroom 4
3.25m x 2.61m - 10'8" x 8'7"
Double Bedroom. uPVC double glazed windows to rear aspect.
Bathroom
1.95m x 1.85m - 6'5" x 6'1"
P-shaped bath with mains fed shower over. Vanity units. Hand basin. Low level WC. Illuminated mirror with shaver socket. Amtico flooring. Extractor fan. uPVC double glazed frosted windows to rear aspect.
Rear Garden
22m x 11m - 72'2" x 36'1"
A totally private Mediterranean style hard landscaped garden with porcelain paving, carefully selected planting, raised beds and including a composite decking green corridor and natural garden with wildlife pond including hedgehog steps! Raised wooden self cleaning Koi carp pond with programmable lighting and automatic top up on the water. Outside tap and external power sockets (10) 6 pond. The garden is complete with impressive sleeper and steel fencing. Side access to the front of the property.
Garage
5.53m x 3.5m - 18'2" x 11'6"
A single Garage with power, light and electric up and over door. Part boarded loft storage.
Driveway
8.4m x 6m - 27'7" x 19'8"
Block paved parking for 4-5 vehicles. Electric car charging point.
- COUNCIL TAXA payment made to your local authority in order to pay for local services like schools, libraries, and refuse collection. The amount you pay depends on the value of the property.Read more about council Tax in our glossary page.
- Band: E
- PARKINGDetails of how and where vehicles can be parked, and any associated costs.Read more about parking in our glossary page.
- Yes
- GARDENA property has access to an outdoor space, which could be private or shared.
- Yes
- ACCESSIBILITYHow a property has been adapted to meet the needs of vulnerable or disabled individuals.Read more about accessibility in our glossary page.
- Ask agent
9 Tommy Brown Close, Earl Shilton
NEAREST STATIONS
Distances are straight line measurements from the centre of the postcode- Hinckley Station3.4 miles
About the agent
EweMove are one of the UK’s Most Trusted Estate Agent thanks to thousands of 5 Star reviews from happy customers on independent review website Trustpilot. (Reference: November 2018, https://uk.trustpilot.com/categories/real-estate-agent)
Our philosophy is simple – the customer is at the heart of everything we do.
Our agents pride themselves on providing an exceptional customer experience, whether you are a vendor, landlord, buyer or tenant.
EweMove embrace the very latest te
Notes
Staying secure when looking for property
Ensure you're up to date with our latest advice on how to avoid fraud or scams when looking for property online.
Visit our security centre to find out moreDisclaimer - Property reference 10430708. The information displayed about this property comprises a property advertisement. Rightmove.co.uk makes no warranty as to the accuracy or completeness of the advertisement or any linked or associated information, and Rightmove has no control over the content. This property advertisement does not constitute property particulars. The information is provided and maintained by EweMove, Leicestershire. Please contact the selling agent or developer directly to obtain any information which may be available under the terms of The Energy Performance of Buildings (Certificates and Inspections) (England and Wales) Regulations 2007 or the Home Report if in relation to a residential property in Scotland.
*This is the average speed from the provider with the fastest broadband package available at this postcode. The average speed displayed is based on the download speeds of at least 50% of customers at peak time (8pm to 10pm). Fibre/cable services at the postcode are subject to availability and may differ between properties within a postcode. Speeds can be affected by a range of technical and environmental factors. The speed at the property may be lower than that listed above. You can check the estimated speed and confirm availability to a property prior to purchasing on the broadband provider's website. Providers may increase charges. The information is provided and maintained by Decision Technologies Limited. **This is indicative only and based on a 2-person household with multiple devices and simultaneous usage. Broadband performance is affected by multiple factors including number of occupants and devices, simultaneous usage, router range etc. For more information speak to your broadband provider.
Map data ©OpenStreetMap contributors.
