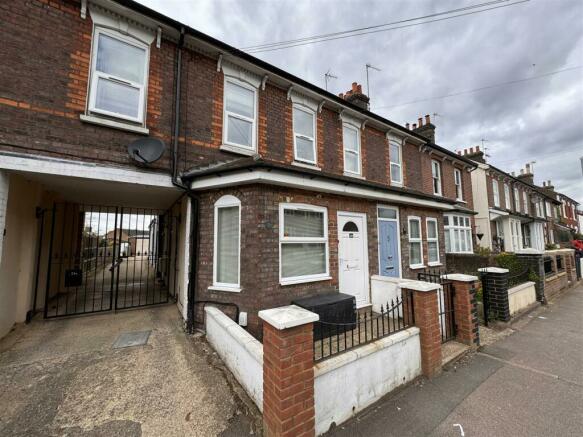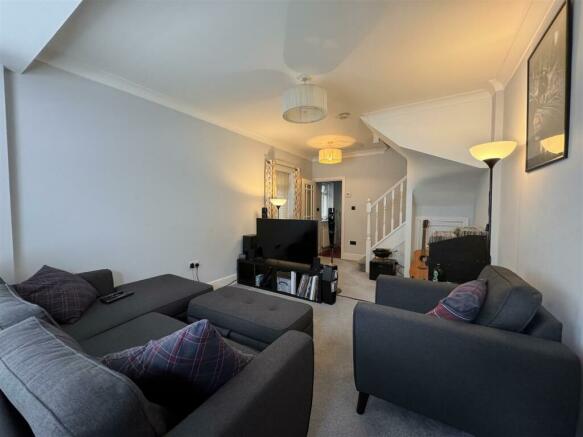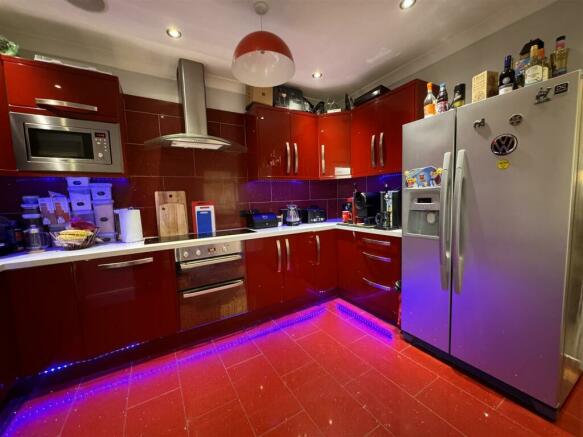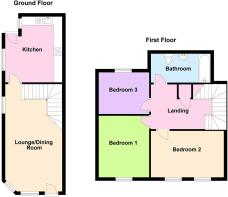
Great Northern Road, Dunstable

Letting details
- Let available date:
- 30/06/2024
- Deposit:
- £1,725A deposit provides security for a landlord against damage, or unpaid rent by a tenant.Read more about deposit in our glossary page.
- Min. Tenancy:
- Ask agent How long the landlord offers to let the property for.Read more about tenancy length in our glossary page.
- Let type:
- Long term
- Furnish type:
- Ask agent
- Council Tax:
- Ask agent
- PROPERTY TYPE
House
- BEDROOMS
3
- BATHROOMS
1
- SIZE
Ask agent
Description
Dunstable town centre is a short walk away so shops, cafes and local amenities are easily accessible.
The property is available in late June / early July 2024, all applicants must attend in-person viewings and will be required to have satisfactory references in place before the tenancy can commence.
Lounge / Dining Room - 6.27 x 3.35 (20'6" x 10'11") - A spacious room with a feature double glazed bay window to the front aspect and a further side aspect window. Two radiators. Staircase to first floor with under stairs storage cupboard. Coved ceiling. Carpet as fitted. cable TV and telephone points. Door to leading to:
Kitchen - 3.84 x 3.28 (12'7" x 10'9") - Recently re-fitted to comprise an extensive range of wall, drawer and base units. Inset single 1 and 1/2 sink unit with mixer taps . Integrated in oven and ceramic hob with an with extractor over. Feature under unit lights and further lights to kick board level. Tiled floor and part tiled walls. Two double glazed windows to the side aspect. Double glazed door to the rear. Inset home entertainment speaker and inset spot lights to the ceiling. Space and plumbing for a washing machine. Space for an American style refrigerator. Radiator.
First Floor Landing - Providing access to all fist floor accommodation. Hatch to the loft space. Cupboard housing combination boiler (serving domestic hot water and central heating systems). Fitted carpet. Inset home entertainment speaker to the ceiling.
Bedroom One - 3.48 x 2.95 (11'5" x 9'8") - Double glazed twin front aspect windows. Fitted wardrobes. Radiator. Carpet as fitted.
Bedroom Two - 3.66 x 2.74 (12'0" x 8'11") - Twin double glazed front aspect windows. Radiator. Carpet as fitted.
Bedroom Three - 2.95 x 2.44 (9'8" x 8'0") - Double glazed rear aspect window. Radiator. Carpet as fitted.
Family Bathroom - A suite comprising a panelled bath with shower over and glass screen, wash hand basin and low level w/c. Extractor fan. Fully tiled walls and floor. Inset home entertainment speakers and spot lights to the ceiling. Heated towel rail. Vanity mirror as fitted.
Externally -
To The Front - Paved front garden with brick retaining wall. Iron balustrade and gate.
Rear Garden - A well presented off set garden laid to lawn with boundary fencing.
Single Garage - Situated to the rear of the property with up and over door. Additional parking space to the front of garage.
Viewing - By appointment through Bradshaws.
Disclaimer - Services and appliances have not been tested.
These details have been prepared by Warren Lightfoot and the statements contained therein represent his honest personal opinions on the condition of this home. No type of survey has been carried out and therefore no guarantee can be provided in the structure, fixtures and fittings, or services. Where heating systems, gas water or electric appliances are installed. We would like to point out that their working conditions has not been checked. Measurements are taken with Sonic or cloth tape and should not be relied upon for the ordering of carpets or associated goods as accuracy cannot be guaranteed (although they are with a 3" differential.)
Brochures
Great Northern Road, DunstableBrochure- COUNCIL TAXA payment made to your local authority in order to pay for local services like schools, libraries, and refuse collection. The amount you pay depends on the value of the property.Read more about council Tax in our glossary page.
- Band: C
- PARKINGDetails of how and where vehicles can be parked, and any associated costs.Read more about parking in our glossary page.
- Yes
- GARDENA property has access to an outdoor space, which could be private or shared.
- Yes
- ACCESSIBILITYHow a property has been adapted to meet the needs of vulnerable or disabled individuals.Read more about accessibility in our glossary page.
- Ask agent
Energy performance certificate - ask agent
Great Northern Road, Dunstable
NEAREST STATIONS
Distances are straight line measurements from the centre of the postcode- Leagrave Station2.8 miles
- Luton Station4.2 miles
About the agent
Our Promise To You
Based in Central Bedfordshire and covering the Bedfordshire area, Bradshaws are delighted to offer our clients the comfort of knowing that they are working with experienced property professionals who provide maximum market coverage and exceptional property presentation.
We understand that life doesn't stop because you want to let a property; these are additional elements that can be hard to balance along with family life and the day
Industry affiliations

Notes
Staying secure when looking for property
Ensure you're up to date with our latest advice on how to avoid fraud or scams when looking for property online.
Visit our security centre to find out moreDisclaimer - Property reference 33064768. The information displayed about this property comprises a property advertisement. Rightmove.co.uk makes no warranty as to the accuracy or completeness of the advertisement or any linked or associated information, and Rightmove has no control over the content. This property advertisement does not constitute property particulars. The information is provided and maintained by Bradshaws, Bedfordshire. Please contact the selling agent or developer directly to obtain any information which may be available under the terms of The Energy Performance of Buildings (Certificates and Inspections) (England and Wales) Regulations 2007 or the Home Report if in relation to a residential property in Scotland.
*This is the average speed from the provider with the fastest broadband package available at this postcode. The average speed displayed is based on the download speeds of at least 50% of customers at peak time (8pm to 10pm). Fibre/cable services at the postcode are subject to availability and may differ between properties within a postcode. Speeds can be affected by a range of technical and environmental factors. The speed at the property may be lower than that listed above. You can check the estimated speed and confirm availability to a property prior to purchasing on the broadband provider's website. Providers may increase charges. The information is provided and maintained by Decision Technologies Limited. **This is indicative only and based on a 2-person household with multiple devices and simultaneous usage. Broadband performance is affected by multiple factors including number of occupants and devices, simultaneous usage, router range etc. For more information speak to your broadband provider.
Map data ©OpenStreetMap contributors.





