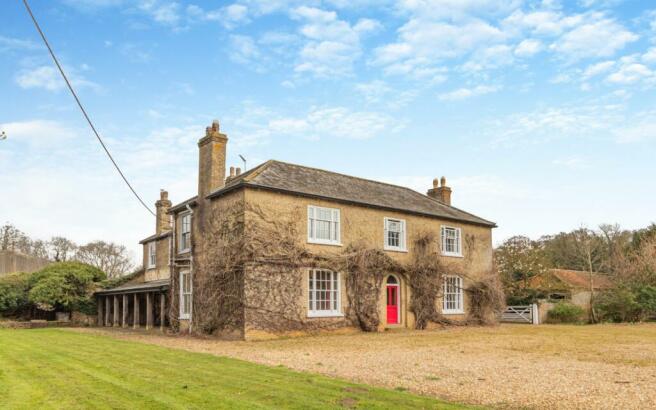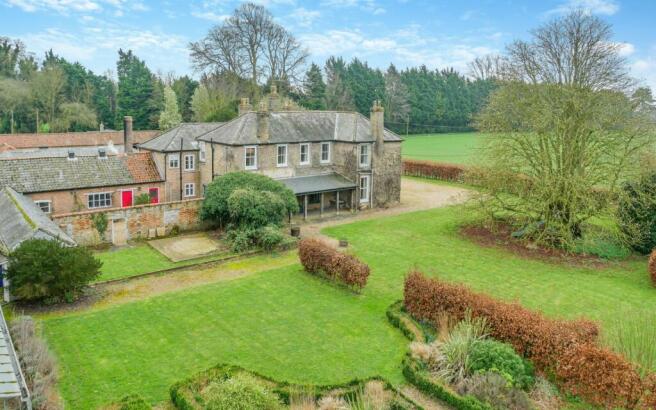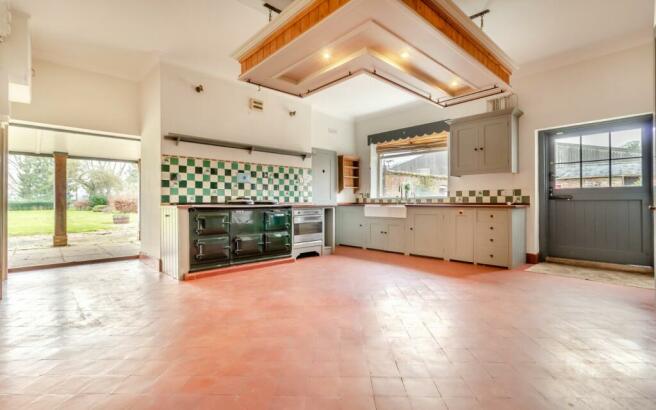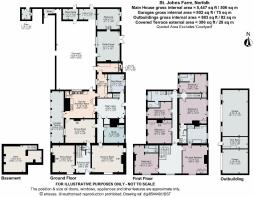
St. Johns Lane, Beachamwell, Swaffham, Norfolk, PE37

- PROPERTY TYPE
Detached
- BEDROOMS
6
- BATHROOMS
4
- SIZE
5,447 sq ft
506 sq m
- TENUREDescribes how you own a property. There are different types of tenure - freehold, leasehold, and commonhold.Read more about tenure in our glossary page.
Freehold
Key features
- A substantial farmhouse with fine rooms
- Abundant period detail and character
- Significant range of traditional and modern outbuildings
- Partly walled gardens and grounds
- Further land available by negotiation
- EPC Rating = F
Description
Description
St John’s farmhouse is a handsome West Norfolk farmhouse, built in the mid 1800’s with a wonderfully rural outlook across farmland to the south, and the private gardens to the west. The location provides fantastic privacy, particularly with the inclusion of an extensive range of traditional and modern outbuildings, where the imagination runs wild as to the possibilities of their uses.
The House
Whilst a farmhouse in name, the house has more of an Old Rectory feel to it with fine rooms and plenty of period detail to add elements of grandeur. The formal rooms at the front of the house are supported by the day to day functional rooms at the rear, with an abundance of space making for a comfortable and easy living style.
At the heart of it all is the spacious kitchen/breakfast room, with deep green Aga, hand built cabinetry and direct access, through French doors, to the verandah and formal gardens. The dining room, with fireplace, is conveniently next door to the kitchen, leading into the expansive entrance and staircase hall at the front of the house. Either side of this is the sitting room, a dual aspect room with fireplace, and the particularly fine drawing room with bespoke alcove cabinets. All the main rooms have excellent ceiling height that accentuates the space and light of the house. A succession of rooms on the eastern side of the house are the essential areas for day to day living, with a study, a second and more informal entrance hall, the boot room, utility room and laundry. There is also a cellar.
The first floor matches the ground floor, therefore affording an excellent layout and extent of rooms. At the front of the house, off a large landing, is the principal bedroom with built in wardrobes and en suite bathroom, and the principal guest room, again with en suite bathroom. A further bedroom with en suite bathroom is at the rear of the house, with three further bedrooms served by the family bathroom. The house has a staircase at either end of the house, with the elegant stairs at the front of the house and a smaller back stairs.
The farmhouse is in good order, with a new boiler installed in 2024. There are areas which the next custodians may wish to improve.
The Outbuildings
Forming part of the back of the house is a line of outhouses, with a large boiler room (and therefore a brilliant drying room), workshop and stores. Next to the house are the traditionally built garaging, likely a former coach house, which provides great storage.
To the east of the house are a significant range of outbuildings, both traditional and modern, which are largely a blank canvas and could be utilised in many different ways.
The majority of the outbuildings are centred around two yards. The initial yard is flanked by most attractive single storey Victorian stabling and open fronted cart bays, with lunette windows. This area has serious charm, and with the south to west orientation, it could make for the most wonderful leisure complex with swimming pool, gym, spa area. The imagination runs wild with such a space. A modern and substantial general purpose barn provides plenty of storage space, with the second yard with separate vehicular access also being flanked by a succession of single storey store rooms, of traditional construction.
Outside
The maturity of the gardens are delightful, and compliment the house. There is a lovely form to it all, whilst there is an opportunity to regenerate some areas that have the fundamentals needed, but require new planting schemes.
The majority of the gardens are to the south and west of the house. Expanses of lawn stretch away from the house, creating an open aspect from the verandah which is perfect for afternoon and evening sun. The lawns are framed either side by beech hedging, creating defined areas. Along the northern boundary is a high brick wall, creating a south facing garden with deep herbaceous beds, box hedging, paths and a traditional greenhouse. Throughout the rest of the gardens are fine trees including horse chestnut, beech and oak, together with various shrubs, a wooded area with chicken pens, and a hard tennis court that would now require attention.
The entrance to the farmhouse is from the east, over a gravelled driveway sweeping up to the house and a parking area, with the drive continuing to the side of the house and garaging.
Further land to the south of the house is available by seperate negotiation, providing areas for paddocks, or landscaping, together with potential to create a new driveway and approach to the house.
Location
The farmhouse is to the west of the ancient village of Beachamwell, home to St Mary's, a 1000 year old thatched church. There is an excellent public house, The Bedingfeld Arms, in the neighbouring village of Oxborough. The picturesque market town of Swaffham (where the television series Kingdom with Stephen Fry was filmed) lies about 4 miles to the east and has excellent shopping including a Waitrose supermarket, banking, pubs and restaurants, doctors surgery and golf club.
The town provides primary and secondary education, with private education further into Norfolk with Greshams and Beeston Hall, whilst Thetford Grammar and Culford School are to the south. The area is famous for its unspoilt open countryside, wide open skies and large areas of Forestry Commission woodland which provide excellent opportunities for walking and riding. Thetford Forest is the largest lowland pine forest in England extending to about 47,000 acres.
There are regular trains to London King’s Cross from Downham Market (9.5 miles) with an approximate journey time of 1 hour 28 minutes. There are also trains to Cambridge from Downham Market with an approximate journey time of 31 minutes. Cambridge is only 40 miles by road.
Square Footage: 5,447 sq ft
Acreage: 2.5 Acres
Directions
The What3words code for the entrance gates is: engulfing.easily.pace
Additional Info
Services
Mains water and electricity, private drainage. Oil fired heating.
Local Authority
Breckland District Council
Council Tax band G
Fixtures & Fittings
All fixtures and fittings including fitted carpets and curtains/ blinds are specifically excluded from the sale, but may be available in addition, subject to separate negotiation.
Viewings
Strictly by appointment with Savills. If there is any point which is of particular importance to you, we invite you to discuss this with us, especially before you travel to view the property.
Brochures
Web Details- COUNCIL TAXA payment made to your local authority in order to pay for local services like schools, libraries, and refuse collection. The amount you pay depends on the value of the property.Read more about council Tax in our glossary page.
- Band: G
- PARKINGDetails of how and where vehicles can be parked, and any associated costs.Read more about parking in our glossary page.
- Yes
- GARDENA property has access to an outdoor space, which could be private or shared.
- Yes
- ACCESSIBILITYHow a property has been adapted to meet the needs of vulnerable or disabled individuals.Read more about accessibility in our glossary page.
- Ask agent
St. Johns Lane, Beachamwell, Swaffham, Norfolk, PE37
NEAREST STATIONS
Distances are straight line measurements from the centre of the postcode- Watlington Station8.9 miles
About the agent
Why Savills
Founded in the UK in 1855, Savills is one of the world's leading property agents. Our experience and expertise span the globe, with over 700 offices across the Americas, Europe, Asia Pacific, Africa, and the Middle East. Our scale gives us wide-ranging specialist and local knowledge, and we take pride in providing best-in-class advice as we help individuals, businesses and institutions make better property decisions.
Outstanding property
We have been advising on
Notes
Staying secure when looking for property
Ensure you're up to date with our latest advice on how to avoid fraud or scams when looking for property online.
Visit our security centre to find out moreDisclaimer - Property reference NRS240079. The information displayed about this property comprises a property advertisement. Rightmove.co.uk makes no warranty as to the accuracy or completeness of the advertisement or any linked or associated information, and Rightmove has no control over the content. This property advertisement does not constitute property particulars. The information is provided and maintained by Savills, Norwich. Please contact the selling agent or developer directly to obtain any information which may be available under the terms of The Energy Performance of Buildings (Certificates and Inspections) (England and Wales) Regulations 2007 or the Home Report if in relation to a residential property in Scotland.
*This is the average speed from the provider with the fastest broadband package available at this postcode. The average speed displayed is based on the download speeds of at least 50% of customers at peak time (8pm to 10pm). Fibre/cable services at the postcode are subject to availability and may differ between properties within a postcode. Speeds can be affected by a range of technical and environmental factors. The speed at the property may be lower than that listed above. You can check the estimated speed and confirm availability to a property prior to purchasing on the broadband provider's website. Providers may increase charges. The information is provided and maintained by Decision Technologies Limited. **This is indicative only and based on a 2-person household with multiple devices and simultaneous usage. Broadband performance is affected by multiple factors including number of occupants and devices, simultaneous usage, router range etc. For more information speak to your broadband provider.
Map data ©OpenStreetMap contributors.





