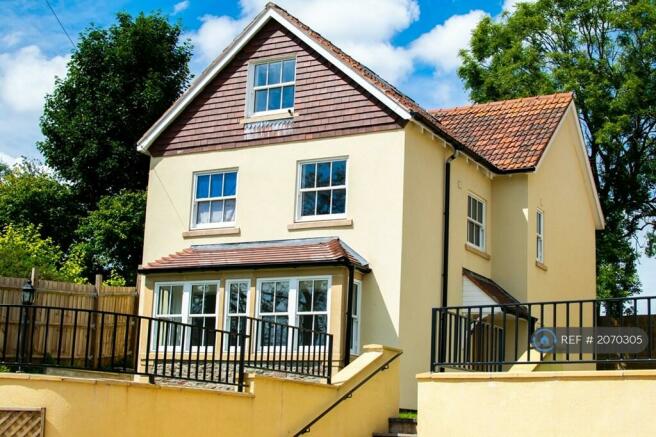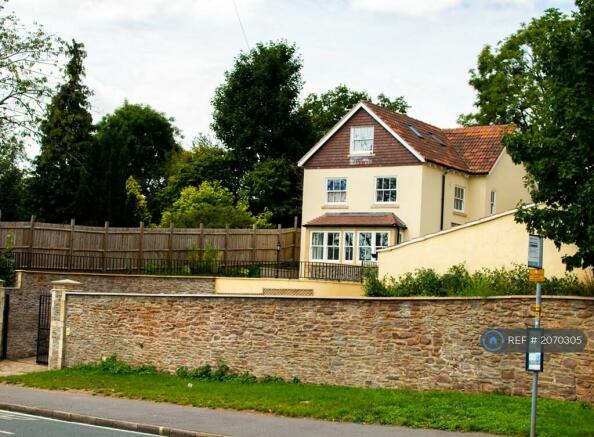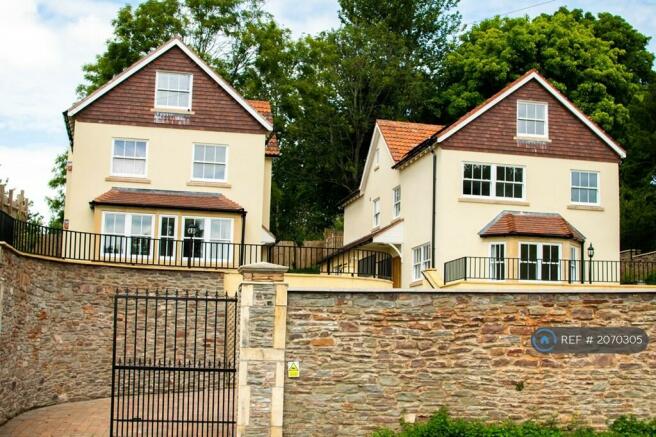Bell Hill, Bristol, BS16

Letting details
- Let available date:
- 15/08/2024
- Deposit:
- £4,350A deposit provides security for a landlord against damage, or unpaid rent by a tenant.Read more about deposit in our glossary page.
- Min. Tenancy:
- Ask agent How long the landlord offers to let the property for.Read more about tenancy length in our glossary page.
- Let type:
- Long term
- Furnish type:
- Furnished or unfurnished, landlord is flexible
- Council Tax:
- Ask agent
- PROPERTY TYPE
Detached
- BEDROOMS
6
- BATHROOMS
4
- SIZE
Ask agent
Key features
- No Agent Fees
- Students Can Enquire
- Property Reference Number: 2070305
Description
- Spacious Detached 2019 built Home with 6 double bedrooms
- Available to move in from 15 August 2024
- Energy efficient EPC Rating 86 with underfloor heating, roof solar panels
- 3 min drive to M32, 2 miles from Cabot Circus
- Property comes furnished; includes beds, wardrobes, chest of drawers
- Ample Free Parking on the road for multiple cars
- Walking distance to Tesco Extra, IKEA, Eastgate Retail Centre
- Less than 1-mile walking distance to the UWE Glenside campus
- Surrounded by multiple walks and parks
- Arranged over 3 floors
- Stunning contemporary open-plan kitchen/dining/sitting area
- Includes fridge freezer, dishwasher, washer dryer
- Includes TV, mirrored wardrobes, some bedroom furniture
- En-suite shower room and family bathroom
- Utility and ground floor cloakroom
- Elevated setting with fine views toward Collegiate School and beyond
- Electric motorized sliding gate
- Landscaped private front and rear gardens
- Raised wooden deck in the rear garden
- Exclusive architect-designed space
- Ideal for young professionals, students, and family
- Fortnightly cleaning of toilets and kitchen included
Property Description
Exceptional 6-bedroom detached house of high quality and outstanding luxury. Occupying an enviable position overlooking the grounds of Collegiate School this architect-designed property offers highly distinctive and impressive accommodation arranged over 3 floors. This exclusive property features an imaginative and stylish modern contemporary space with many exclusive features and benefits.
This home is well placed to Stapletons historic High Street together with nearby Frome Valley, river, and woodland walks. The property is well placed for those who require access to Bristol city centre, M32 motorway, walking distance to Tesco Extra/Ikea/Eastgate retail centre, nearby Stoke Park business centre, MOD, UWE, AXA, and many other large employers.
Spaces
ENTRANCE
Ground floor
HALL
Marble tiled floor, staircase to upper floors.
UTILITY ROOM 1.42m (4' 8") x 2.50m (8' 2")
Worcester gas-fired boiler, tank, and window to the exterior.
CLOAKROOM
White suite of wash basin and a low level w.c., window to side.
GROUND BEDROOM 4 5.34m (17' 6") x 3.98m (13' 1")
Dimension maximum overall into the bay window.
KITCHEN/DINING ROOM 6.24m (20' 6") x 4.14m (13' 7")
Fitted with a stunning range of shaker grey kitchen units, draw storage with feature handles and stone working surfaces to incorporate an inset china sink unit with mixer taps over. Double glazed sash effect window to rear, concealed ceiling spotlights, position for cooker, attractive tiled floor, splash back tiling, tiled floor, folding doors to the rear garden. Underfloor heating.
FIRST FLOOR LANDING
BEDROOM 1 3.07m (10' 1") x 3.48m (11' 5")
French doors onto a Juliet balcony, radiator
ENSUITE SHOWER ROOM 1.98m (6' 6") x 1.52m (5' 0")
Corner cubicle with built-in thermostatically controlled shower, luxury white suite of low-level WC and wash basin, extractor fan, heated towel rail, attractive tiled walls, and floor, window to side.
BEDROOM 2 4.22m (13' 10") x 3.07m (10' 1")
Radiator, window with a view to rear with far-reaching views towards Colston School playing fields and Eastville Park beyond.
BEDROOM 3 3.76m (12' 4") x 2.54m (8' 4") maximum overall dimension
Radiator, window to front with far-reaching views towards Colston School playing fields and Eastville Park beyond.
STUDY 2.75m (9' 0") x 1.92m (6' 4")
Radiator, window to front with far-reaching views towards Colston School playing fields and Eastville Park beyond.
FAMILY BATHROOM 2.48m (8' 2") x 1.69m (5' 7")
Luxury white suite of panelled bath, low-level w.c. pedestal wash basin, shower enclosure with a built-in thermostatically controlled shower, window to side.
SECOND FLOOR LANDING
BEDROOM 5 3.75m (12' 4") x 3.43m (11' 3")
Window to front, radiator, Velux roof window with far-reaching views towards Colston School playing fields and Eastville Park beyond.
BEDROOM 6 4.25m (13' 11") x 3.43m (11' 3")
Window to rear, radiator.
SHOWER ROOM 1.71m (5' 7") x 1.55m (5' 1")
Luxuriously appointed with a white suite of wash basin and low-level WC, attractive tiled walls and floor, heated towel rail, extractor fan, Velux roof window, and shower enclosure with a fitted Mira Sports shower.
EXTERIOR
GARDEN 1
The gardens have been landscaped and arranged to both the front and the rear of the property with newly laid lawns within walled boundaries.
GARDEN 2
The property benefits from landscaped gardens to the front and rear of the property laid newly to lawn with borders prepared for planting. There is a raised wooden deck in the rear garden that offers extra social space, to enjoy afternoon tea, dining, and entertaining, ideal for children playing or just simply relaxing.
Summary & Exclusions:
- Rent Amount: £4,350.00 per month (£1,003.85 per week)
- Deposit / Bond: £4,350.00
- 6 Bedrooms
- 4 Bathrooms
- Property comes furnished or unfurnished (tenant can decide)
- Available to move in from 15 August, 2024
- Minimum tenancy term is 12 months
- Maximum number of tenants is 6
- Students welcome to enquire
- No Pets, sorry
- No Smokers
- Family Friendly
- Bills not included
- No Parking Available
- Property has garden access
- EPC Rating: B
If calling, please quote reference: 2070305
Fees:
You will not be charged any admin fees.
** Contact today to book a viewing and have the landlord show you round! **
Request Details form responded to 24/7, with phone bookings available 9am-9pm, 7 days a week.
- COUNCIL TAXA payment made to your local authority in order to pay for local services like schools, libraries, and refuse collection. The amount you pay depends on the value of the property.Read more about council Tax in our glossary page.
- Ask agent
- PARKINGDetails of how and where vehicles can be parked, and any associated costs.Read more about parking in our glossary page.
- Yes
- GARDENA property has access to an outdoor space, which could be private or shared.
- Private garden
- ACCESSIBILITYHow a property has been adapted to meet the needs of vulnerable or disabled individuals.Read more about accessibility in our glossary page.
- Ask agent
Energy performance certificate - ask agent
Bell Hill, Bristol, BS16
NEAREST STATIONS
Distances are straight line measurements from the centre of the postcode- Stapleton Road Station1.0 miles
- Lawrence Hill Station1.6 miles
- Filton Abbey Wood Station1.7 miles
About the agent
OpenRent is the UK's largest letting agent, using online services to make renting your property cheaper and more convenient than ever before - while holding quality and security as our top priorities.
For a one-off fee of £69 inc VAT you get:
• Listing on Rightmove and other leading property portals
• Advertising your property to millions of high quality tenants
• A tenancy agreement and access to our digital signing services
• Registration of the tenancy deposit
Notes
Staying secure when looking for property
Ensure you're up to date with our latest advice on how to avoid fraud or scams when looking for property online.
Visit our security centre to find out moreDisclaimer - Property reference 207030530042024. The information displayed about this property comprises a property advertisement. Rightmove.co.uk makes no warranty as to the accuracy or completeness of the advertisement or any linked or associated information, and Rightmove has no control over the content. This property advertisement does not constitute property particulars. The information is provided and maintained by OpenRent, London. Please contact the selling agent or developer directly to obtain any information which may be available under the terms of The Energy Performance of Buildings (Certificates and Inspections) (England and Wales) Regulations 2007 or the Home Report if in relation to a residential property in Scotland.
*This is the average speed from the provider with the fastest broadband package available at this postcode. The average speed displayed is based on the download speeds of at least 50% of customers at peak time (8pm to 10pm). Fibre/cable services at the postcode are subject to availability and may differ between properties within a postcode. Speeds can be affected by a range of technical and environmental factors. The speed at the property may be lower than that listed above. You can check the estimated speed and confirm availability to a property prior to purchasing on the broadband provider's website. Providers may increase charges. The information is provided and maintained by Decision Technologies Limited. **This is indicative only and based on a 2-person household with multiple devices and simultaneous usage. Broadband performance is affected by multiple factors including number of occupants and devices, simultaneous usage, router range etc. For more information speak to your broadband provider.
Map data ©OpenStreetMap contributors.



