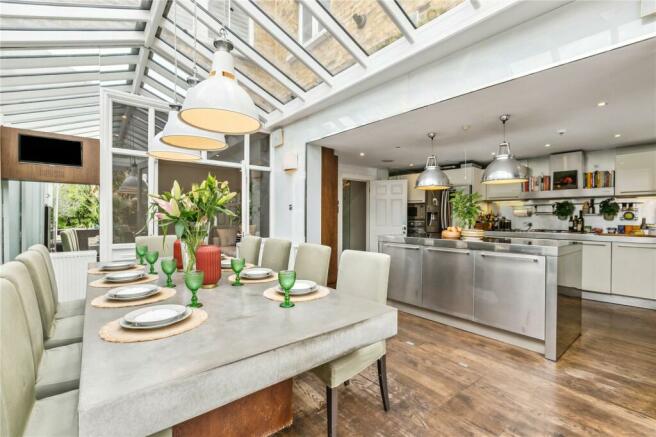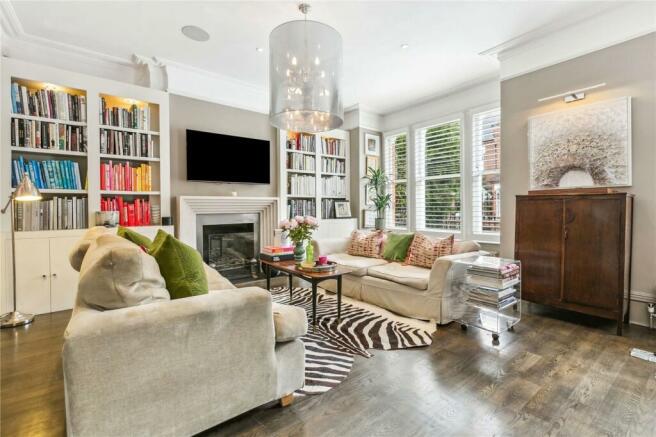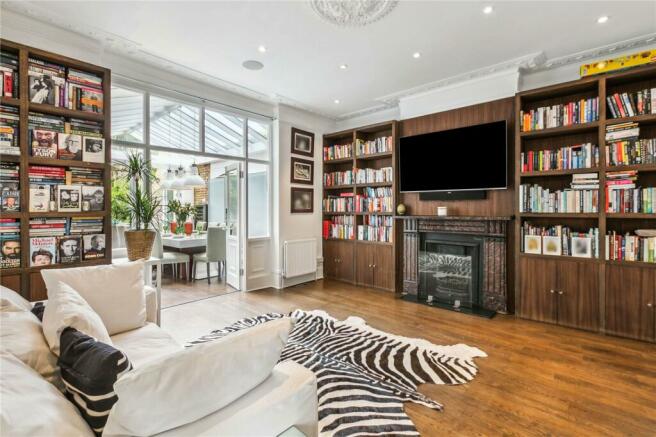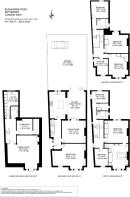Blenkarne Road, SW11

- PROPERTY TYPE
End of Terrace
- BEDROOMS
7
- BATHROOMS
4
- SIZE
4,117 sq ft
382 sq m
- TENUREDescribes how you own a property. There are different types of tenure - freehold, leasehold, and commonhold.Read more about tenure in our glossary page.
Freehold
Key features
- Two reception rooms
- Kitchen breakfast room
- Cinema room
- Gymnasium
- Utility room
- Principal suite
- Six further bedrooms
- Two additional bathrooms
- Shower room
- Garden
Description
Set back within an elegant arched porch, the front door opens into the hallway which leads onto two smart reception rooms. The drawing room to the front has high ceilings with intricate cornicing, a feature fireplace flanked by bespoke cabinetry and shelving, wooden floors and a large bay window which floods the room with light. The reception room adjacent boasts another magnificent fireplace, cabinetry and shelving and glazed doors lead through to the kitchen, also accessed off the hallway.
The kitchen breakfast room occupies the full width of the back of the house and has been extended to create a wonderfully bright living space. The kitchen itself has an excellent range of white contemporary wall and base units with brushed stainless steel worksurfaces, fully integrated appliances and a large island. Wooden floors and an expansive glass roof add to the sense of space and there is ample room for both a dining table and comfortable seating. French doors open onto the beautifully landscaped, walled garden laid with a terrace and easi-grass and surrounded by raised borders with mature planting giving it a great sense of privacy, ideal for al fresco eating and entertaining. A smart electric gate allows for off-street parking to the rear of the garden.
The lower ground floor has been designed to the highest of standards to create perfect space for family life. A large cinema room with an exposed brick wall and a lightwell is to the front, and a bright gymnasium with a mirrored wall, a shower room and a large utility with plentiful cabinetry, butler’s sink and wooden worksurfaces complete the space.
The principal suite is set to the front of the first floor with the bedroom to the back of the arrangement overlooking the garden. Large sash windows, a striking feature fireplace and stunning, mirrored wardrobes add to the sense of space and style. The luxurious, marbled en suite has twin sinks, a freestanding bath, walk-in shower and additional wardrobes. Two further bedrooms, a family bathroom and a large airing cupboard complete the accommodation on this level. Stairs lead up to the second floor and four more bedrooms, the larger two with built-in wardrobes and pretty fireplaces.
Blenkarne Road runs from Bolingbroke Grove to Thurleigh Road directly off the wide-open green spaces of Wandsworth Common. The amenities of Northcote Road are within easy walking distance and transport can be found at Wandsworth Common or Clapham Junction Overland, with the Northern Line at Clapham South also within easy reach. There are a number of good state and independent schools nearby subject to catchment and places each year.
Council Tax Band: H | EPC: D | Tenure: Freehold
Brochures
Particulars- COUNCIL TAXA payment made to your local authority in order to pay for local services like schools, libraries, and refuse collection. The amount you pay depends on the value of the property.Read more about council Tax in our glossary page.
- Band: H
- PARKINGDetails of how and where vehicles can be parked, and any associated costs.Read more about parking in our glossary page.
- Yes
- GARDENA property has access to an outdoor space, which could be private or shared.
- Yes
- ACCESSIBILITYHow a property has been adapted to meet the needs of vulnerable or disabled individuals.Read more about accessibility in our glossary page.
- Ask agent
Blenkarne Road, SW11
NEAREST STATIONS
Distances are straight line measurements from the centre of the postcode- Wandsworth Common Station0.3 miles
- Clapham South Station0.6 miles
- Balham Station0.7 miles
About the agent
WELCOME TO RAMPTON BASELEY
With dedicated, market-leading departments for Sales, Lettings and New Homes, our aim is to provide the best estate agency experience in South West London. Our offices cover Battersea, Clapham, Wandsworth, Tooting, Balham, Earlsfield, Streatham and Southfields. From day one we have had one guiding principle. Quality... We have never compromised on the quality of our staff. And we never will.. This drives the quality of our service. And the quality of our resul
Notes
Staying secure when looking for property
Ensure you're up to date with our latest advice on how to avoid fraud or scams when looking for property online.
Visit our security centre to find out moreDisclaimer - Property reference BAS230328. The information displayed about this property comprises a property advertisement. Rightmove.co.uk makes no warranty as to the accuracy or completeness of the advertisement or any linked or associated information, and Rightmove has no control over the content. This property advertisement does not constitute property particulars. The information is provided and maintained by Rampton Baseley, Northcote Road. Please contact the selling agent or developer directly to obtain any information which may be available under the terms of The Energy Performance of Buildings (Certificates and Inspections) (England and Wales) Regulations 2007 or the Home Report if in relation to a residential property in Scotland.
*This is the average speed from the provider with the fastest broadband package available at this postcode. The average speed displayed is based on the download speeds of at least 50% of customers at peak time (8pm to 10pm). Fibre/cable services at the postcode are subject to availability and may differ between properties within a postcode. Speeds can be affected by a range of technical and environmental factors. The speed at the property may be lower than that listed above. You can check the estimated speed and confirm availability to a property prior to purchasing on the broadband provider's website. Providers may increase charges. The information is provided and maintained by Decision Technologies Limited. **This is indicative only and based on a 2-person household with multiple devices and simultaneous usage. Broadband performance is affected by multiple factors including number of occupants and devices, simultaneous usage, router range etc. For more information speak to your broadband provider.
Map data ©OpenStreetMap contributors.




