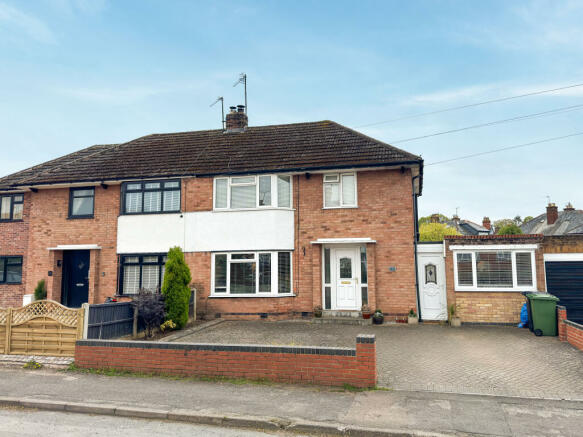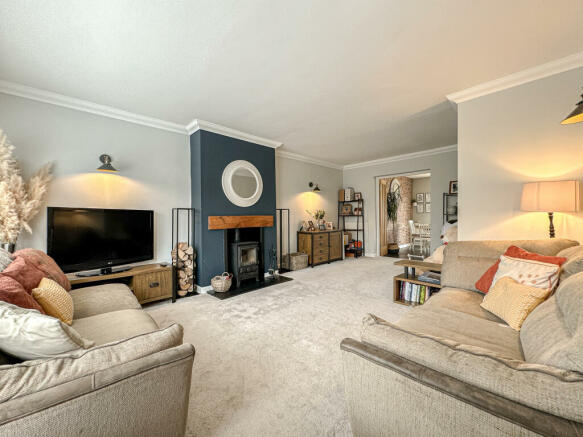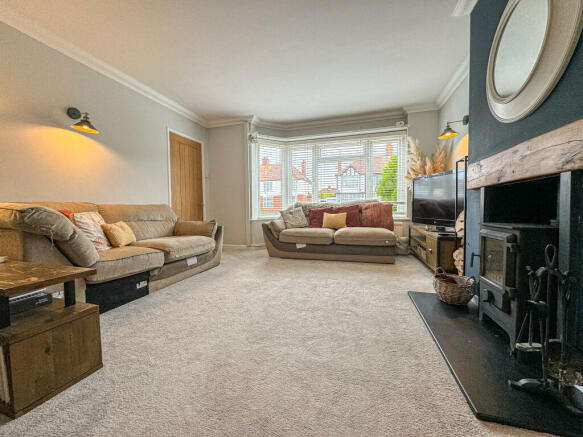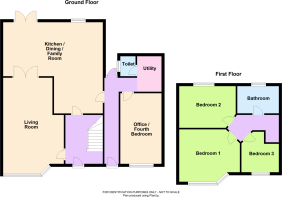Tupsley, Hereford, HR1

- PROPERTY TYPE
Semi-Detached
- BEDROOMS
3
- BATHROOMS
1
- SIZE
1,055 sq ft
98 sq m
- TENUREDescribes how you own a property. There are different types of tenure - freehold, leasehold, and commonhold.Read more about tenure in our glossary page.
Freehold
Key features
- Semi-detached
- Well-presented and spacious
- Extended kitchen/dining/family room
- Three bedrooms
- Versatile office, playroom or fourth bedroom
- Gardens and parking
- Popular area near amenities
- North eastern fringe of the city
Description
Area: TBC
Description: This semi-detached home offers well-presented and spacious accommodation throughout. On the ground-floor an entrance hall gives access into the living room which is a lovely room having a bay window to the front aspect and a feature wood burning stove. The room opens to an additional area which is a perfect play area for children or could be utilised as a desk area for completing homework or home working. At the rear of the property is an L shape kitchen/dining family room which is a fantastic space for entertaining and living. off the kitchen area is a side passageway which provides access from the front and through to the rear garden as well as leading to the utility room which also has a downstairs toilet. This area also leads into the converted garage which is currently being used as a home beauty room but would make a fantastic home office or fourth bedroom if required. Upstairs are three well-proportioned bedrooms (two doubles and one single), and a modern family bathroom. The property also boasts driveway parking at the front and a generously proportioned private south-facing garden to the rear.
Location: The property is situated on the north eastern fringe of the city in the highly popular and well-established Tupsley area of the city. A variety of amenities can be found nearby to include choice of shops, St Pauls Primary School and Bishops High School as well as standing within half-a-mile of the Hereford College and University campus. There is also a nearby public house, chip shop and hairdressers. The city centre of Hereford stands approximately 1.5 miles away boasting a vast array of shops, bars, restaurants and facilities.
Accommodation: Approached from the front, in detail the property comprises:
Hall: Stairs to first floor with storage under, doors to living room and kitchen/dining/family room.
Living Room: 20'7" x 13'11" (max) - bay window to front, wood burning stove, double doors opening to the dining area.
L Shape Kitchen/Dining/Family Room: 21'1" x 20'2" (max) having French doors to the rear garden. The kitchen area offers a range of fitted units, solid oak work surface with inset sink, space for range cooker having extractor hood over, integrated dish washer, built-in microwave, space for American style fridge freezer with unit surround, door to side passage.
Side Passage: having doors from the front of the property and giving access to the rear garden. Opening to the utility room and door to the home office.
Utility Room: 7'7" x 4'6" - work surface with space under for washing machine and tumble dryer, wall mounted Worcester boiler, door to downstairs toilet.
Downstairs Toilet: with toilet and corner wash basin.
Home Office or Fourth Bedroom: 15'5" x 7'6"
Stairs in the hall give access to the first floor Landing: having attic hatch, doors to bedrooms and bathroom.
Bedroom One: 11'4" x 12'4" - bay window to front, fitted wardrobes.
Bedroom Two: 8'9" x 12'4" - built-in cupboard.
Bedroom Three: 9'2" x 9'7" - built-in mid-sleeper bed offering storage under.
Bathroom: 5'3" x 9'6" - bath with mains mixer shower, toilet, pedestal wash basin.
Outside: To the front of the property is a brick-paved drive allowing for off road parking. The rear garden offers a patio seating area and lawn with flower bed border. There is also a rear play area and two timber sheds.
Council Tax Band - C
Services - All mains services are connected to the property. There is a gas central heating system.
Agent’s Note - None of the appliances or services mentioned in these particulars have been tested.
Money Laundering Regulations: To comply with Money Laundering Regulations, prospective purchasers will be asked to produce identification documentation at the time of making an offer. We ask for your co-operation in order that there is no delay in agreeing the sale.
Consumer Protection from Unfair Trading Regulations 2008 (CPR): We endeavor to ensure that the details contained in our brochure are correct through making detailed enquiries of the owner but they are not guaranteed. Andrew Morris Estate Agents limited have not tested any appliance, equipment, fixture, fitting or service and have not seen the title deeds to confirm tenure. None of the statements contained in these particulars as to this property are to be relied on as a representation of facts. Any intending purchasers must satisfy themselves by inspection or otherwise as to the correctness of each statement contained within these particulars.
Referral Fees: Andrew Morris estate agents may benefit from commission or fee from other services offered to the client. These services include but may not be limited to conveyancing, financial advice, surveys and insurance.
Council TaxA payment made to your local authority in order to pay for local services like schools, libraries, and refuse collection. The amount you pay depends on the value of the property.Read more about council tax in our glossary page.
Band: C
Tupsley, Hereford, HR1
NEAREST STATIONS
Distances are straight line measurements from the centre of the postcode- Hereford Station0.8 miles
About the agent
Notes
Staying secure when looking for property
Ensure you're up to date with our latest advice on how to avoid fraud or scams when looking for property online.
Visit our security centre to find out moreDisclaimer - Property reference AHL-50254465. The information displayed about this property comprises a property advertisement. Rightmove.co.uk makes no warranty as to the accuracy or completeness of the advertisement or any linked or associated information, and Rightmove has no control over the content. This property advertisement does not constitute property particulars. The information is provided and maintained by Andrew Morris Estate Agents Limited, Hereford. Please contact the selling agent or developer directly to obtain any information which may be available under the terms of The Energy Performance of Buildings (Certificates and Inspections) (England and Wales) Regulations 2007 or the Home Report if in relation to a residential property in Scotland.
*This is the average speed from the provider with the fastest broadband package available at this postcode. The average speed displayed is based on the download speeds of at least 50% of customers at peak time (8pm to 10pm). Fibre/cable services at the postcode are subject to availability and may differ between properties within a postcode. Speeds can be affected by a range of technical and environmental factors. The speed at the property may be lower than that listed above. You can check the estimated speed and confirm availability to a property prior to purchasing on the broadband provider's website. Providers may increase charges. The information is provided and maintained by Decision Technologies Limited. **This is indicative only and based on a 2-person household with multiple devices and simultaneous usage. Broadband performance is affected by multiple factors including number of occupants and devices, simultaneous usage, router range etc. For more information speak to your broadband provider.
Map data ©OpenStreetMap contributors.




