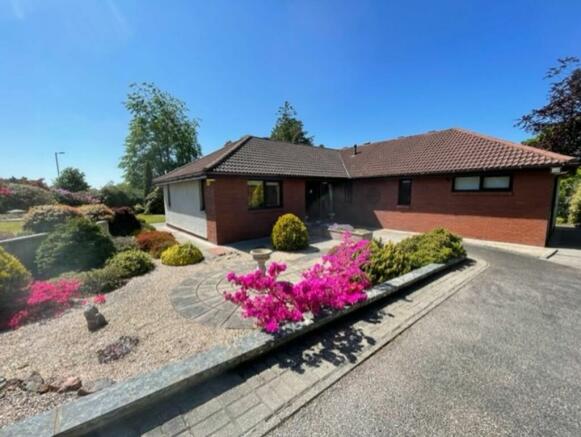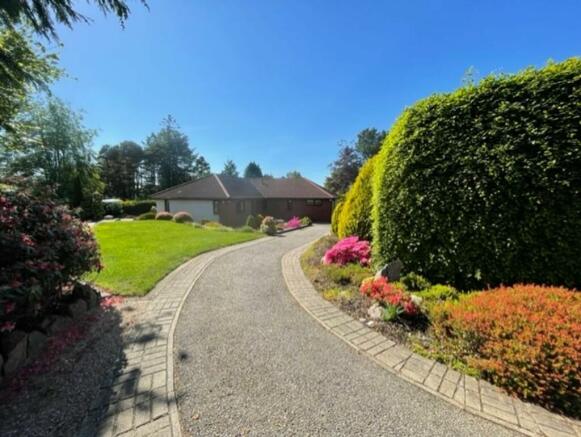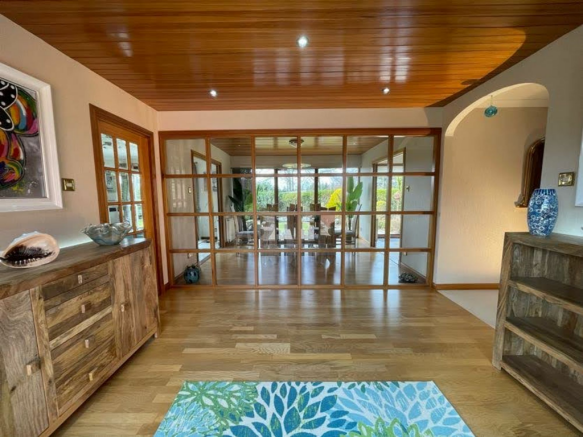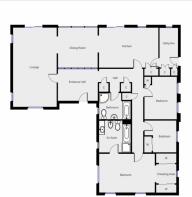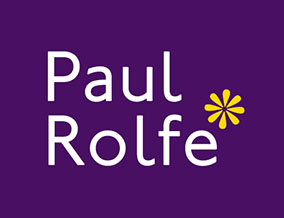
Myrtlefield Lane, Westhill, IV2

- PROPERTY TYPE
Detached Bungalow
- BEDROOMS
3
- BATHROOMS
2
- SIZE
1,722 sq ft
160 sq m
- TENUREDescribes how you own a property. There are different types of tenure - freehold, leasehold, and commonhold.Read more about tenure in our glossary page.
Freehold
Key features
- Stunning Architecturally Designed Detached Bungalow
- Principal Bedroom Boasts a Dressing Room and Ensuite
- Bright and Airy Accommodation All On One Level
- Double Garage
- Three Well Proportioned Bedrooms with Integrated Wardrobes
- Gas Central Heating and Double Glazing
- Contemporary and Open Feel Through the Lounge, Dining Room and Kitchen
- Useful Utility Room
Description
Virtual video tour available.
Thurvoe is an architecturally designed and well proportioned, detached bungalow set in beautiful, extensive, and private grounds. The full glass entry looks through two additional glass walls into the gardens, providing light throughout from the front to rear. The lounge is a triple aspect room with outlook to front, side, and rear gardens. The lounge flows openly through to the dining room, which in turn flows openly into the large, contemporary fitted kitchen equipped with Miele appliances. All of the bedrooms appreciate fitted wardrobes. The master bedroom also enjoys triple aspect windows and a recessed dressing area with generous fitted wardrobe provision and a large en-suite with bidet and both bath and shower cubicle. Benefiting from gas central heating and double glazing, the property is surrounded by impeccably landscaped gardens with double garage and ample parking provision. Thurvoe is a meticulously maintained & comfortable home, which needs to be seen to be fully appreciated.
LOCATION
The property enjoys a partially rural setting in the residential area of Westhill, some 4 miles from the city centre and 2 miles from Culloden Battlefield. Schooling for the area is Smithton primary school, and secondary school children attend Culloden Academy. There is a Scotmid store and food takeaway at nearby Westhill, and further shops and services are at Cradlehall, Smithton, Culloden, and Inshes Retail Park (all a short drive away). A regular bus service links the area with the city centre.
DIRECTIONS
From Inverness railway station, drive east along Millburn Road, and at the roundabout, take the third turning on to Old Perth Road. Continue on this road taking a left at the next roundabout passing Raigmore Hospital. Carry on straight over at the next roundabout, cross over the A9, and continue on to Culloden Road. Follow the road up the hill passing the turn offs to both Cradlehall and Westhill. Continue on this road and you will see a sign-post for Nairnside. Go past this, and Myrtlefield Lane is the next turning on the left. Thurvoe is the first house, immediately on your left.
ENTRANCE VESTIBULE
3.64m x 2.78m
A covered porch leads to a glass panelled door with fully glazed side panels to either side opening to the entrance vestibule. A multi-glass panelled feature wall looks through to the dining room and beyond to a glassed rear wall into the garden. The vestibule leads to a glass panelled door to the lounge on one side and archway to the hallway on the other side.
UTILITY ROOM
3.60m x 1.69m
Fitted with base and wall units and a stainless-steel sink with drainer, the utility room has a window to the rear and a door with opaque glazed panel to the garden. Three doors lead to shelved cupboards, one of which houses the electric consumer unit.
HALL
The hallway is accessed via the entrance vestibule and has doors leading to a cupboard with hanging rail, coat hooks, and shelving. A second cupboard with shelving houses the hot water tank and shelving, and a third houses the heating boiler. There is a large hatch with pull down ladder to the partially floored loft space with light.
LOUNGE
7.18m x 3.97m
This is a bright and nicely proportioned room with triple aspect windows to front and side and patio doors opening to the garden at the rear. The remote-controlled electric fire set in marble surround provides a pleasing focal point. Television aerial and telephone points. Enjoys an open plan into the dining room.
DINING ROOM
3.64m x 3.60m
This is a dual aspect room, set with windows to the rear looking over the garden and a glass panelled partition looking through to the entrance vestibule and beyond to the garden at the front. Nicely proportioned, with wide openings to either side allowing an open flow between lounge and kitchen.
KITCHEN
5.42m x 3.60m
Fitted with a contemporary, white gloss, kitchen incorporating an induction hob with extractor hood above and double oven, integrated dishwasher, fridge, and microwave. One and half bowl stainless steel sink with drainer. Window and patio door to the rear looking over the beautifully manicured gardens. Fitted breakfast bar and space for table and chairs. Double doors to a large, shelved pantry cupboard. Television aerial point. Glass panelled doors to the hall and to the utility room.
MASTER BEDROOM
4.71m x 3.50m
This is a good sized, bright room with triple aspect windows to front and sides. Television aerial and telephone points. Opening to the recessed dressing area (2.38m x 1.58m approx) with two sets of double mirrored sliding doors to fitted wardrobes, one with hanging rails and shelf, and the other with hanging rails and a range of shelving. Door to en-suite bathroom.
EN-SUITE BATHROOM
2.89m x 2.88m (longest/widest points)
This is a good sized, fully tiled room fitted with a cream-coloured suite comprising bath, shower cubicle, wc, bidet, and vanity wash hand basin with mirror, lighting and shaver point above and storage to sides and rear. Opaque window to the side.
BEDROOM 2
2.89m x 3.98m (widens to 4.65m)
Set with windows to the side looking over the garden this is a good-sized double room with door opening to a fitted wardrobe with hanging rail and shelf.
BEDROOM 3
2.89m x 2.22m (widens at entrance)
This room appreciates a fitted desk and furnished storage. Double mirrored sliding doors to fitted wardrobe with hanging rail and shelving. Telephone points.
FAMILY BATHROOM
2.89m x 2.40m (longest/widest points)
This is a fully tiled room fitted with a bath, wc, wash hand basin, and shower cubicle. Wall mounted mirror with lighting. Shaver point. Opaque glazed window to the front.
DOUBLE GARAGE
5.55m x 5.12m
This detached, double garage has an electric automatic door to the front and a window to the side. Multiple power points to side and overhead, light, and water.
GARDEN
The property is set in a large area of garden laid to three grass lawns appreciating a large variety of well-established plants, bushes, and trees. Fully landscaped, there is ample parking and a private tarred
driveway with various areas of garden laid to gravel and large paved patios. There is a rotunda paved area to the front of the property with raised planted beds and further flowers and bushes planted. Large greenhouse with power. Shed with power and light. Water tap. Raised vegetable bed and herb garden. Gravelled drying area with rotary clothes dryer.
SECURITY SYSTEM
Property is fitted with keyless entry and remotely controlled security alarm and monitoring system. Yale lock motion sensers and camera flood lights.
HEATING
The property benefits from gas central heating and remotely controlled temperature environment.
GLAZING
The property benefits from double glazing.
EXTRAS
The fitted floor coverings, custom curtains, blinds, double oven, hob, extractor hood, integrated dishwasher, fridge and microwave, are included in the sale price.
COUNCIL TAX
The current council tax band on this property is Band F. You should be aware that this may be subject to change upon sale.
SERVICES
The property benefits from mains electricity, gas, and water. Drainage is to the public sewer.
ENTRY
By mutual arrangement.
To book a viewing please call our Stirling office.
Early viewing is highly recommended and strictly by appointment only. Interested parties should submit a formal note of interest through their solicitor at the earliest opportunity.
Please contact the selling agent for items, fixtures and fittings included in the sale.
The floorplan, description and brochure are intended as a guide only. All prospective buyers are recommended to carry out due diligence before proceeding to make an offer.
EPC Rating: C
Council TaxA payment made to your local authority in order to pay for local services like schools, libraries, and refuse collection. The amount you pay depends on the value of the property.Read more about council tax in our glossary page.
Band: F
Myrtlefield Lane, Westhill, IV2
NEAREST STATIONS
Distances are straight line measurements from the centre of the postcode- Inverness Station3.1 miles
About the agent
Hello and welcome to Paul Rolfe. Our
brand new office is situated in the heart of Stirling city centre at 1 Pitt Terrace.
Paul Rolfe was established in Stirling in June 2018, bringing with us our reputation as one of the leading independent estate agents in the region delivering
excellent results
and
exceptional customer service.
Our office is perfectly positioned to help with all residen
Industry affiliations



Notes
Staying secure when looking for property
Ensure you're up to date with our latest advice on how to avoid fraud or scams when looking for property online.
Visit our security centre to find out moreDisclaimer - Property reference 3372817d-1b29-4cca-a5b8-bc5b97db0852. The information displayed about this property comprises a property advertisement. Rightmove.co.uk makes no warranty as to the accuracy or completeness of the advertisement or any linked or associated information, and Rightmove has no control over the content. This property advertisement does not constitute property particulars. The information is provided and maintained by Paul Rolfe Sales and Letting, Stirling. Please contact the selling agent or developer directly to obtain any information which may be available under the terms of The Energy Performance of Buildings (Certificates and Inspections) (England and Wales) Regulations 2007 or the Home Report if in relation to a residential property in Scotland.
*This is the average speed from the provider with the fastest broadband package available at this postcode. The average speed displayed is based on the download speeds of at least 50% of customers at peak time (8pm to 10pm). Fibre/cable services at the postcode are subject to availability and may differ between properties within a postcode. Speeds can be affected by a range of technical and environmental factors. The speed at the property may be lower than that listed above. You can check the estimated speed and confirm availability to a property prior to purchasing on the broadband provider's website. Providers may increase charges. The information is provided and maintained by Decision Technologies Limited. **This is indicative only and based on a 2-person household with multiple devices and simultaneous usage. Broadband performance is affected by multiple factors including number of occupants and devices, simultaneous usage, router range etc. For more information speak to your broadband provider.
Map data ©OpenStreetMap contributors.
