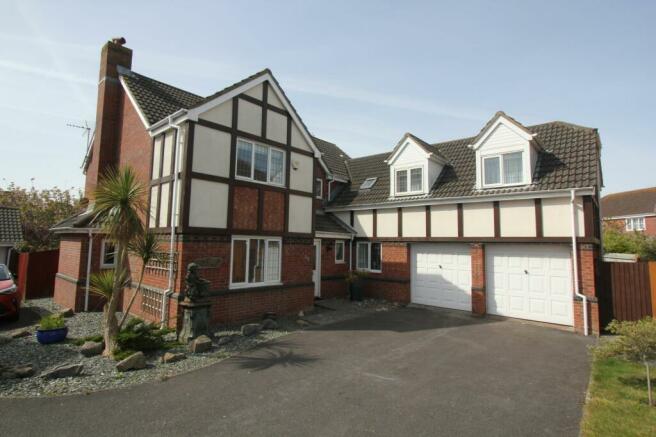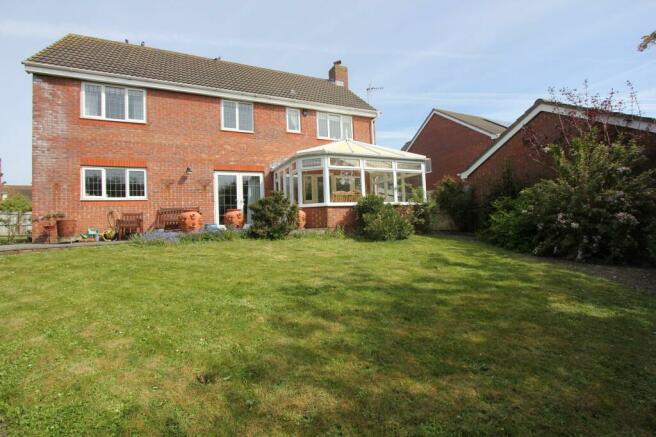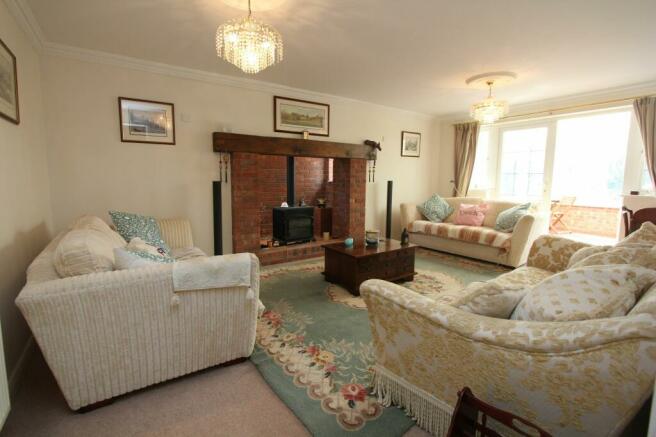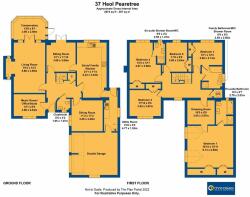
Heol Pearetree, Rhoose Point, CF62 3LB

- PROPERTY TYPE
Detached
- BEDROOMS
5
- BATHROOMS
3
- SIZE
Ask agent
- TENUREDescribes how you own a property. There are different types of tenure - freehold, leasehold, and commonhold.Read more about tenure in our glossary page.
Freehold
Key features
- SUBSTANTIAL MODERN DETACHED
- 5 DOUBLE BEDROOMS; 4 RECEPTIONS
- CONSERVATORY & LARGE SOCIAL KITCHEN
- MODERN INGLENOOK; 3 BATHROOMS;
- 4 CAR DRIVE; DOUBLE GARAGE; NO CHAIN
- LARGE SIDE AND REAR FAMILY GARDENS
- EPC C73
Description
Welcome to this substantial modern detached property boasting 5 double bedrooms and 4 receptions, offering ample space for a growing family or those who love to entertain. The highlights of the home are the large family kitchen plus the conservatory overlooking the large side and rear family gardens, perfect for enjoying sunny days or hosting outdoor gatherings. The social kitchen is a chef's dream, ideal for cooking up culinary delights for loved ones. Additionally, the modern inglenook fireplace adds a touch of charm to the living space. With 3 bathrooms, there will be no morning rush in this household. Parking is a breeze with a 4 car drive and a double garage, making coming home a stress-free experience.
Step outside to discover a meticulously landscaped frontage with slate chippings and a striking palm tree. The side garden offers a tranquil retreat with a level and lush lawn, a well-kept timber shed, and a mini allotment space for those with green thumbs. A wooden archway leads to the rear garden, where a sun patio is perfect for al fresco dining. The lawn is bordered by a block-paved path and well-stocked borders, creating a peaceful oasis to unwind. The double garage provides ample storage and has, with power, lighting, and robust shelving for organisation. Gated access ensures security while enjoying the gardens, providing peace of mind for families with little ones or pets. This property truly offers a harmonious blend of indoor comfort and outdoor serenity, making it a rare find in today's market.
Don't miss the opportunity to call this stunning property your own - schedule a viewing today and experience the epitome of modern living in a peaceful suburban setting.
EPC Rating: C
Hallway
Accessed via steel coated door with patterned opaque glazing, the hall is carpeted and has a dogleg staircase leading up to the galleried landing. Radiator. Matching panelled doors lead off to the 4 reception rooms, cloakroom/WC, handy under stair storage cupboard and the spacious kitchen.
Cloakroom / WC (1.27m x 1.65m)
With a Karndean flooring, the cloakroom has a close coupled WC and pedestal basin with tiled splash-backs. Radiator, spotlight and opaque front window with tiled sill.
Lounge (3.65m x 5.86m)
An impressive carpeted reception room with focal point of brick built inglenook fireplace which has a coal effect gas stove inset. French doors lead to the conservatory. Two radiators and there are two ceiling roses.
Conservatory (2.46m x 3.65m)
With uPVC windows and French doors leading to the rear garden. Luxury tiled flooring. Power points.
Music Room / Office (2.54m x 3.68m)
A carpeted reception room with front window and radiator.
Sitting Room (3.6m x 3.68m)
A carpeted light and airy reception room which has French doors on to the rear garden. Radiator and door to the kitchen.
Dining Room (3.4m x 3.4m)
A carpeted reception with front window and radiator.
Kitchen (3.45m x 6.42m)
With stunning granite worktops the kitchen is very well appointed with matching immaculate units in a limed oak style. The worktops have a 1.5 bowl stainless steel sink unit inset. Freestanding range cooker with 5 ring gas hob and electric hotplate/griddle, double oven grill, plate drawer all with an extractor hood over. Further appliances include a dishwasher, fridge and freezer. Plate rack and display cabinets. Feature ceramic tiled flooring and complementing splashbacks and sill with rear window looking on to the garden. Radiator and 8 ceiling spotlights. Space aplenty for formal dining table and chairs. Doors to the utility room and hall.
Utility (1.52m x 4.77m)
A practical room with steel coated door to the side garden and panelled door to the double garage. Ceramic tiled floor matching the kitchen, base cupboard space and wall mounted boiler firing the gas central heating. Space for washing machine and tumble dryer as required. Worktop space with stainless steel sink inset. Opaque side window. Radiator, tiled splashbacks and strip-light.
Galleried Landing
Carpeted and with a picture window to the front. Matching panelled doors lead to the 5 double bedrooms, family bathroom and airing cupboard which houses the hot water cylinder and offers shelving for linen and towels. Loft hatch to a mostly boarded large loft. Radiator.
Dressing Room to Bedroom One (2.97m x 3.05m)
A carpeted space with radiator, Velux window and panelled door to the bedroom.
Bedroom One (4.85m x 5.13m)
A capacious principle bedroom with two front windows, three radiators and two fitted double wardrobes excluded from the dimensions given. A panelled door leads to the full en-suite.
Full En Suite (2.01m x 2.79m)
In immaculate order, there is a white suite comprising a close coupled WC, pedestal wash basin, panelled bath and fully tiled double shower cubicle. Radiator, mirror and shaver point. Ceramic tiled splashbacks and sill with opaque rear window. 3 ceiling spotlights and extractor.
Bedroom Two (3.68m x 4.67m)
A large carpeted double bedroom with rear window, radiator and recessed double wardrobe. Panelled door to the en-suite shower room.
En Suite (1.27m x 2.59m)
Comprising a close coupled WC, pedestal basin and single fully tiled shower cubicle. Ceramic tiled splashbacks. Opaque rear window with tiled sill and matching splashback areas. Radiator, extractor and shaver point.
Bedroom Three (2.87m x 3.6m)
A carpeted double bedroom with rear window enjoying some sea glimpses and recessed double wardrobe excluded from dimensions provided. Radiator and panelled door to the family bathroom (Jack and Jill style).
Family Bathroom (2.56m x 2.59m)
A great size and with a white suite comprising a close coupled WC, pedestal basin, panelled bath and fully tiled single shower cubicle. Ceiling with three spotlights, radiator and extractor. Opaque rear window with tiled sill matching the splashbacks.
Bedroom Four (3.12m x 3.68m)
A super size carpeted double bedroom with front window and radiator. Recessed double wardrobe excluding from dimensions provided.
Bedroom Five (2.64m x 3.58m)
A carpeted fifth double bedroom with rear window enjoying a sea glimpse, radiator and recessed double wardrobe excluded from dimensions.
Front Garden
A landscaped frontage which has slate chippings with feature palm tree. Further pebbled rockery style corner section.
Garden (7.31m x 16.75m)
Side Garden mostly laid to a level lawn and with a large well kept timber shed to remain. Mini allotment space with raspberry plants. The garden is bordered by fencing and a feature wooden archway leads to the rear garden.
Rear Garden (13.4m x 15.23m)
A beautifully screened rear garden which has an initial re-laid sun patio with tap. This leads on to good area of lawn and this has a perimeter block paved path which in turn is flanked by well stocked borders. Enclosed by well maintained fencing.
Parking - Garage
Accessed via two single up and over doors and with a pedestrian door leading to the utility room. There is power and lighting provided and robust multi-level shelving along the back wall.
Parking - Driveway
Providing parking for 4 vehicles in a 2x2 arrangement and leading to the double garage. Secure gated access leads to the side and rear gardens.
Brochures
Brochure 1Council TaxA payment made to your local authority in order to pay for local services like schools, libraries, and refuse collection. The amount you pay depends on the value of the property.Read more about council tax in our glossary page.
Band: G
Heol Pearetree, Rhoose Point, CF62 3LB
NEAREST STATIONS
Distances are straight line measurements from the centre of the postcode- Rhoose Station0.7 miles
- Barry Station2.3 miles
- Barry Island Station2.7 miles
About the agent
Chris Davies Qualified Estate Agents is the largest independent estate agent in the Vale of Glamorgan and has been helping people to move home since 1989
Chris Davies is the only estate agent in Wales to insist on employing full-time qualified estate agents and letting agents. This superior standard of education coupled with over 30 years of experience, helps us to provide the finest property advice, answering the many questions that arise when selling or letting residential property.</
Industry affiliations



Notes
Staying secure when looking for property
Ensure you're up to date with our latest advice on how to avoid fraud or scams when looking for property online.
Visit our security centre to find out moreDisclaimer - Property reference b06e19ba-d82f-4bf1-a18f-31db6ffbbdd2. The information displayed about this property comprises a property advertisement. Rightmove.co.uk makes no warranty as to the accuracy or completeness of the advertisement or any linked or associated information, and Rightmove has no control over the content. This property advertisement does not constitute property particulars. The information is provided and maintained by Chris Davies Estate Agents, Rhoose. Please contact the selling agent or developer directly to obtain any information which may be available under the terms of The Energy Performance of Buildings (Certificates and Inspections) (England and Wales) Regulations 2007 or the Home Report if in relation to a residential property in Scotland.
*This is the average speed from the provider with the fastest broadband package available at this postcode. The average speed displayed is based on the download speeds of at least 50% of customers at peak time (8pm to 10pm). Fibre/cable services at the postcode are subject to availability and may differ between properties within a postcode. Speeds can be affected by a range of technical and environmental factors. The speed at the property may be lower than that listed above. You can check the estimated speed and confirm availability to a property prior to purchasing on the broadband provider's website. Providers may increase charges. The information is provided and maintained by Decision Technologies Limited. **This is indicative only and based on a 2-person household with multiple devices and simultaneous usage. Broadband performance is affected by multiple factors including number of occupants and devices, simultaneous usage, router range etc. For more information speak to your broadband provider.
Map data ©OpenStreetMap contributors.





