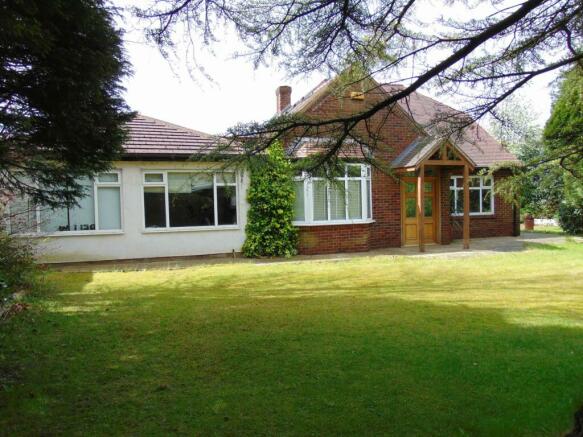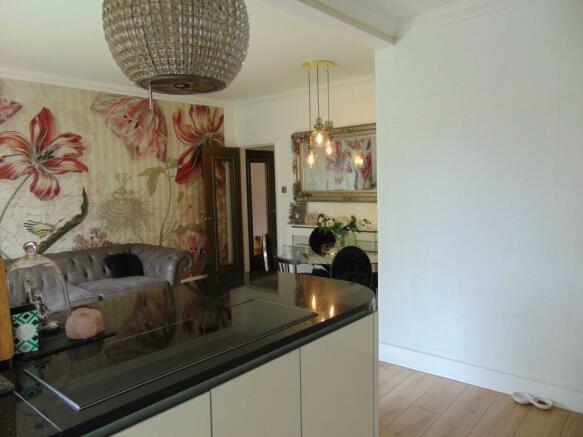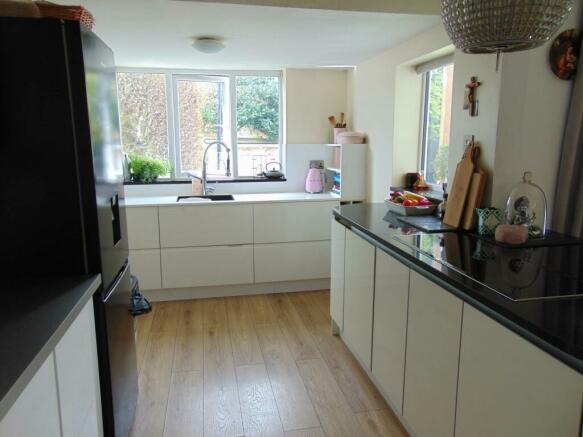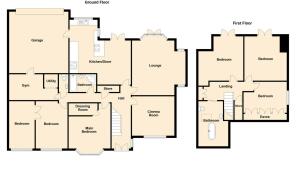Rochdale Road, High Crompton, Shaw

- PROPERTY TYPE
Detached
- BEDROOMS
6
- BATHROOMS
3
- SIZE
2,110 sq ft
196 sq m
- TENUREDescribes how you own a property. There are different types of tenure - freehold, leasehold, and commonhold.Read more about tenure in our glossary page.
Freehold
Key features
- Planning Permission for detached property
- 6 Bedrooms
- Fabulous plot.
- Walking distance of local shops
- Convenient for Crompton House School
- 2 Reception Rooms
- Stunning Kitchen/Dining/Sitting Room
Description
Entrance Hallway - 19'3" (5.87m) x 5'11" (1.8m)
Part tiled/part oak parquet flooring, meter cupboards, feature cast iron radiator, stairs, matching contemporary style doors with glass panels.
Cinema Room/Reception Room - 12'1" (3.68m) x 13'0" (3.96m)
This is a second sitting room but currently used as a cinema room with beautiful maple parquet flooring, radiator, power points, double glazed window to front with inset blinds.
Lounge - 19'0" (5.79m) Into Bay x 13'0" (3.96m)
Another beautiful room with oak parquet flooring, feature open fire on hearth, coving to ceiling, wall lights, tall feature radiator,power points, double glazed windows and patio doors lead to rear garden.
Inner Hallway
Gorgeous oak parquet flooring continues, door to
Principal Bedroom - 13'10" (4.22m) x 12'10" (3.91m)
Lovely bedroom with panelling on one wall, cast iron fireplace, radiator, power points, walk in closet with inset lighting, double glazed to front with inset blinds.
Bathroom - 5'9" (1.75m) x 8'1" (2.46m)
Fully tiled, three piece suite comprising deep panelled bath, shower cubicle, wash hand basin.
W.C. - 4'1" (1.24m) x 2'11" (0.89m)
Lovely ground floor w.c., wash hand basin and low flush w.c., pebbled tiled splash back.
Gym - 7'5" (2.26m) x 14'10" (4.52m)
Multi-purpose room which is currently used as a gym, vinyl flooring. (This is to the rear of the garage)
Bedroom - 15'0" (4.57m) x 9'9" (2.97m)
Double bedroom with fitted carpet, double glazed window to front with roman blinds.
Bedroom/Dressing Room - 15'0" (4.57m) x 7'10" (2.39m)
Multi purpose room, could be double bedroom or a dressing room as this room is off a room, wall heater, radiator,double glazed window front.
Open Plan Kitchen/Dining/Sitting Room - 16'5" (5m) Max x 19'1" (5.82m) Max
Very impressive sociable room, has patio doors leading out onto the garden. There is a seating area, a dining area and the kitchen is fitted with a range of wall and base units with granite work surface and Corian work surface, double oven/microwave in oven housing unit, induction hob with high end extractor light with crystal inset panels that can be removed for cleaning, breakfast bar seating, moulded sink with high end tap, door to garage, double glazed windows to rear.
Integral Garage - 18'10" (5.74m) x 18'0" (5.49m)
Landing - 5'6" (1.68m) x 15'2" (4.62m) Max
Linen cupboard and cupboard housing boiler, fitted carpet, door to
Bedroom - 13'7" (4.14m) x 13'0" (3.96m) Max
Lovely sunny room with laminate flooring, ceiling spotlights, radiator, patio doors lead out onto the balcony which has a glass balustrade. Views.
Bedroom - 13'7" (4.14m) x 13'0" (3.96m) Max
Another sunny double bedroom, radiator, patio doors leading out onto a balcony with glass balustrade and views.
Bedroom - 8'10" (2.69m) x 9'9" (2.97m) Max
Fitted with a range of cupboards providing good storage options, fitted carpet, radiator, double glazed window.
Bathroom/w.c. - 13'9" (4.19m) x 9'11" (3.02m) Max
Stunning room fitted with a contemporary style free standing bath with shower cradle, vinyl flooring, sink unit and low flush w.c., feature radiator, roof window with views.
Externally
The property is built on a very generous corner plot with mature gardens providing privacy, there is planning permission for a detached house should a buyer want to develop this part of the garden. There is a swimming pool, raised decked sitting area and pergola. The driveway provides off road parking for two vehicles and the attached garage has an electronic door.
Notice
Please note we have not tested any apparatus, fixtures, fittings, or services. Interested parties must undertake their own investigation into the working order of these items. All measurements are approximate and photographs provided for guidance only.
Brochures
Web DetailsEnergy performance certificate - ask agent
Council TaxA payment made to your local authority in order to pay for local services like schools, libraries, and refuse collection. The amount you pay depends on the value of the property.Read more about council tax in our glossary page.
Band: D
Rochdale Road, High Crompton, Shaw
NEAREST STATIONS
Distances are straight line measurements from the centre of the postcode- Shaw & Crompton Tram Stop0.6 miles
- NewHey Tram Stop1.5 miles
- Milnrow Tram Stop2.0 miles
About the agent
Valentines Estate Agents focus on providing a service uniquely tailored to the individual needs of each and every client. We believe that estate agency is 99% about people and only 1% about property therefore our unique approach ensures that we provide the best experience possible whether you are selling, buying or renting.
Our business is based on transparency, honesty and good stewardship. These attributes are key to the provision of a first class reliable service to all our customers
Notes
Staying secure when looking for property
Ensure you're up to date with our latest advice on how to avoid fraud or scams when looking for property online.
Visit our security centre to find out moreDisclaimer - Property reference 849_VALT. The information displayed about this property comprises a property advertisement. Rightmove.co.uk makes no warranty as to the accuracy or completeness of the advertisement or any linked or associated information, and Rightmove has no control over the content. This property advertisement does not constitute property particulars. The information is provided and maintained by Valentines Estate Agents, Shaw. Please contact the selling agent or developer directly to obtain any information which may be available under the terms of The Energy Performance of Buildings (Certificates and Inspections) (England and Wales) Regulations 2007 or the Home Report if in relation to a residential property in Scotland.
*This is the average speed from the provider with the fastest broadband package available at this postcode. The average speed displayed is based on the download speeds of at least 50% of customers at peak time (8pm to 10pm). Fibre/cable services at the postcode are subject to availability and may differ between properties within a postcode. Speeds can be affected by a range of technical and environmental factors. The speed at the property may be lower than that listed above. You can check the estimated speed and confirm availability to a property prior to purchasing on the broadband provider's website. Providers may increase charges. The information is provided and maintained by Decision Technologies Limited. **This is indicative only and based on a 2-person household with multiple devices and simultaneous usage. Broadband performance is affected by multiple factors including number of occupants and devices, simultaneous usage, router range etc. For more information speak to your broadband provider.
Map data ©OpenStreetMap contributors.




