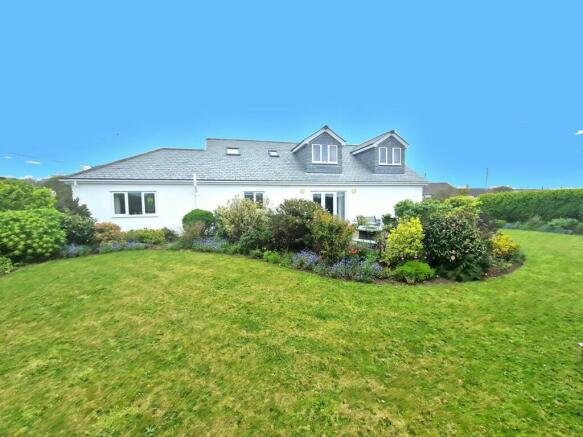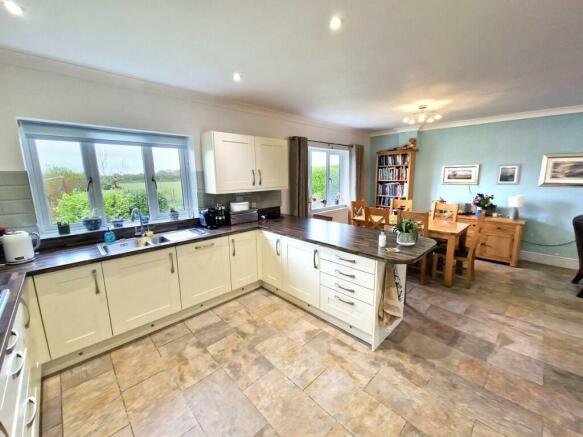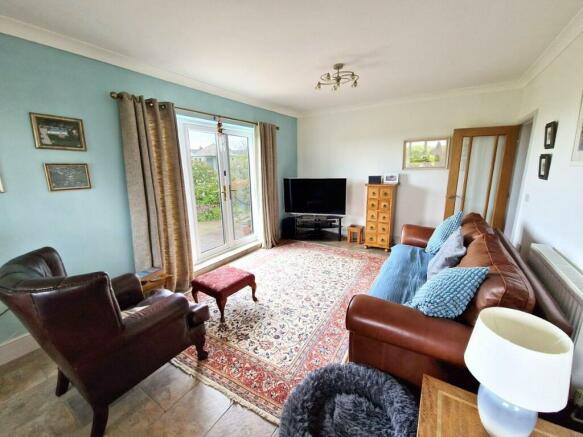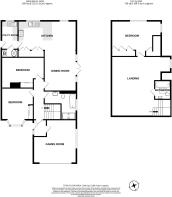Hendra Lane, Ashton, TR13

- PROPERTY TYPE
Detached
- BEDROOMS
3
- BATHROOMS
2
- SIZE
Ask agent
- TENUREDescribes how you own a property. There are different types of tenure - freehold, leasehold, and commonhold.Read more about tenure in our glossary page.
Freehold
Key features
- DETACHED
- DORMER BUNGALOW
- LARGE GARDENS
Description
In brief, the accommodation comprises an entrance area, hall, games room, bathroom, two bedrooms and completing the ground floor an open plan lounge/kitchen/diner. On the first floor is a sitting room, bathroom and main bedroom.
Ashton is a village that sits between the market town of Helston and the historic village of Marazion. It is situated approximately two and half miles from
the sandy beach at Praa Sands and approximately three miles from the popular fishing village of Porthleven. The village itself has its own public house and there are primary schools in the neighbouring villages of Breage and Germoe. More extensive amenities can be found in the market town of Helston which is some four and half miles in distance. Ashton provides bus links, with a regular service, to Penzance, Porthleven, Helston and Falmouth. National railway links can be found at Penzance.
THE ACCOMMODATION COMPRISES (DIMENSIONS APPROX)
DOOR TO
ENTRANCE AREA
With tiled floor, door to hall and door with step down to
GAMES ROOM
4.88m x 5.03m narrowing to 3.43m (16' x 16'6" narrowing to 11'3")
A dual aspect L shape room, currently utilised as a games room but subject to any necessary planning and consents one could imagine this room also being utilised as an additional bedroom or second sitting room. This room we are advised was a former garage.
Doors to the bathroom, two bedrooms and door to
LOUNGE/KITCHEN/DINER
8.00m x 6.63m narrowing to 3.51m (26'3" x 21'9" narrowing to 11'6")
A fabulous open plan L shaped lounge/kitchen/diner. The room is dual aspect with an outlook over the garden, French doors to the rear patio and the room has a tiled floor.
KITCHEN AREA
Attractive kitchen comprising working top surfaces incorporating a one and a half bowl sink unit with drainer and mixer tap over, cupboards and drawers under and wall cupboards over. An array of built in appliances include a six ring LPG hob with hood over, dishwasher, double oven, one with microwave functionality, large fridge, large freezer and a warming drawer. Door to
UTILITY ROOM
3.20m x 1.83m (10'6" x 6')
A useful dual aspect room comprising working top surfaces incorporating a sink unit with drainer, cupboards under and wall cupboards over. There is a tiled floor, partially tiled walls, space for a washing machine, door to the outside and door to a built in cupboard which houses the boiler.
BATHROOM
A modern suite comprising a large walk in shower cubicle with rain and flexible shower heads, close coupled w.c., bath and a wash basin with mixer tap and cupboards under. There are tiled walls, tiled floor, obscured window to the rear and a towel rail.
BEDROOM TWO
4.88m x 3.20m (average measurements and minus door (16' x 10'6" (average measurements and minus door) Outlook to the front.
BEDROOM THREE
3.58m x 3.58m (plus bay window) (11'9" x 11'9" (plus bay window)
Having a bay window with outlook to the side.
FIRST FLOOR
SITTING ROOM
6.78m x 6.10m (narrowing to 2.67m) (22'3" x 20' (narrowing to 8'9"))
An L shaped room with window to the front and side plus skylights. There are views over open countryside towards the sea in the distance. Door to the main bedroom and door to
BATHROOM
Comprising a bath, close coupled w.c. and wash basin with mixer tap over and drawers under. There are partially tiled walls and a skylight.
MAIN BEDROOM
4.57m x 4.19m (15' x 13'9")
A dual aspect room, once again enjoying views over open countryside and out to sea in the distance. There are built in wardrobes.
OUTSIDE
The outside space is a real feature of the property with well stocked, good size gardens cradling the residence. There is a useful shed, green house and to the front is parking for a number of vehicles.
SERVICES
Mains electricity and water. Private drainage.
AGENTS NOTE ONE
We are advised by the vendor that the electrical completion certificate has been signed off.
AGENTS NOTE TWO
We are advised that the current owners are building a new residence within the original boundary of Joycelyn. The new boundaries will need to be formalised with the Land Registry as part of the sales process.
COUNCIL TAX
Council Tax Band B.
ANTI MONEY LAUNDERING REGULATIONS - PURCHASER
We are required by law to ask all purchasers for verified ID prior to instructing a sale.
PROOF OF FUNDS - PURCHASERS
Prior to agreeing a sale, we will require proof of financial ability to purchase which will include an agreement in principle for a mortgage and/or proof of cash funds.
Brochures
BROCHURE- COUNCIL TAXA payment made to your local authority in order to pay for local services like schools, libraries, and refuse collection. The amount you pay depends on the value of the property.Read more about council Tax in our glossary page.
- Ask agent
- PARKINGDetails of how and where vehicles can be parked, and any associated costs.Read more about parking in our glossary page.
- Yes
- GARDENA property has access to an outdoor space, which could be private or shared.
- Yes
- ACCESSIBILITYHow a property has been adapted to meet the needs of vulnerable or disabled individuals.Read more about accessibility in our glossary page.
- Ask agent
Hendra Lane, Ashton, TR13
NEAREST STATIONS
Distances are straight line measurements from the centre of the postcode- St. Erth Station5.8 miles
About the agent
Christophers Estate Agents is an independent estate agency that was started with a view of providing “pure traditional estate agency”.
The company was established in 2002 and has an experienced team who for many years have dealt with property in this district.
We are indeed privileged to work in an area of such natural beauty. Helston is the gateway and commercial centre for the Lizard Peninsula and provides a range of national stores, Comprehensive School, College, Sports Centre
Industry affiliations



Notes
Staying secure when looking for property
Ensure you're up to date with our latest advice on how to avoid fraud or scams when looking for property online.
Visit our security centre to find out moreDisclaimer - Property reference 3563. The information displayed about this property comprises a property advertisement. Rightmove.co.uk makes no warranty as to the accuracy or completeness of the advertisement or any linked or associated information, and Rightmove has no control over the content. This property advertisement does not constitute property particulars. The information is provided and maintained by Christophers, Helston. Please contact the selling agent or developer directly to obtain any information which may be available under the terms of The Energy Performance of Buildings (Certificates and Inspections) (England and Wales) Regulations 2007 or the Home Report if in relation to a residential property in Scotland.
*This is the average speed from the provider with the fastest broadband package available at this postcode. The average speed displayed is based on the download speeds of at least 50% of customers at peak time (8pm to 10pm). Fibre/cable services at the postcode are subject to availability and may differ between properties within a postcode. Speeds can be affected by a range of technical and environmental factors. The speed at the property may be lower than that listed above. You can check the estimated speed and confirm availability to a property prior to purchasing on the broadband provider's website. Providers may increase charges. The information is provided and maintained by Decision Technologies Limited. **This is indicative only and based on a 2-person household with multiple devices and simultaneous usage. Broadband performance is affected by multiple factors including number of occupants and devices, simultaneous usage, router range etc. For more information speak to your broadband provider.
Map data ©OpenStreetMap contributors.




