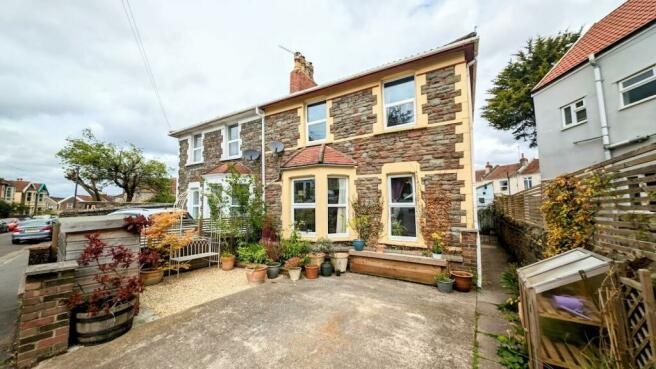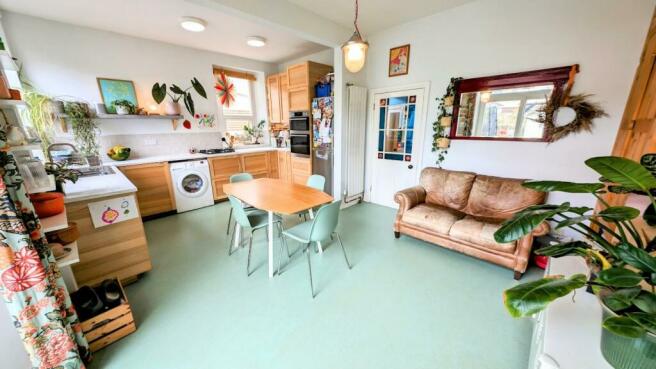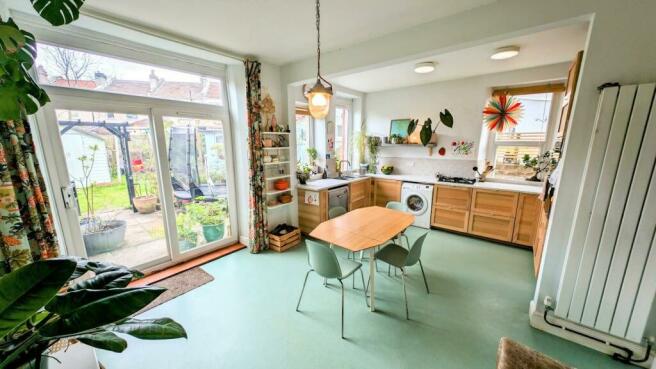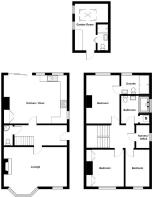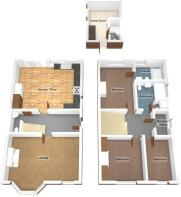Grove Road, Fishponds

- PROPERTY TYPE
House
- BEDROOMS
3
- BATHROOMS
2
- SIZE
Ask agent
- TENUREDescribes how you own a property. There are different types of tenure - freehold, leasehold, and commonhold.Read more about tenure in our glossary page.
Freehold
Key features
- A highly distinctive and rewarding period home
- Located close to Thingwall Park and local amenities
- A stunning home with many contemporary features and unique benefits
- Impressive accommodation with stunning character features
- Open plan arranged Kitchen/Dining room
- 3 generous first floor bedrooms and study
ursery - En-suite Shower (Master bedroom), Cloakroom and Family bathroom
- Lovely enclosed rear garden with superb Garden Studio
- A rare and highly desirable home - seldom available
- Hunters Exclusive - recommended viewing
Description
ursery alongside 3 generous Bedrooms. The property benefits from a lovely enclosed rear garden with a unique converted garden studio. Hunters Exclusive - recommended viewing.
Entrance - Multi paned side entrance door into ...
Reception Hall - Feature natural wood stripped floor, purpose built floor storage cupboards, staircase to first floor, radiator, decorative and leaded fixed glazed window.
Cloak Room - White suite of corner wash basin and low level w.c. with Victorian style fittings, feature natural wood stripped floor, useful storage, decorative splash back tiling. Decorative glazed multi paned door into ...
Living Room - 5.85m x 4.63m (19'2" x 15'2") - Radiator, maximum overall into a UPVC double glazed bay window and alcoves, additional UPVC double glazed window to front, fireplace opening with a fitted wood burning stove upon a slate hearth.
Kitchen/Dining Room/Family Room - 5.83m x 3.76m (19'1" x 12'4") - Fitted with a comprehensive and contemporary range of timber fronted wall, floor and drawer storage cupboards with brushed steel effect handles to incorporate AEG double oven and inset hob, feature marble effect working surface, space for upright fridge/freezer, dishwasher and washing machine, attractive splash back tiling, single drainer sink unit with mixer taps over, triple aspect UPVC double glazed windows, feature vinyl floor, two space saver radiators, floor to ceiling height storage, UPVC double glazed sliding patio doors leading onto the garden.
First Floor Landing - Access into roof space.
Study/Nursery - 1.82m x 1.30m (5'11" x 4'3") - UPVC double glazed window to side.
Bedroom 1 - 3.95m x 3.32m (12'11" x 10'10") - Radiator, UPVC double glazed window to rear with a lovely outlook over the rear garden, door into ...
En Suite Shower Room - 2.38m x 1.22m (7'9" x 4'0") - A white suite of low level w.c. vanity wash basin with cupboards storage beneath, independent walk in shower enclosure with a built in thermostatically controlled shower, splash back tiling and vinyl floor covering, UPVC double glazed and frosted window to rear, heated towel rail.
Bedroom 2 - 3.72m x 3.11m (12'2" x 10'2") - Radiator, UPVC double glazed window to front, dimension to exclude two built in double wardrobes with ceiling height cupboards.
Bedroom 3 - 3.72m x 2.39m (12'2" x 7'10") - Radiator, UPVC double glazed window to front.
Bathroom - Elegant white suite of tiled panelled bath with built in thermostatically controlled shower, pedestal wash basin, low level w.c. all with Victoria style fittings, splash back tiling, radiator, heated towel, recess containing a gas fired combination boiler for domestic hot water and central heating.
Exterior -
Off Street Parking Space - Directly in front of the property is a generous concrete hard standing for 1 vehicle with timber edged and raised border to one side and decorative graveled surface with seating area and timber lean to store all within natural stone boundaries.
Garden - Arranged principally to the rear of the property providing an initial paved patio with log store to one side, a decorative archway leads onto a level lawn with colourful timber edged border on all sides leading to a section of raised decking with timber trellis over, further borders with a colourful display of flowering plants, shrubs and herbs, young apple. A particular feature of the garden is the "little blue house" (originally a lean to store) now refurbished and modernised throughout. (4.33m x 2.33m) This fully refurbished space includes a kitchenette with storage and sink, separate shower room with electric shower within a tiled recess, wash basin and low level w.c. splash back tiling, eye level UPVC double glazed window, twin UPVC double glazed windows with direct outlook onto the rear garden, under floor heating, velux roof window, insulated walls and ceiling.
Brochures
Grove Road, FishpondsCouncil TaxA payment made to your local authority in order to pay for local services like schools, libraries, and refuse collection. The amount you pay depends on the value of the property.Read more about council tax in our glossary page.
Band: B
Grove Road, Fishponds
NEAREST STATIONS
Distances are straight line measurements from the centre of the postcode- Stapleton Road Station1.4 miles
- Lawrence Hill Station1.8 miles
- Filton Abbey Wood Station2.2 miles
About the agent
Hunters Fishponds has a great History in the area. Originally part of the well-respected Besley Hill group which began in 1976 and founded on the firm principles of excellent customer service, pro-activity and achieving the best possible results for our customers. These principles still stand firm with over 200 branches throughout the country.
Experience really does mean everything!
Mark, Joel, Pacha, Michelle & Alli have a combined experience of over 80 Years selling homes for cu
Industry affiliations



Notes
Staying secure when looking for property
Ensure you're up to date with our latest advice on how to avoid fraud or scams when looking for property online.
Visit our security centre to find out moreDisclaimer - Property reference 33065234. The information displayed about this property comprises a property advertisement. Rightmove.co.uk makes no warranty as to the accuracy or completeness of the advertisement or any linked or associated information, and Rightmove has no control over the content. This property advertisement does not constitute property particulars. The information is provided and maintained by Hunters, Fishponds. Please contact the selling agent or developer directly to obtain any information which may be available under the terms of The Energy Performance of Buildings (Certificates and Inspections) (England and Wales) Regulations 2007 or the Home Report if in relation to a residential property in Scotland.
*This is the average speed from the provider with the fastest broadband package available at this postcode. The average speed displayed is based on the download speeds of at least 50% of customers at peak time (8pm to 10pm). Fibre/cable services at the postcode are subject to availability and may differ between properties within a postcode. Speeds can be affected by a range of technical and environmental factors. The speed at the property may be lower than that listed above. You can check the estimated speed and confirm availability to a property prior to purchasing on the broadband provider's website. Providers may increase charges. The information is provided and maintained by Decision Technologies Limited. **This is indicative only and based on a 2-person household with multiple devices and simultaneous usage. Broadband performance is affected by multiple factors including number of occupants and devices, simultaneous usage, router range etc. For more information speak to your broadband provider.
Map data ©OpenStreetMap contributors.
