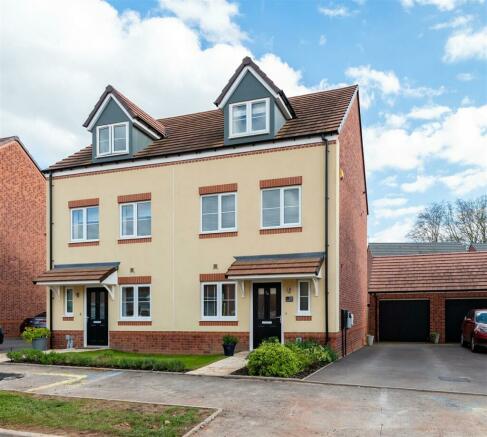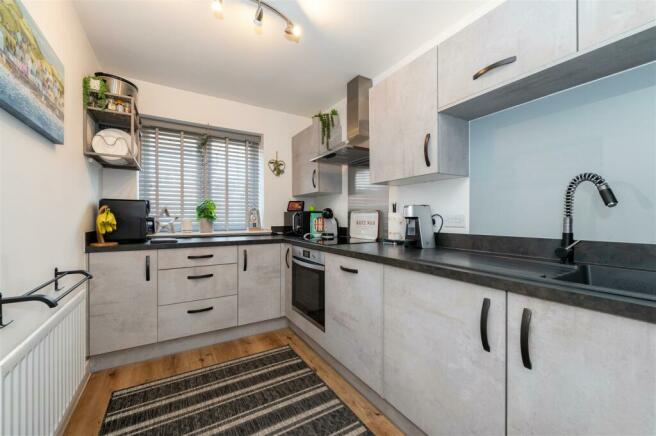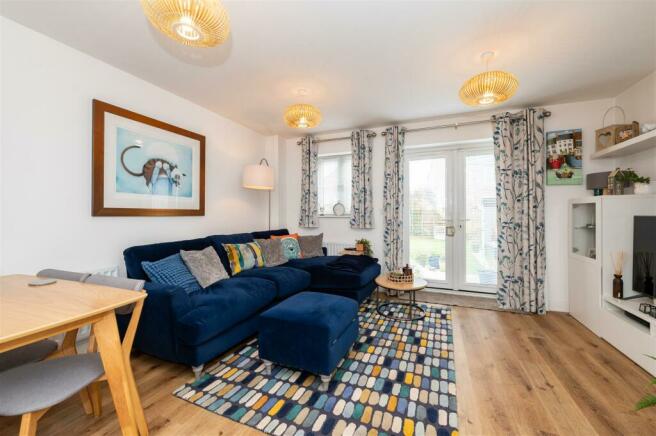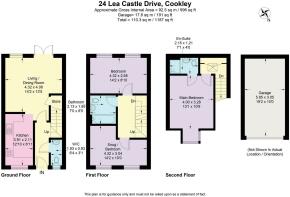
Lea Castle Drive, Cookley, Kidderminster

- PROPERTY TYPE
House
- BEDROOMS
3
- BATHROOMS
2
- SIZE
Ask agent
- TENUREDescribes how you own a property. There are different types of tenure - freehold, leasehold, and commonhold.Read more about tenure in our glossary page.
Freehold
Key features
- An Immaculate Semi-Detached House
- Beautifully Presented & Contemporary Design
- 3 Bedrooms & 2 Bathrooms
- Spacious Rear Lounge Diner
- Fitted Kitchen & Ground Floor Cloakroom
- Private Low Maintenance Gardens
- Garage & Parking with Electric Car Charger
- Attractive & Convenient Residential Location
Description
Directions - From the agents office in Franche Road proceed in a northerly direction and at the round a bout take the third exit onto the Wolverley Road. At the round a bout take the third exit B4189 continuing on the Wolverley Road. At the traffic lights continue straight on onto park Gate Road and take a left hand turn onto Lea Castle Drive where the property will be found on the right hand side.
Location - Situated on the outskirts of Kidderminster, this convenient and attractive development is ideally positioned in this peaceful surrounding ideal for local amenities to include shops, cafés, a florist, an Indian take away, two Tesco Express and two Public Houses. Nearby are football and cricket clubs, and the village hall, situated alongside Cookley Playing Fields. For a larger choice of amenities, Kidderminster town centre is just a short drive away. And for commuters, Kidderminster train station is around 2.4 miles away and provides regular services to Worcester and Birmingham.
There is an outstanding selection of schools for children aged 4 to 18 years old. The nearest Primary school is Cookley Sebright Primary school within Cookley village, 1.2 miles away, and the nearest Secondary school is just 2 miles away from these new homes in Lea Castle.
Introduction - A beautifully presented, low maintenance modern semi-detached home in this sought after residential development, offering three bedrooms and two modern fitted bathrooms with a fully fitted contemporary kitchen, and a lounge diner overlooking the private rear garden. There is a driveway providing off road parking with a fitted electric car charging point and garage. This attractive home is conveniently situated in modern rural development. Viewing Highly Recommended.
Full Details - This attractive new residential development offers plenty of green space with an attractive children’s play park area.
The property is approached over a tarmac driveway with a paved pathway leading to a canopy porch entrance with external courtesy lighting into the main reception hall.
Reception Hall - With radiator, ceiling mounted light fitting, power points, turning staircase to the first floor, access to the rear lounge diner and the ground floor cloakroom.
Cloakroom - Being beautifully presented with a white suite of low level close coupled WC, pedestal wash hand basin, tiled splash back and stainless steel mixer tap. There is a radiator, ceiling mounted light fitting, extractor fan and UPVC double glazed window to the front aspect.
Lounge Diner - Situated to the rear of the property, benefitting from French doors and UPVC double glazed window overlooking and accessing the attractive, private and secure rear garden. There are power points, TV aerial point, three ceiling mounted light fittings, two radiators, useful fitted walk in understairs storage cupboard, plenty of space for dining table and chairs and access through to the contemporary fitted kitchen.
Kitchen - Being beautifully presented, with a range of rolled top work surfaces with inset sink, single drainer and mixer tap. There are base and eye level units with integrated dishwasher, washer dryer, larder style fridge freezer, ‘Hoover’ induction four ring hob with stainless steel extractor hood over and ‘Indesit’ oven. There are power points, radiator, ceiling mounted light fitting and UPVC double glazed window to the front aspect.
First Floor Landing - Being spacious with radiator, ceiling mounted light fitting, turning staircase to the second floor accommodation and access to the first floor accommodation comprising two generous double bedrooms and a family bathroom.
Bedroom One - Situated to the rear this beautifully presented double bedroom, currently used as a dressing room with two UPVC double glazed windows overlooking the attractive rear garden, power points, single panel radiator and ceiling mounted light fitting.
Bedroom Two - Situated to the front, being ‘L‘ shaped with two UPVC double glazed windows providing plenty of light, radiator, power points and ceiling mounted light fitting.
Family Bathroom - With a contemporary white suite of panel bath being extensively tiled with mixer tap and wall mounted shower with attractive framed glazed shower screen. There is a low level close coupled WC, pedestal wash hand basin with stainless steel mixer tap, tiled splash back, wall mounted centrally heated towel rail, ceiling mounted light fitting and extractor fan.
From the first floor landing a turning staircase leads to the SECOND FLOOR LANDING with radiator, double glazed Velux window, power points and a particularly useful fitted wardrobe/cupboard housing the ‘Ideal Logic’ gas combination boiler.
Master Bedroom Suite - Being accessed from the second floor landing with UPVC double glazed window to the front aspect, radiator, power points, TV aerial point, ceiling mounted light fitting and loft hatch.
En-Suite Shower Room - Having a white suite with shower cubicle, raised non slip tray, fully tiled and wall mounted shower with concertina glazed shower screen door. There is a low level close coupled WC, pedestal wash hand basin with stainless steel mixer tap, tiled splash back, single panel radiator, ceiling mounted light fitting and extractor fan.
Outside - There is a small low maintenance lawned garden with shrub and flower beds with tarmac driveway to the side of the property, external water supply and external electric car charging point. The driveway provides off road parking for two – three vehicles and leads to the garage.
The rear garden is mature and offers plenty of privacy being fully enclosed and offering an attractive paved seating patio with paved pathway to the side of the garage. The gardens are laid mainly to lawn with some shrub and flower beds, courtesy lighting and bordered to all sides via wooden panel fencing.
Garage - Being of brick construction with a pitched tiled roof, up and over door, concrete hard standing, power, lighting, having plenty of space and further storage space into the pitched roof. There is gated access from the front driveway leading to the private rear garden.
Services - Mains water, electricity, drainage and gas are understood to be connected. None of these services have been tested.
Fixtures & Fittings - Only those items described in these sale particulars are included in the sale.
Tenure - Freehold with Vacant Possession upon Completion.
Brochures
Lea Castle Drive, Cookley, KidderminsterBrochureCouncil TaxA payment made to your local authority in order to pay for local services like schools, libraries, and refuse collection. The amount you pay depends on the value of the property.Read more about council tax in our glossary page.
Band: C
Lea Castle Drive, Cookley, Kidderminster
NEAREST STATIONS
Distances are straight line measurements from the centre of the postcode- Blakedown Station1.9 miles
- Kidderminster Station2.2 miles
- Hagley Station3.1 miles
About the agent
Halls are one of the oldest and most respected independent firms of Estate Agents, Chartered Surveyors, Auctioneers and Valuers with offices covering Shropshire, Worcestershire, Mid-Wales, the West Midlands and neighbouring counties, and are ISO 9000 fully accredited.
Industry affiliations




Notes
Staying secure when looking for property
Ensure you're up to date with our latest advice on how to avoid fraud or scams when looking for property online.
Visit our security centre to find out moreDisclaimer - Property reference 33065502. The information displayed about this property comprises a property advertisement. Rightmove.co.uk makes no warranty as to the accuracy or completeness of the advertisement or any linked or associated information, and Rightmove has no control over the content. This property advertisement does not constitute property particulars. The information is provided and maintained by Halls Estate Agents, Kidderminster. Please contact the selling agent or developer directly to obtain any information which may be available under the terms of The Energy Performance of Buildings (Certificates and Inspections) (England and Wales) Regulations 2007 or the Home Report if in relation to a residential property in Scotland.
*This is the average speed from the provider with the fastest broadband package available at this postcode. The average speed displayed is based on the download speeds of at least 50% of customers at peak time (8pm to 10pm). Fibre/cable services at the postcode are subject to availability and may differ between properties within a postcode. Speeds can be affected by a range of technical and environmental factors. The speed at the property may be lower than that listed above. You can check the estimated speed and confirm availability to a property prior to purchasing on the broadband provider's website. Providers may increase charges. The information is provided and maintained by Decision Technologies Limited. **This is indicative only and based on a 2-person household with multiple devices and simultaneous usage. Broadband performance is affected by multiple factors including number of occupants and devices, simultaneous usage, router range etc. For more information speak to your broadband provider.
Map data ©OpenStreetMap contributors.





