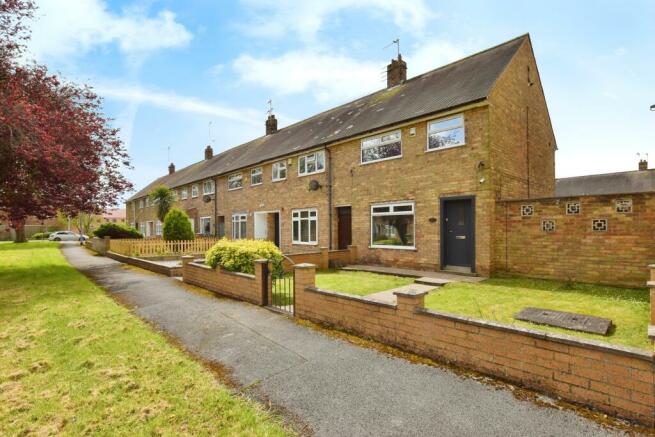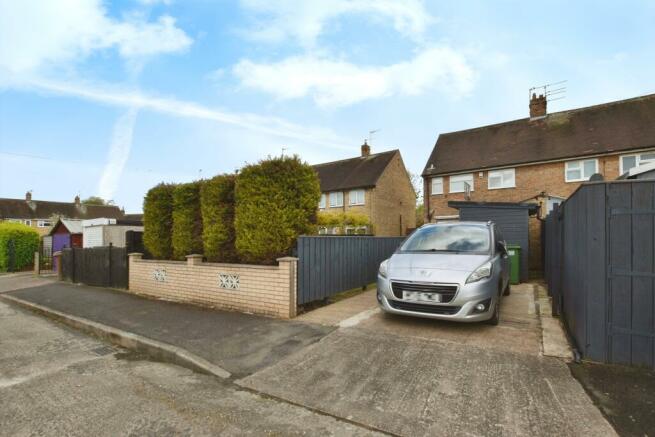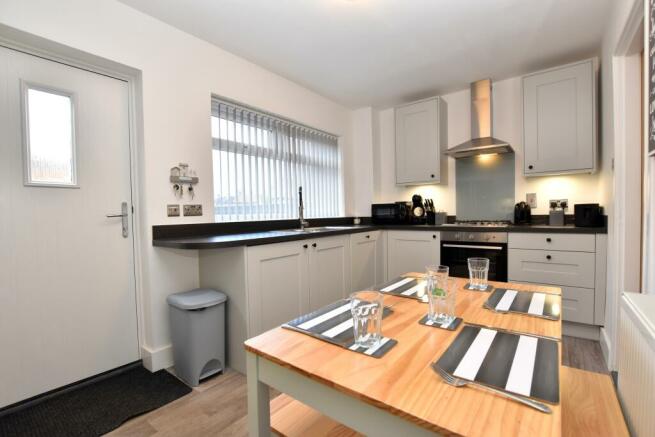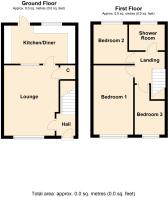
Thirlby Walk, Hull, East Riding of Yorkshire, HU5

- PROPERTY TYPE
End of Terrace
- BEDROOMS
3
- BATHROOMS
1
- SIZE
Ask agent
- TENUREDescribes how you own a property. There are different types of tenure - freehold, leasehold, and commonhold.Read more about tenure in our glossary page.
Freehold
Key features
- Tradition End of Terraced Property
- Lovingly Refurbished Throughout
- Three Bedrooms
- Contemporary Shower Room
- Modern Kitchen / Diner
- Comfortable Lounge
- Large Garden & Off Street Parking
- Council Tax Band A
- Total Room Area 71 Square Metres
- Tenure Freehold
Description
This Immaculate END OF TERRACE property has been lovingly refurbished throughout. Boasting THREE sizeable BEDROOMS, presenting an ideal opportunity for families or couples to TURN the KEY and move straight in.
The welcoming entrance is light and airy and has a glazed Oak door providing access to the comfortable LOUNGE filled with natural light with a large windows to the front elevation, a lovely room to unwinding after a long day.
The property benefits from a recently refurbished KITCHEN/DINER with a range of modern units and space for table & chairs, creating a lovely space for entertaining family & friends.
The sleeping accommodations comprise TWO DOUBLE BEDROOMS and a SINGLE BEDROOM, the double rooms offer plenty of storage space with built in wardrobes and cupboards, whilst the single room is well designed, making the most of the space, ideal for a child or as a home office.
A newly refurbished SHOWER ROOM completes the internal tour, featuring modern fixtures and fittings, adding to the overall pristine condition of the home.
Externally, the property enjoys a sizeable a private GARDEN, mainly laid to lawn with patio areas and timber fencing to boundaries, a lovely outdoor space for the family to enjoy.
There are useful outbuildings and a garden shed, gated access leads to the hard standing providing OFF ROAD PARKING.
Viewing is an absolute must!
EPC rating: D. Tenure: Freehold,Entrance & Hall
A contemporary front entrance door opens to welcome you in to view this lovely home. Stairs take you up to the first floor and an Oak door opens to the comfortable lounge.
Lounge
3.56m x 4.61m
Tastefully styled, comfortable lounge with large double glazed window to front elevation allowing ample light to flow through, a lovely room for the family to relax and unwind after a long day.
Kitchen Diner
4.62m x 2.48m
Recently refurbished with a superb range of modern fitted units with contrasting work surface and upstands. Built in oven with four ring gas hob and stainless steel extractor hood above. Integrated dishwasher and washing machine. Space for "American Style fridge freezer" and ample room for table & chairs. Double glazed window and door to rear elevation.
Shower Room
2.38m x 1.66m
Contemporary tiling to walls and vinyl flooring. Large walk-in shower cubicle with shower and glazed screen. Vanity unit housing the wash basin with useful storage cupboard below and toilet with concealed cistern. Chrome towel heater and two double glazed obscure windows.
Bedroom One
4.48m x 3.04m
A generously proportioned double bedroom with a range of fitted wardrobes and built in cupboards. Double glazed window and radiator.
Bedroom Two
2.71m x 2.68m
A further double bedroom with built in storage cupboard. Double glazed window and radiator.
Bedroom Three
3.42m x 2.15m (measured at widest points)
A single bedroom, well designed to make the most of the space with a built in high rise bed creating useful work space below. Double glazed window and radiator.
Gardens
A larger than average garden with low rise brick wall to front, mainly laid to lawn with a paved walkway to the front entrance door.
The rear garden is mainly laid to lawn with paved and stone chipped patio areas providing ample space for outdoor entertaining. Enclosed with timber fencing, a lovely outdoor space for the family to enjoy.
Parking
There is gated access to the hard standing providing ample off road parking. Vehicle access is via Carperby Mews.
Location
Thirlby Walk is accessed from St Mary's Avenue which is off Bricknell Avenue and lies within the East Riding catchment area. A great location accessible to all the local shops and amenities that Bricknell Avenue has to offer and lying a short car journey from Cottingham village centre. Cottingham is said to be the largest village in England. This East Riding of Yorkshire village is ideally located on the Northern outskirts of Hull, with the countryside of the Yorkshire Wolds as its backdrop and the city centre a short drive away. Located only 6 miles from the historical market town of Beverley you are surrounded by places of interest and, with the local train station and bus services, you can easily enjoy all that the area has to offer. Its location places it on a most convenient route for commuting to work, for city centre shopping, and for leisure and entertainment. The M62 and Humber Bridge routes are easily accessed. The village itself has so much to offer with two primary schools
Brochures
Brochure- COUNCIL TAXA payment made to your local authority in order to pay for local services like schools, libraries, and refuse collection. The amount you pay depends on the value of the property.Read more about council Tax in our glossary page.
- Band: A
- PARKINGDetails of how and where vehicles can be parked, and any associated costs.Read more about parking in our glossary page.
- Private,Off street
- GARDENA property has access to an outdoor space, which could be private or shared.
- Private garden
- ACCESSIBILITYHow a property has been adapted to meet the needs of vulnerable or disabled individuals.Read more about accessibility in our glossary page.
- Ask agent
Thirlby Walk, Hull, East Riding of Yorkshire, HU5
NEAREST STATIONS
Distances are straight line measurements from the centre of the postcode- Cottingham Station1.0 miles
- Hull Station2.7 miles
- Hessle Station4.0 miles
About the agent
Lovelle - Cottingham - Award Winning Agent
As your local Estate Agents in Cottingham, Lovelle Estate Agency is committed to provide first class estate agency services within Lincolnshire and East Yorkshire. Having seen a change in the company's structure at the beginning of 2006, we have grown to the region's largest agent. Marketing and customer service are the focus of our team of dedicated professional staff. We are privately owned. We cherish
Notes
Staying secure when looking for property
Ensure you're up to date with our latest advice on how to avoid fraud or scams when looking for property online.
Visit our security centre to find out moreDisclaimer - Property reference P753. The information displayed about this property comprises a property advertisement. Rightmove.co.uk makes no warranty as to the accuracy or completeness of the advertisement or any linked or associated information, and Rightmove has no control over the content. This property advertisement does not constitute property particulars. The information is provided and maintained by Lovelle, Cottingham. Please contact the selling agent or developer directly to obtain any information which may be available under the terms of The Energy Performance of Buildings (Certificates and Inspections) (England and Wales) Regulations 2007 or the Home Report if in relation to a residential property in Scotland.
*This is the average speed from the provider with the fastest broadband package available at this postcode. The average speed displayed is based on the download speeds of at least 50% of customers at peak time (8pm to 10pm). Fibre/cable services at the postcode are subject to availability and may differ between properties within a postcode. Speeds can be affected by a range of technical and environmental factors. The speed at the property may be lower than that listed above. You can check the estimated speed and confirm availability to a property prior to purchasing on the broadband provider's website. Providers may increase charges. The information is provided and maintained by Decision Technologies Limited. **This is indicative only and based on a 2-person household with multiple devices and simultaneous usage. Broadband performance is affected by multiple factors including number of occupants and devices, simultaneous usage, router range etc. For more information speak to your broadband provider.
Map data ©OpenStreetMap contributors.





