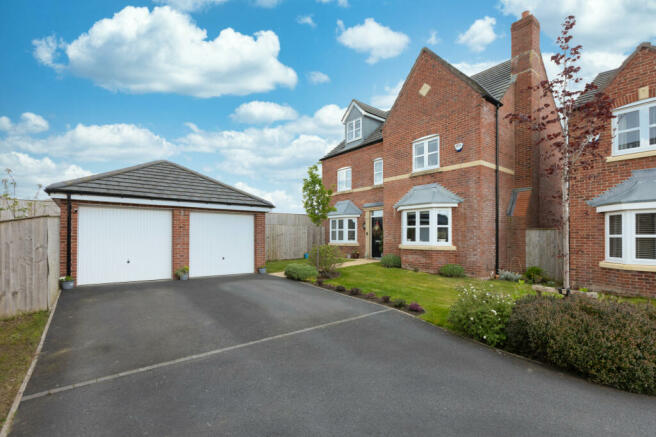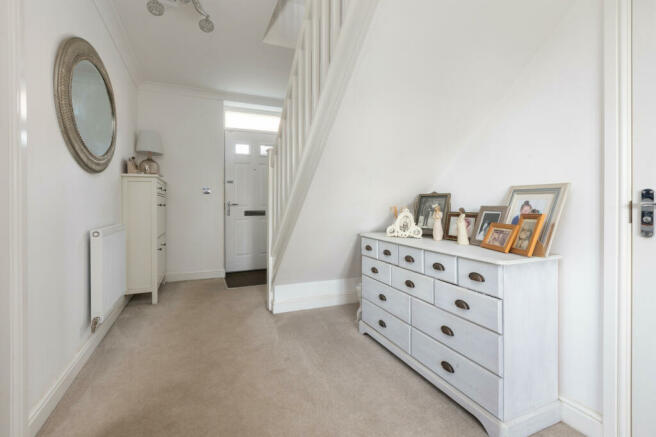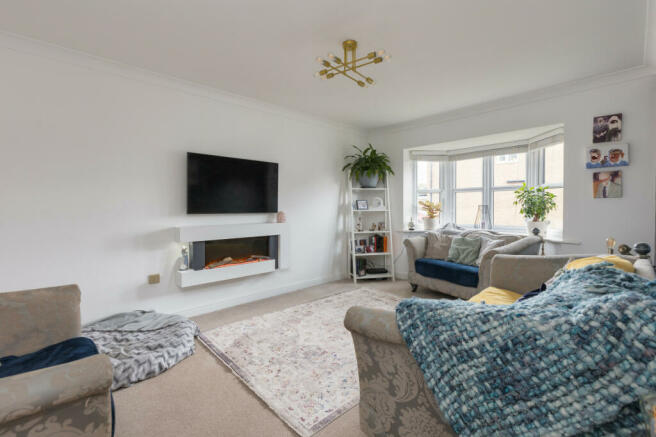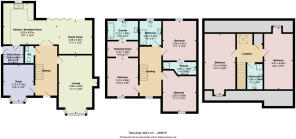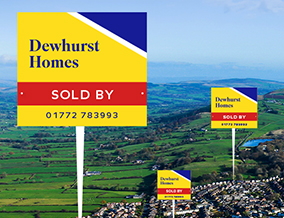
Redwood Drive, Preston, PR4
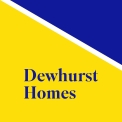
- PROPERTY TYPE
Detached
- BEDROOMS
5
- BATHROOMS
4
- SIZE
Ask agent
- TENUREDescribes how you own a property. There are different types of tenure - freehold, leasehold, and commonhold.Read more about tenure in our glossary page.
Freehold
Description
Upon entering you will immediately appreciate the space and light throughout this home. The large entrance hallway features a staircase rising to the landing, whilst internal doors lead into downstairs WC, lounge, study, and open plan living to the rear. The great size lounge enjoys a beautiful feature fireplace has a large bay window, flooding the room with natural light. Open plan living has become a must have for many buyers and this area of the property certainly holds the heart of this home. Cleverly designed, the kitchen, dining and living areas enjoy the feel of the open plan aspect. The kitchen features a stunning arrangement of wall, base and full height units incorporating a lovely breakfast bar. There is vast preparation space from the work surfaces, along with all of the integral appliances you could need. Finishing the ground floor off is the convenient utility room.
To the first floor there is the landing, complete with internal doors leading into the three bedrooms and the family bathroom. The impressive main bedroom enjoys all the essential elements so rightly expected of a property of this style; plenty of space, fitted wardrobes and beautifully fitted en suite. The second bedroom also has its own en-suite shower room, whilst the further double bedroom is tastefully decorated. To finish the first floor there is a lovely, fitted family bathroom.
To the second floor there is a storage cupboard on the landing, two double bedrooms one benefitting from fitted wardrobes, plenty of eave-s storage and a final shower room.
Externally there is a driveway with parking for multiple cars, leading directly to the double garage which has up and over doors access. The wrap around rear garden has been beautifully lawned to offer a low maintenance yet aesthetically pleasing space to enjoy time with the family, not to mention the private hot tub area. This home has it all, but don-t take our word for it, you need to see it for yourself!Disclaimer:
These particulars, whilst believed to be correct, do not form any part of an offer or contract. Intending purchasers should not rely on them as statements or representation of fact. No person in this firm's employment has the authority to make or give any representation or warranty in respect of the property. All measurements quoted are approximate. Although these particulars are thought to be materially correct their accuracy cannot be guaranteed and they do not form part of any contract.
Entrance Hallway
Double glazed front door, ceiling light point, ceiling coving, radiator and carpet flooring.
Lounge - 3.38 x 5.48 m (11′1″ x 17′12″ ft)
Double glazed bay window, ceiling light point, ceiling coving, feature fireplace, radiators and carpet flooring.
Office/Snug - 3.15 x 3.10 m (10′4″ x 10′2″ ft)
Double glazed bay window, ceiling light point, ceiling coving, radiator and carpet flooring.
WC
Ceiling light point, wash hand basin, low-level WC, radiator and vinyl flooring.
Dining Kitchen - 8.9 x 5.52 m (29′2″ x 18′1″ ft)
Double glazed bi folding doors, double glazed window, ceiling spotlights, ceiling light points, extractor fan, five ring gas hob, double oven, integral microwave, integral coffee machine, dishwasher, wall and base units, radiators and vinyl flooring.
Utility - 2.04 x 1.76 m (6′8″ x 5′9″ ft)
Double glazed rear door, ceiling light point, plumbing for washing machine, space and plumbing for American style fridge freezer, wall and base units, radiator and vinyl flooring.
First Floor Landing
Double glazed window, ceiling light points, radiator and carpet flooring.
Master Bedroom - 3.12 x 5.4 m (10′3″ x 17′9″ ft)
Double glazed windows, ceiling light points, built-in wardrobes, radiator and carpet flooring.
En-suite - 3.12 x 1.92 m (10′3″ x 6′4″ ft)
Double glazed window, ceiling spotlights, jack and Jill wash hand basin, low-level WC, panelled bath, heated towel rail, partially tiled walls and vinyl flooring.
Bedroom Two - 3.39 x 4.01 m (11′1″ x 13′2″ ft)
Double glazed window, ceiling light point, built-in wardrobes, radiator and carpet flooring.
En-suite - 3.39 x 1.28 m (11′1″ x 4′2″ ft)
Double glazed window, ceiling spotlights, wash hand basin, low-level WC, shower cubicle with overhead shower, heated towel rail, partially tiled walls and vinyl flooring.
Bedroom Three - 3.39 x 3.58 m (11′1″ x 11′9″ ft)
Double glazed window, ceiling light point, radiator and carpet flooring.
Family Bathroom - 2.20 x 2.45 m (7′3″ x 8′0″ ft)
Double glazed window, ceiling spotlights, wash hand basin, low-level WC, panelled bath, heated towel rail, partially tiled walls and vinyl flooring.
Second Floor Landing
Double glazed velux window, ceiling light point, loft access, storage cupboard housing water tank, radiator and carpet flooring.
Bedroom Four - 3.14 x 5.64 m (10′4″ x 18′6″ ft)
Double glazed window, ceiling light point, built-in wardrobes, radiator and carpet flooring.
Bedroom Five - 2.91 x 5.65 m (9′7″ x 18′6″ ft)
Double glazed window, ceiling light point, radiator and carpet flooring.
Shower Room - 1.56 x 2.6 m (5′1″ x 8′6″ ft)
Ceiling spotlights, wash hand basin, low-level WC, shower cubicle with overhead shower, heated towel rail partially tiled walls and vinyl flooring.
Double Garage
Up and over, power, lighting and 7 kilowatt car charger.
- COUNCIL TAXA payment made to your local authority in order to pay for local services like schools, libraries, and refuse collection. The amount you pay depends on the value of the property.Read more about council Tax in our glossary page.
- Ask agent
- PARKINGDetails of how and where vehicles can be parked, and any associated costs.Read more about parking in our glossary page.
- Yes
- GARDENA property has access to an outdoor space, which could be private or shared.
- Yes
- ACCESSIBILITYHow a property has been adapted to meet the needs of vulnerable or disabled individuals.Read more about accessibility in our glossary page.
- Ask agent
Redwood Drive, Preston, PR4
NEAREST STATIONS
Distances are straight line measurements from the centre of the postcode- Salwick Station2.2 miles
- Preston Station3.2 miles
- Kirkham & Wesham Station4.7 miles
About the agent
Dewhurst Homes Estate and Letting Agents, established in 2005, are through hard work and dedication, a successful Independent Estate Agents. Having four branches in Fulwood, Longridge, Garstang and Penwortham, which are interlinked with a hi-tech computerised client database, enables us to cover a wide spectrum of areas in Lancashire, matching your property to actively looking clients.
Whether selling, letting, buying or renting, we offer a customer focused, professional and highly pro-
Notes
Staying secure when looking for property
Ensure you're up to date with our latest advice on how to avoid fraud or scams when looking for property online.
Visit our security centre to find out moreDisclaimer - Property reference 33306. The information displayed about this property comprises a property advertisement. Rightmove.co.uk makes no warranty as to the accuracy or completeness of the advertisement or any linked or associated information, and Rightmove has no control over the content. This property advertisement does not constitute property particulars. The information is provided and maintained by Dewhurst Homes, Fulwood. Please contact the selling agent or developer directly to obtain any information which may be available under the terms of The Energy Performance of Buildings (Certificates and Inspections) (England and Wales) Regulations 2007 or the Home Report if in relation to a residential property in Scotland.
*This is the average speed from the provider with the fastest broadband package available at this postcode. The average speed displayed is based on the download speeds of at least 50% of customers at peak time (8pm to 10pm). Fibre/cable services at the postcode are subject to availability and may differ between properties within a postcode. Speeds can be affected by a range of technical and environmental factors. The speed at the property may be lower than that listed above. You can check the estimated speed and confirm availability to a property prior to purchasing on the broadband provider's website. Providers may increase charges. The information is provided and maintained by Decision Technologies Limited. **This is indicative only and based on a 2-person household with multiple devices and simultaneous usage. Broadband performance is affected by multiple factors including number of occupants and devices, simultaneous usage, router range etc. For more information speak to your broadband provider.
Map data ©OpenStreetMap contributors.
