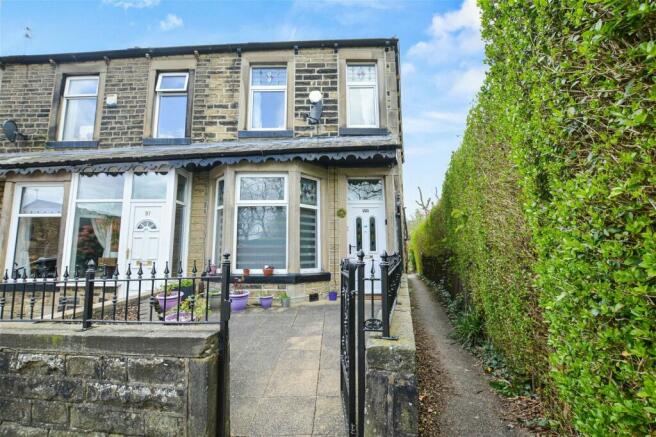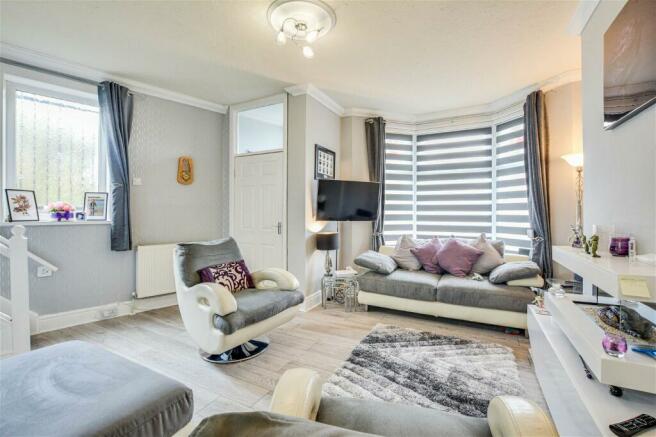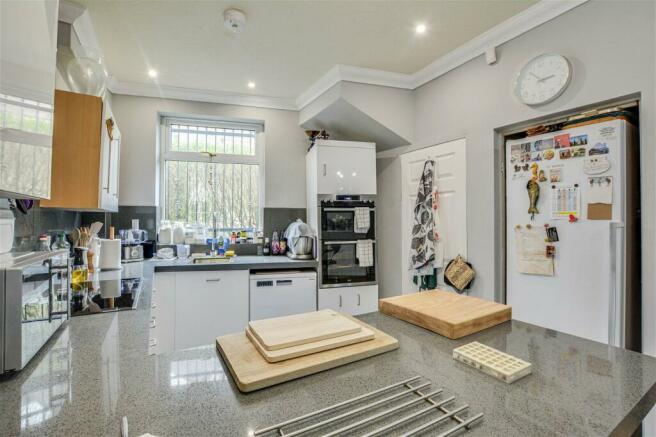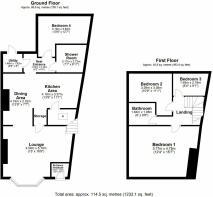Alkincoats Road, Colne, BB8 9QQ

- PROPERTY TYPE
Terraced
- BEDROOMS
4
- BATHROOMS
2
- SIZE
1,230 sq ft
114 sq m
- TENUREDescribes how you own a property. There are different types of tenure - freehold, leasehold, and commonhold.Read more about tenure in our glossary page.
Freehold
Key features
- Quote REF: JH0590
- Well presented 4 bedroom terraced home
- Fully equipped for ground floor living
- Freehold
- Recently renovated
- Great local amenties and parks nearby
Description
Quote REF: JH0590
Welcome to Alkincoats Road, Colne.
This is a beautiful garden fronted terraced property, modernised throughout with plenty of living space. The accommodation comprises of living room, dining room, kitchen, ground floor bedroom, full wash room and utility store. To the first floor are three bedrooms and main bathroom. A superb example of an attractive house within a high quality terrace.
The property has undergone a thorough renovation since the vendors ownership which has seen new bathrooms fitted, a full new kitchen and many freshly plastered walls that have since been decorated.
This property offers over 1200sqfoot of living space and benefits from full ground floor living.
This property is perfect for first time buyers or couples / families looking to up or down size.
Services
Mains supply of gas, electricity, water and drainage. Gas central heating supplied by a combination boiler. Band B Council Tax. Freehold.
Additional Features
The property has double glazed windows throughout.
Location
Alkincoats road renowned for Alkincoats park which is a brisk walk from the front door, perfect for those who love some fresh air, have children or perhaps a pet to walk. The town with all its facilities is a 15 minute walk away.
Access to the motorway heading towards, Burnley, Manchester and Preston is a 5 minute drive from the property, perfect for those who require to commute for work and for ease of activities.
Room Details:
Ground floor
Vestibule: 1.06m x 1.25m - White radiator; alarm system.
Reception Room 1: 4.58m x 5.10m - UPVC bay window; laminate flooring; white radiator; electrical sockets; 1 x light pendent; fitted electric fire place; white ceiling coving; access to the stairs leading to the first floor; entrance to the dining room.
Dining Area: 4.19m x 2.32m - White ceiling coving; wood effect laminate flooring; electrical sockets; light pendent
Kitchen: 4.18m x 3.37m - Tile flooring; chrome downlighters; white finish cabinets; chrome handles to lower and upper units; Bloomberg induction hob; AEG double oven; chrome fitted sink; chrome tap; UPVC double glazed window out to the side of the property; grey Quartz worktop
Utility: 1.46m x 1.52m - Lighting; electrical sockets; ventilation point.
Rear Entrance: 1.88m x 2.48m - UPVC double glazed patio door out to the patio yard.
Shower room: 2.17m x 2.72m - UPVC frosted double glazed window; grey wetroom flooring; white full height tiling to shower area; chrome shower unit; white ceramic sink with white splashback tile; white extractor fan; white ceramic toilet; white radiator.
Bedroom 4: 3.19m x 3.83m - UPVC double glazed window to the patio; wood effect laminate flooring; white radiator; chrome downlighters; white ceiling coving; newly plastered walls.
First floor
Main bedroom (Bedroom 1): 3.77m x 4.75m - 2 x UPVC double glazed windows to the front of the property; oak fitted wardrobes; white radiator; 3 point light pendent; electrical sockets.
Bedroom 2: 3.29m x 3.38m - UPVC double glazed window to the rear of the property; white radiator; 3 point light pendant; electrical sockets.
Bedroom 3: 1.93m x 2.78m - UPVC double glazed window to the rear of the property; white radiator; electrical sockets; 1 x light pendant.
Family bathroom: 1.84m x 1.98m - White full height tiling around shower area; white ceramic bathtub; glass shower screen; chrome tap; white ceramic sink with under sink storage; chrome tap; fitted mirror to the wall; white ceramic toilet; chrome heated towel rail; lino wooden effect flooring.
Front Garden: Flagged paving behind a secure gate and fencing leading to the front door.
Rear Garden: Flagged rear patio with ample seating area.
Colne
Alkincoats road leads to Alkincoats park which sits virtually next door to the property. The property is also set a 15 minute commute away from Colne town Centre which is home to a range of independent shops, coffeeshops, pubs and restaurants. Supermarkets such as Sainsbury's, Lidl and Aldi are also a short walk or drive from the front door.
Barrowford is the next neighbouring village which is full of independent coffee shops, restaurants and also has Booths supermarket set within it.
The location of the property is nestled very central to Colne town centre, yet minutes away from motorway access to take you into neighbouring towns.
Be confident that your fish and chips needs are taken care of with the famous Banny's Fish & Chips minutes up the road.
Transport
Colne train station is a 10 minute walk from the property and also benefits from direct bus links into town.
If this beautiful property is of interest to you, I look forward to hearing from you.
- COUNCIL TAXA payment made to your local authority in order to pay for local services like schools, libraries, and refuse collection. The amount you pay depends on the value of the property.Read more about council Tax in our glossary page.
- Band: B
- PARKINGDetails of how and where vehicles can be parked, and any associated costs.Read more about parking in our glossary page.
- Ask agent
- GARDENA property has access to an outdoor space, which could be private or shared.
- Yes
- ACCESSIBILITYHow a property has been adapted to meet the needs of vulnerable or disabled individuals.Read more about accessibility in our glossary page.
- Ask agent
Energy performance certificate - ask agent
Alkincoats Road, Colne, BB8 9QQ
NEAREST STATIONS
Distances are straight line measurements from the centre of the postcode- Colne Station0.2 miles
- Nelson Station2.1 miles
- Brierfield Station3.2 miles
About the agent
eXp UK are the newest estate agency business, powering individual agents around the UK to provide a personal service and experience to help get you moved.
Here are the top 7 things you need to know when moving home:
Get your house valued by 3 different agents before you put it on the market
Don't pick the agent that values it the highest, without evidence of other properties sold in the same area
It's always best to put your house on the market before you find a proper
Notes
Staying secure when looking for property
Ensure you're up to date with our latest advice on how to avoid fraud or scams when looking for property online.
Visit our security centre to find out moreDisclaimer - Property reference S939510. The information displayed about this property comprises a property advertisement. Rightmove.co.uk makes no warranty as to the accuracy or completeness of the advertisement or any linked or associated information, and Rightmove has no control over the content. This property advertisement does not constitute property particulars. The information is provided and maintained by eXp UK, North West. Please contact the selling agent or developer directly to obtain any information which may be available under the terms of The Energy Performance of Buildings (Certificates and Inspections) (England and Wales) Regulations 2007 or the Home Report if in relation to a residential property in Scotland.
*This is the average speed from the provider with the fastest broadband package available at this postcode. The average speed displayed is based on the download speeds of at least 50% of customers at peak time (8pm to 10pm). Fibre/cable services at the postcode are subject to availability and may differ between properties within a postcode. Speeds can be affected by a range of technical and environmental factors. The speed at the property may be lower than that listed above. You can check the estimated speed and confirm availability to a property prior to purchasing on the broadband provider's website. Providers may increase charges. The information is provided and maintained by Decision Technologies Limited. **This is indicative only and based on a 2-person household with multiple devices and simultaneous usage. Broadband performance is affected by multiple factors including number of occupants and devices, simultaneous usage, router range etc. For more information speak to your broadband provider.
Map data ©OpenStreetMap contributors.




