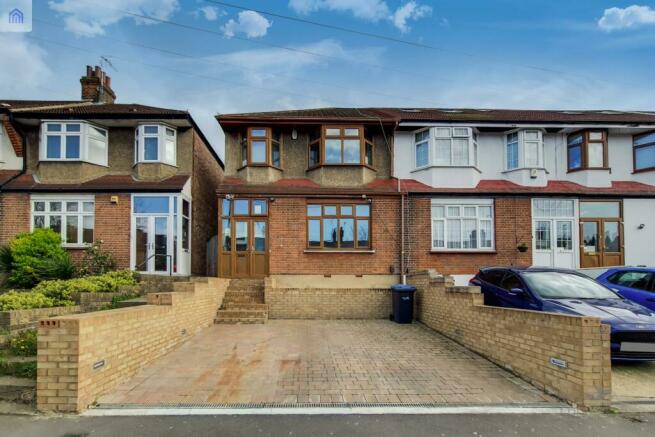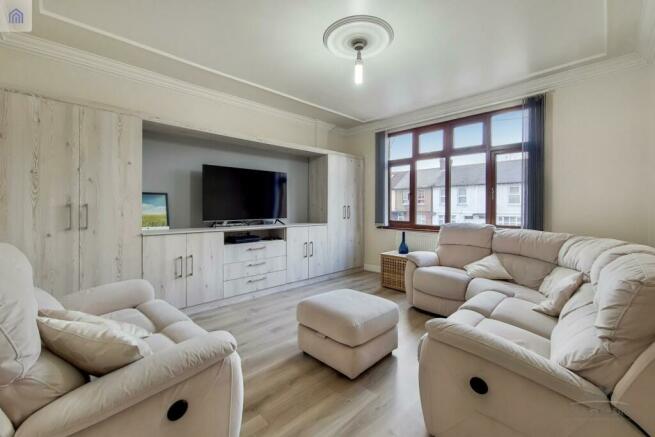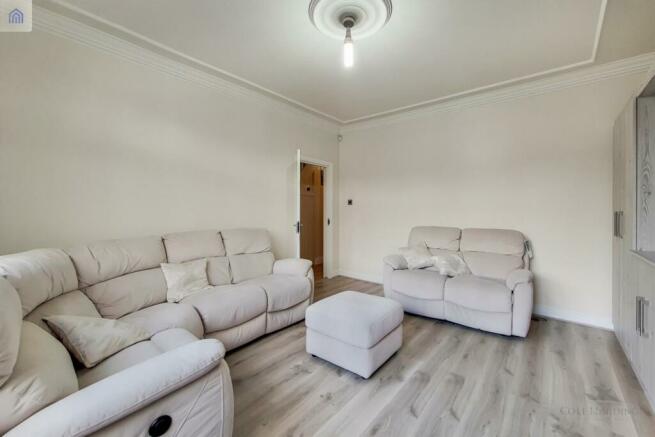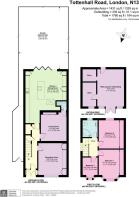Tottenhall Road, London N13

- PROPERTY TYPE
End of Terrace
- BEDROOMS
3
- BATHROOMS
2
- SIZE
Ask agent
- TENUREDescribes how you own a property. There are different types of tenure - freehold, leasehold, and commonhold.Read more about tenure in our glossary page.
Freehold
Key features
- Three Bedroom House
- Off Street Parking
- Large out house
- Modern fitted Kitchen diner
- Underfloor heating in the kitchen
- Two newly refurbished bathrooms
- Only 0.7 miles away from Palmers Green railway station
Description
The property offers a 1431 sq. ft in overall living accommodation. As you enter from the bright and wide porch of the home, the property benefits from a bright 14 ft. reception room including a built-in display unit tv plus storage.
There is a further 13 ft. family room which is currently being used as a study room but may be converted into dining room.
Not to mention the open plan kitchen dining area with a 3.1m island in the middle. You will also find underfloor heating and very well-maintained Italian marble tiles. Current owners have installed a hot water tap in the large, deep kitchen sink which saves new owners the stress of purchasing a kettle. Also, in the kitchen you will benefit from the skylight with automatic close when rain is detected. There is room for an American fridge to be placed and access to also place a TV.
The downstairs part of this beautiful home also consists of a grand internal cloak room.
Moving on from the kitchen is the very large garden including a 2.5m patio and 55 sq meter shed with potential to be developed. This may be converted to a studio or an office.
As we go on to the first floor you will find that there are three large bedrooms. Two of which includes built in wardrobes and brand-new cult cabinets.
The upstairs bathroom has been professionally made to a very high standard including tiles which are in mint condition.
Throughout the home there are high specification foil back plasterboards preventing creeping damp, leakage issues and limiting moisture diffusion.
The property also offers off street parking for more than one car, gas central heating, double glazing, insulation and panelled flooring in the loft and a multipurpose outbuilding at the rear of the garden measuring 18 ft. in size alongside a 46 ft. rear garden.
Brochures
Tottenhall Road, London N13BrochureEnergy performance certificate - ask agent
Council TaxA payment made to your local authority in order to pay for local services like schools, libraries, and refuse collection. The amount you pay depends on the value of the property.Read more about council tax in our glossary page.
Ask agent
Tottenhall Road, London N13
NEAREST STATIONS
Distances are straight line measurements from the centre of the postcode- Palmers Green Station0.7 miles
- Bowes Park Station1.0 miles
- Wood Green Station1.1 miles
About the agent
Blueprints & Co Properties is in the heart of one of London’s most diverse and vibrant areas. We are estate agents with a real desire to redress the balance and do things differently.
It’s been a thrilling journey since the opening of our doors in Edmonton. Our passion and enthusiasm to tackle homelessness in Enfield makes us the only estate agency in London that is on the front line in reducing homelessness.
Blueprint & Co Properties aims to help to reduce homelessness in the Nor
Notes
Staying secure when looking for property
Ensure you're up to date with our latest advice on how to avoid fraud or scams when looking for property online.
Visit our security centre to find out moreDisclaimer - Property reference 33066048. The information displayed about this property comprises a property advertisement. Rightmove.co.uk makes no warranty as to the accuracy or completeness of the advertisement or any linked or associated information, and Rightmove has no control over the content. This property advertisement does not constitute property particulars. The information is provided and maintained by Blueprints and Co Properties, London. Please contact the selling agent or developer directly to obtain any information which may be available under the terms of The Energy Performance of Buildings (Certificates and Inspections) (England and Wales) Regulations 2007 or the Home Report if in relation to a residential property in Scotland.
*This is the average speed from the provider with the fastest broadband package available at this postcode. The average speed displayed is based on the download speeds of at least 50% of customers at peak time (8pm to 10pm). Fibre/cable services at the postcode are subject to availability and may differ between properties within a postcode. Speeds can be affected by a range of technical and environmental factors. The speed at the property may be lower than that listed above. You can check the estimated speed and confirm availability to a property prior to purchasing on the broadband provider's website. Providers may increase charges. The information is provided and maintained by Decision Technologies Limited. **This is indicative only and based on a 2-person household with multiple devices and simultaneous usage. Broadband performance is affected by multiple factors including number of occupants and devices, simultaneous usage, router range etc. For more information speak to your broadband provider.
Map data ©OpenStreetMap contributors.




