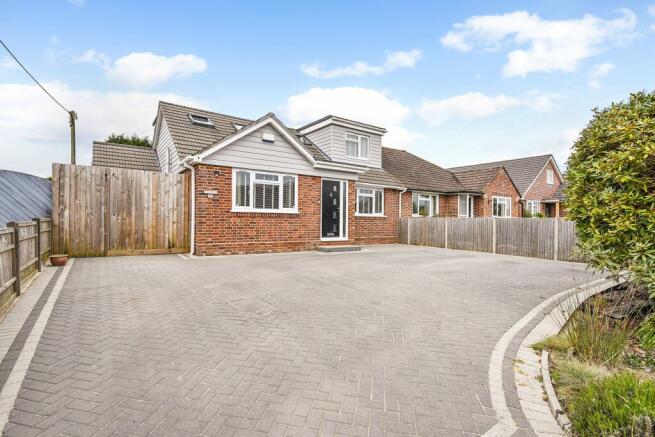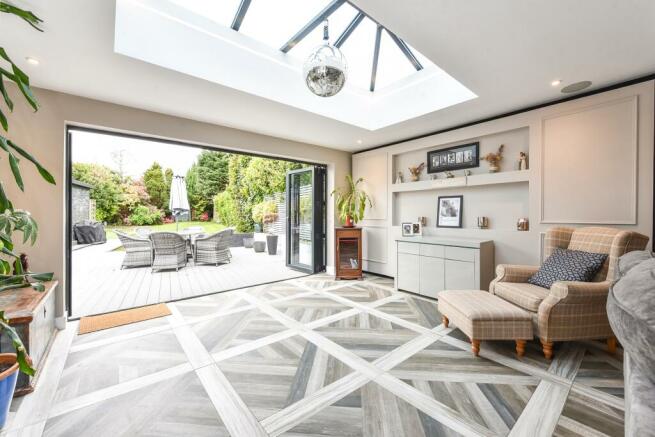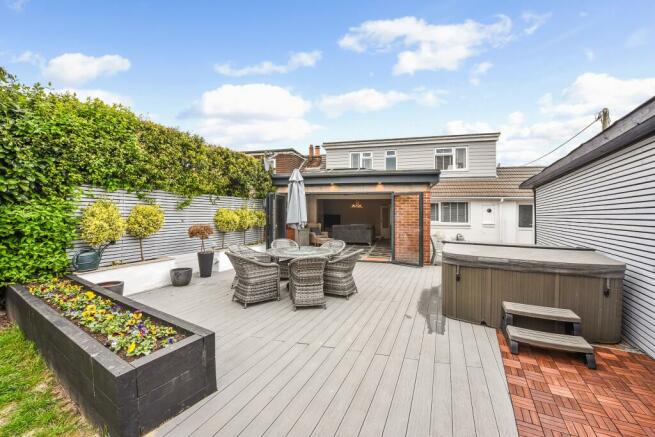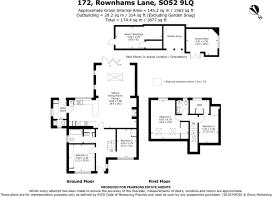
North Baddesley

- PROPERTY TYPE
Chalet
- BEDROOMS
4
- BATHROOMS
2
- SIZE
Ask agent
- TENUREDescribes how you own a property. There are different types of tenure - freehold, leasehold, and commonhold.Read more about tenure in our glossary page.
Freehold
Key features
- Fabulous Semi-Detached Chalet, Perfect for Entertaining and Socialising
- 4 Bedrooms
- Stunning Open-Plan Living/Kitchen/Family Room
- 2 Stylish Bath and Shower Rooms
- Private 100' West Facing Rear Garden
- Multi-Purpose Garden Room Ideal for Home Working
- Utility Room and Cloakroom with WC
- Driveway Parking for 3 to 4 Cars
- Mountbatten School Catchment
Description
North Baddesley is a popular village with excellent amenities including three Co-op convenience stores one of which has a Post Office, pharmacy, dry cleaners, hairdressers, pub and restaurants, recreation centre, village hall and a popular primary school. Romsey and Southampton are approximately three and six miles distant respectively, with good access nearby onto the M27/M3 motorway network for London, Winchester and the south coast. There is a regular bus service connecting the village with Eastleigh, Southampton and Romsey, and the property is within the catchment for the sought-after Mountbatten School in Romsey.
Accommodation:
The main entrance opens into a spacious and welcoming entrance hall which features an oak and glass staircase to the first floor, and attractive tiled wood effect flooring which continues into the adjacent study/third bedroom, a double room with fitted cupboard and front-facing window. On the opposite side of the entrance hall is the fourth bedroom, also front facing and a good size double room with fitted wardrobes. Serving these two bedrooms is a stylish bathroom with contemporary suite comprising bath with centre taps and shower mixer, wash basin, WC, heated towel rail, excellent built-in storage, and feature pelmet lighting.
The remainder of the ground floor comprises a magnificent open-plan living/kitchen/family room which has been thoughtfully designed to create an amazingly light and open space, further enhanced as it opens directly into the large adjoining patio terrace and garden through bi-folding doors making this a tremendous home for anyone who enjoys entertaining and socialising. The large lantern window allows the light to flood in whilst the feature tiled chimney breast with inset wood burner offers a cosy contrast for colder winter nights. The kitchen is a particularly impressive area as it is attractively fitted with contrasting two-tone wall and base units surmounted with quartz worktops and incorporating a range of integrated units comprising induction hob, electric oven and microwave, dishwasher and washing machine, with space for large fridge/freezer and separate cupboard housing the central heating boiler. Adjoining the kitchen is a very useful utility room with door to the garden and adjacent cloakroom with WC.
On the first floor are two large double bedrooms each with generous built-in storage and these share a stylish and well-appointed shower room with walk-in shower cubicle, 7-shape wash basin and WC.
Outside:
To the front of the property is a neat block paved driveway with off-road parking for at least three to four cars. There are gates to the side immediately behind which is a useful bike/dog washing area, the access leading on to the rear of the property. The rear garden, another impressive feature, is almost 100' in length enjoying a west facing aspect being principally laid to lawn with mature tree and hedge borders providing near total privacy and seclusion. A large decked sun-terrace adjoining the family room creates the perfect environment for al-fresco dining with an adjacent covered garden snug just in case it rains! There is a large shed/workshop with useful lockable store, and a separate multi-purpose garden-room which is perfect for use as a home office, gym, studio or similar.
Test Valley Council Tax:
Band: D, Price: £2,099.79 for the year 2024/25.
Council TaxA payment made to your local authority in order to pay for local services like schools, libraries, and refuse collection. The amount you pay depends on the value of the property.Read more about council tax in our glossary page.
Band: D
North Baddesley
NEAREST STATIONS
Distances are straight line measurements from the centre of the postcode- Romsey Station2.5 miles
- Chandlers Ford Station2.8 miles
- Swaythling Station3.7 miles
About the agent
Whether you're on the hunt for a traditional character property to call home, or a charming temporary let, our sales and lettings negotiators at Pearsons Romsey can steer you in the right direction. As well as being experts on the local property scene, our experience covers every aspect of purchasing or renting a property in this historic part of Hampshire. So we're perfectly placed to help prospective tenants, landlords, sellers and buyers secure their dream home for the b
Industry affiliations



Notes
Staying secure when looking for property
Ensure you're up to date with our latest advice on how to avoid fraud or scams when looking for property online.
Visit our security centre to find out moreDisclaimer - Property reference PRSCC_678174. The information displayed about this property comprises a property advertisement. Rightmove.co.uk makes no warranty as to the accuracy or completeness of the advertisement or any linked or associated information, and Rightmove has no control over the content. This property advertisement does not constitute property particulars. The information is provided and maintained by Pearsons, Romsey. Please contact the selling agent or developer directly to obtain any information which may be available under the terms of The Energy Performance of Buildings (Certificates and Inspections) (England and Wales) Regulations 2007 or the Home Report if in relation to a residential property in Scotland.
*This is the average speed from the provider with the fastest broadband package available at this postcode. The average speed displayed is based on the download speeds of at least 50% of customers at peak time (8pm to 10pm). Fibre/cable services at the postcode are subject to availability and may differ between properties within a postcode. Speeds can be affected by a range of technical and environmental factors. The speed at the property may be lower than that listed above. You can check the estimated speed and confirm availability to a property prior to purchasing on the broadband provider's website. Providers may increase charges. The information is provided and maintained by Decision Technologies Limited. **This is indicative only and based on a 2-person household with multiple devices and simultaneous usage. Broadband performance is affected by multiple factors including number of occupants and devices, simultaneous usage, router range etc. For more information speak to your broadband provider.
Map data ©OpenStreetMap contributors.





