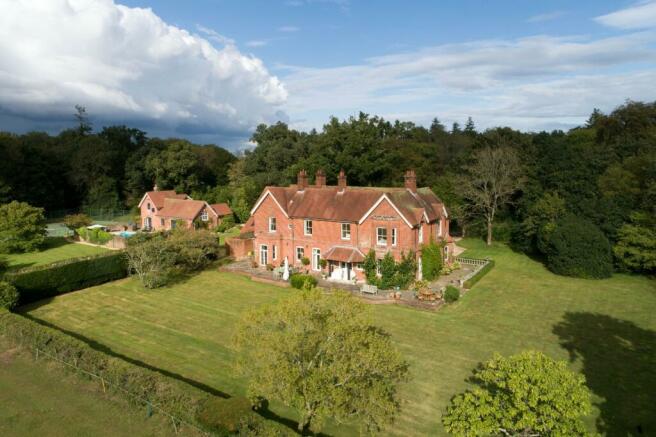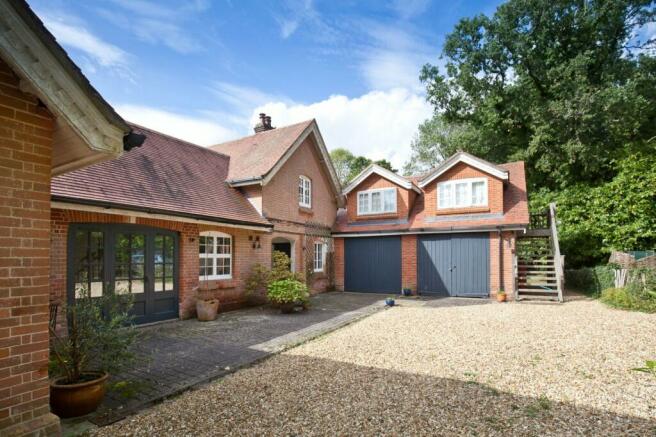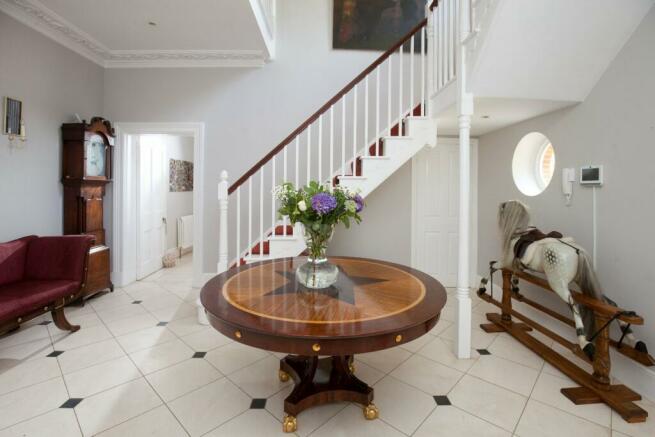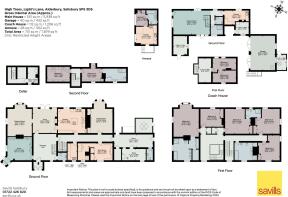
Lights Lane, Alderbury, Wiltshire, SP5

- PROPERTY TYPE
Detached
- BEDROOMS
7
- BATHROOMS
4
- SIZE
5,939-7,879 sq ft
552-732 sq m
- TENUREDescribes how you own a property. There are different types of tenure - freehold, leasehold, and commonhold.Read more about tenure in our glossary page.
Freehold
Key features
- A handsome country house
- Beautiful views
- Heated swimming pool
- Tennis court
- Mature gardens and grounds
- Edge of village setting close to Salisbury
- EPC Rating = F
Description
Description
This handsome Victorian house was built at the end of the 19th Century, positioned outside the village of Alderbury. The house is protected by private woodland on one side, with far reaching countryside views from the back.
The internal accommodation of the main house extends to approximately 5,939ft², set over three floors. The impressive double height entrance hall, with stone flagged floor, leads to the snug, study and a corridor connecting the rest of the house. A guest cloakroom is under the staircase, whilst a secondary set of stairs lead down to the wine cellar, with capacity for about 500 bottles.
The snug has wonderful ceiling heights, oak parquet flooring, a fireplace and French doors with side lights which lead to the terrace and garden beyond. A pair of internal doors on parliament hinges connect to the adjoining drawing room, with similar period features and a bay window; further French doors lead out to the terrace.
The well-appointed kitchen has a combination of floor and wall mounted cupboards, with an integrated dishwasher and a gas AGA. The island has an induction hob and granite surface. The large study has built in cabinetry and a delightful box window with a seat. The dining room was extended by the current owners, who added a bay window, which allowed them to entertain on a grander scale. The room further benefits from a fire place and tall ceilings.
The boot room and utility have plenty of storage. The pantry has large built in cupboards, a sink and space for an under counter fridge. To the north end of the house, a former external yard has been enclosed and provides a number of useful storage rooms, the boiler room and a WC. There is ladder access to further storage above.
The landing on the first floor leads to the principal bedroom with lovely views overlooking the garden. There is an adjoining dressing area and an ensuite with an enclosed shower, separate bath, twin sinks and a WC. There are a further four double bedrooms on the first floor. Two share a ‘Jack and Jill’ shower room. The large family bathroom serves the remaining bedrooms with an enclosed shower, sink, bath, bidet and WC. All the bedrooms have outstanding views.
The second floor is located in the eaves, with two further bedrooms, one with an en suite bathroom.
OUTBUILDINGS
The Coach House was completely renovated by the current owners. The games room has a double height ceiling and underfloor heating. There is a kitchenette with sink and door leading out to the swimming pool area. A separate guest WC and shower room. The stairs lead to a mezzanine level, perfect for a gym or yoga area, with a further two rooms beyond that could be used as guest bedrooms.
The garage has two large bays, one with an inspection pit. Above is the annexe with a kitchen, bedroom and en suite with bath, sink and a WC.
OUTSIDE
The house is approached through a secluded woodland driveway off Light’s Lane. There are electric gates leading into a large gravel driveway with ample parking for many cars. The garden is predominantly lawn with beautiful borders and native hedges, with lovely rural views beyond. The tennis court is to the north of the house behind the Coach house. The heated swimming pool is nearby and enclosed by a garden wall. The owners have re-purposed the original stable doors from the Coach House to use as garden gates. There are two external storage rooms for tools and garden machinery.
Location
High Trees sits on the edge of the village of Alderbury in an outstanding rural location, 4 miles to the south east of Salisbury. Alderbury is a sought-after village with local amenities including a primary school, two pubs and a local delicatessen. The surrounding countryside is well known for its beauty and both the New Forest and Cranborne Chase are close by.
Salisbury is an historic Cathedral City and provides a comprehensive range of shopping, dining and cultural amenities and has a direct train service to London Waterloo (from 88 minutes).
The A303 and M27 provide good road access to London, Southampton and the wider south of England.
The area is renowned for its first class schooling. Around Salisbury these include: Chafyn Grove, The Cathedral School, Godolphin, Bishop Wordsworth's and South Wilts Grammar School. Further afield there are Farleigh, Port Regis, Sandroyd, Bryanston, Sherborne, Winchester and Marlborough.
The area is very popular for the country sports enthusiast with fishing on the River Avon and its tributaries, good shoots and an abundance of walking and riding over a network of footpaths and bridleways. There is horse racing at Salisbury.
All distances and travel times are approximate.
Square Footage: 5,939 sq ft
Directions
DIRECTIONS – SP5 3DS
Exit the A36 to Whaddon. Follow signs to Alderbury along the Southampton Road heading northwest, then turn west onto Light’s Lane. The driveway is approximately 300 metres up the lane on the south side of the road.
Additional Info
TENURE
Freehold LOCAL AUTHORITY
Wiltshire Council SERVICES
Mains water, electricity and drainage. Oil heating and the AGA in the main house. Gas canisters for the Annexe. Air Source Heat Pump for swimming pool.
FIXTURES & FITTINGS
Please note that, unless specifically mentioned, all fixtures and fittings and garden ornaments are excluded from the sale. OUTGOINGS
The property is subject to Council Tax Band H VIEWING Strictly by appointment with sole agents Savills.
Brochures
Web DetailsParticulars- COUNCIL TAXA payment made to your local authority in order to pay for local services like schools, libraries, and refuse collection. The amount you pay depends on the value of the property.Read more about council Tax in our glossary page.
- Band: H
- PARKINGDetails of how and where vehicles can be parked, and any associated costs.Read more about parking in our glossary page.
- Yes
- GARDENA property has access to an outdoor space, which could be private or shared.
- Yes
- ACCESSIBILITYHow a property has been adapted to meet the needs of vulnerable or disabled individuals.Read more about accessibility in our glossary page.
- Ask agent
Lights Lane, Alderbury, Wiltshire, SP5
NEAREST STATIONS
Distances are straight line measurements from the centre of the postcode- Salisbury Station3.6 miles
- Dean Station4.5 miles
About the agent
Why Savills
Founded in the UK in 1855, Savills is one of the world's leading property agents. Our experience and expertise span the globe, with over 700 offices across the Americas, Europe, Asia Pacific, Africa, and the Middle East. Our scale gives us wide-ranging specialist and local knowledge, and we take pride in providing best-in-class advice as we help individuals, businesses and institutions make better property decisions.
Outstanding property
We have been advising on
Notes
Staying secure when looking for property
Ensure you're up to date with our latest advice on how to avoid fraud or scams when looking for property online.
Visit our security centre to find out moreDisclaimer - Property reference SAS230174. The information displayed about this property comprises a property advertisement. Rightmove.co.uk makes no warranty as to the accuracy or completeness of the advertisement or any linked or associated information, and Rightmove has no control over the content. This property advertisement does not constitute property particulars. The information is provided and maintained by Savills, Salisbury. Please contact the selling agent or developer directly to obtain any information which may be available under the terms of The Energy Performance of Buildings (Certificates and Inspections) (England and Wales) Regulations 2007 or the Home Report if in relation to a residential property in Scotland.
*This is the average speed from the provider with the fastest broadband package available at this postcode. The average speed displayed is based on the download speeds of at least 50% of customers at peak time (8pm to 10pm). Fibre/cable services at the postcode are subject to availability and may differ between properties within a postcode. Speeds can be affected by a range of technical and environmental factors. The speed at the property may be lower than that listed above. You can check the estimated speed and confirm availability to a property prior to purchasing on the broadband provider's website. Providers may increase charges. The information is provided and maintained by Decision Technologies Limited. **This is indicative only and based on a 2-person household with multiple devices and simultaneous usage. Broadband performance is affected by multiple factors including number of occupants and devices, simultaneous usage, router range etc. For more information speak to your broadband provider.
Map data ©OpenStreetMap contributors.





