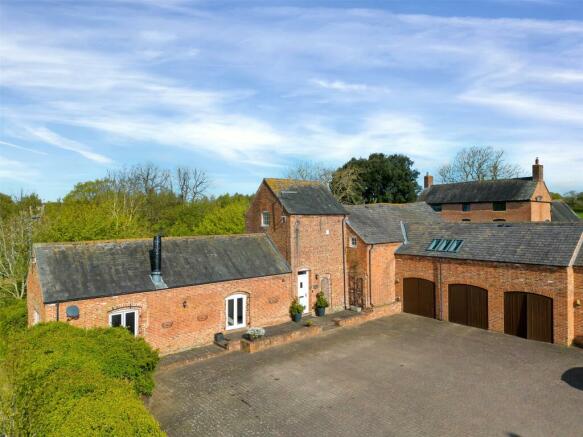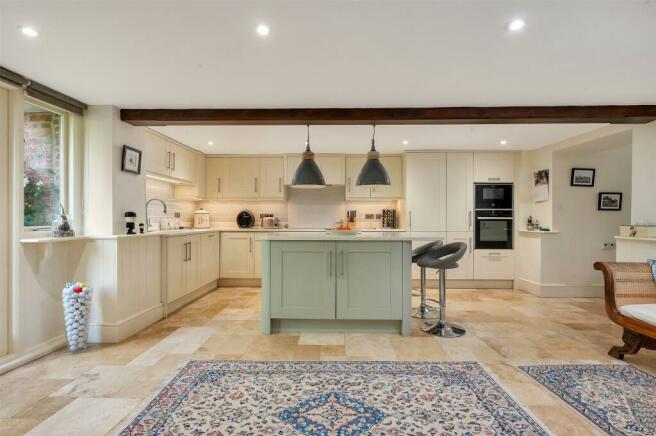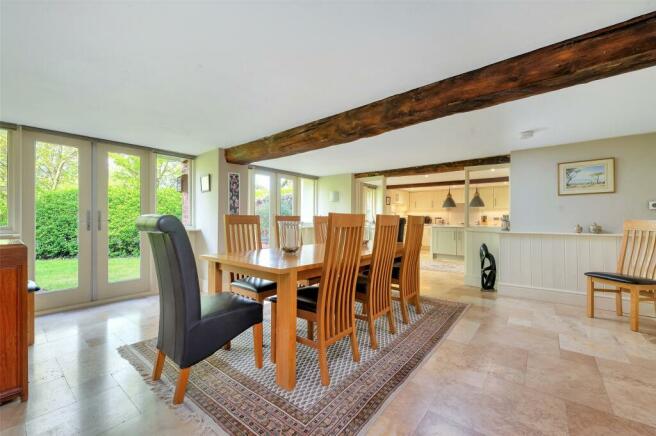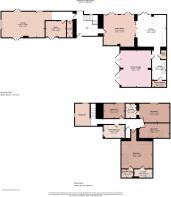
Burroughs Road, Ratby, Leicester

- PROPERTY TYPE
Detached
- BEDROOMS
4
- BATHROOMS
3
- SIZE
Ask agent
- TENUREDescribes how you own a property. There are different types of tenure - freehold, leasehold, and commonhold.Read more about tenure in our glossary page.
Freehold
Key features
- Stunning Four Bedroomed Barn Conversion
- Offering Superb Equestrian Facilities
- Exclusive Gated Development with Formal Gardens
- Paddock Land, Menage & Stables Extending to 8.58 Acres
- Set in Beautiful Countryside
- Oil Central Heating & Underfloor Heating to Ground Floor
- Energy Rating D
- Council Tax Band G
- Tenure Freehold
- Magnificent Lounge, Study & Dining Room
Description
Location
The village of Ratby has a variety of shops including a chemist, general store, three pubs, post office, primary school and a high school and college at Groby (less than 1.7 miles). Leicester is approximately 5 miles distant with its numerous shopping and recreational facilities. Junction 21a of the M1 gives easy access to north and south. From junction 21 the M69 leads to Coventry and Birmingham.
Directions
Entrance Hallway
An impressive vaulted hallway with exposed trusses and brickwork, oak staircase rising to the first floor, wall lights, flagstone flooring, uPVC double glazed windows to rear gardens.
Inner Hallway
With wood effect luxury vinyl tiled flooring.
Cloakroom
With low level WC, pedestal wash hand basin, Travertine tiled flooring and extractor fan.
Study
With built-in customised bookshelf with shelving and spotlighting, three double fronted store cupboards, spotlighting to ceiling, exposed beam and double fronted double glazed French doors to the front.
Magnificent Lounge
With vaulted ceiling, exposed trusses and timbers, floor to ceiling brick feature fireplace with log burning stove, spotlighting to ceiling, double glazed door to the gardens, multi-pane double glazed window to garden and front with further floor to ceiling panel double glazed window to front.
Impressive Kitchen
The luxury appointed kitchen area has a quality kitchen fitted approximately 5 years ago with a range of wall and base units with concealed lighting, Quartz worktops, Franke sink with Quooker tap, tiled splashbacks, Neff induction hob, extractor over, Miele built-in dishwasher, Neff integrated microwave and fan assisted oven with pull down 'Slide and Hide' door, island with cupboards to both sides and lighting over, TV point, spotlighting to ceiling, double glazed French doors to the rear gardens, Travertine tiled flooring. There is a square archway with glazed side panels into:
Dining Room
Having French doors to the gardens, wood panelling to the walls and Travertine tiled flooring,
Utility Room
Having an Armitage Shanks white enamel sink with swan mixer tap, wall and base cupboards, teak worktops, three quarter sized unit with built-in shelving, dresser with teak worktop and cupboards under, glass display cabinets over with four matching drawers, Travertine tiled flooring, three double glazed skylights, spotlights to ceiling and access to double garage.
Boiler Room
With the boiler, hot water tank and underfloor heating controls.
Storage Area
A further storage area with built-in shelving.
Double Garage
With two electric double cottage style doors, power and lighting.
First Floor Landing
A galleried landing with spotlights to ceiling, radiator, deep storage cupboard with pine slat storage shelving.
Bedroom One
With three Velux roof windows, customised built-in wardrobes, two bedside cabinets with two drawers each and a bank of four drawers and radiator.
Dressing Room/Storage
With light and radiator.
En-suite Shower Room
With double shower tray and rainshower, vanity wash hand basin with double cupboard under and mixer tap, double fronted cabinet over with mirror and shelving, low level WC with dual flush, heated chrome towel rail, shaver point, sealed double glazed roof window, tiled flooring, half tiled to walls, spotlights to ceiling.
Bedroom Two
Having double glazed windows to the rear gardens with white shutters, double radiator, exposed trusses.
En-suite Shower Room
With shower cubicle with rainshower and roller glass door, low level WC with dual flush, pedestal wash hand basin with mixer tap, shaver point, heated chrome towel rail, double glazed roof window, tiled flooring and half tiling to walls.
Bedroom Three
Having a double radiator, exposed truss to ceiling and double glazed roof windows.
Bedroom Four
Having a radiator, exposed truss to ceiling, double glazed windows to the rear gardens with white shutters.
Family Bathroom
With a roll edge claw foot bath with central chrome mixer tap, pedestal wash hand basin with mixer tap, low level WC, separate shower with chrome rainshower, glass roll screens, heated chrome towel rail, spotlighting to ceiling, extractor fan, wall mounted mirror, shaver point, multi-pane double glazed windows to the front, tiled flooring and half tiling to the walls.
Outside to the Front
There is an extensive brick paved courtyard with shared numerous parking and access to the double garage, outside lighting, hedgerows to the side and lawned gardens.
Outside to the Rear
The rear gardens are private and enclosed with pergola, patio area, hedgerows to the boundaries, lawns and pathways. Across from the property is a five bar gated access into the menage with fencing and hedgerows to boundaries, four independent stables with concrete yard and gate with lighting and outside tap. There are mature trees and a feature wrought iron seating area. The property has an extensive area of 8.58 acres with woods and paddocks following the line of the main driveway into the development through the main electric gate, all included with the property and offering a superb equestrian facility. The property borders the Forest Hill Golf Course and Woodland Trust land.
Agents Note
The property has a Borehole water system, and a septic tank shared with three other properties. There is also a tractor/mower shared amongst the three properties for mowing facilities and general maintenance. There is a local farmer that cuts the main fields once/twice a year, if required. There are also costs for the common areas including the electric gate and the shared roadways.
Extra Information
To check Internet and Mobile Availability please use the following link: check Flood Risk please use the following link:
Brochures
Particulars- COUNCIL TAXA payment made to your local authority in order to pay for local services like schools, libraries, and refuse collection. The amount you pay depends on the value of the property.Read more about council Tax in our glossary page.
- Band: G
- PARKINGDetails of how and where vehicles can be parked, and any associated costs.Read more about parking in our glossary page.
- Yes
- GARDENA property has access to an outdoor space, which could be private or shared.
- Yes
- ACCESSIBILITYHow a property has been adapted to meet the needs of vulnerable or disabled individuals.Read more about accessibility in our glossary page.
- Ask agent
Burroughs Road, Ratby, Leicester
NEAREST STATIONS
Distances are straight line measurements from the centre of the postcode- Narborough Station6.4 miles
About the agent
MARKET LEADING & AWARD WINNING PROPERTY EXPERTS ACROSS THE EAST MIDLANDS
At Bentons, we understand that selling your home is likely to be one of the most important transactions you may experience. It is therefore crucial to employ the services of a trusted local Agent with vast experience in dealing with a wide range of property. A good Agent will not only produce the highest quality marketing materials and cover every advertising medium available to them, but also endeavour to provide
Industry affiliations

Notes
Staying secure when looking for property
Ensure you're up to date with our latest advice on how to avoid fraud or scams when looking for property online.
Visit our security centre to find out moreDisclaimer - Property reference BNT220398. The information displayed about this property comprises a property advertisement. Rightmove.co.uk makes no warranty as to the accuracy or completeness of the advertisement or any linked or associated information, and Rightmove has no control over the content. This property advertisement does not constitute property particulars. The information is provided and maintained by Bentons, Melton Mowbray. Please contact the selling agent or developer directly to obtain any information which may be available under the terms of The Energy Performance of Buildings (Certificates and Inspections) (England and Wales) Regulations 2007 or the Home Report if in relation to a residential property in Scotland.
*This is the average speed from the provider with the fastest broadband package available at this postcode. The average speed displayed is based on the download speeds of at least 50% of customers at peak time (8pm to 10pm). Fibre/cable services at the postcode are subject to availability and may differ between properties within a postcode. Speeds can be affected by a range of technical and environmental factors. The speed at the property may be lower than that listed above. You can check the estimated speed and confirm availability to a property prior to purchasing on the broadband provider's website. Providers may increase charges. The information is provided and maintained by Decision Technologies Limited. **This is indicative only and based on a 2-person household with multiple devices and simultaneous usage. Broadband performance is affected by multiple factors including number of occupants and devices, simultaneous usage, router range etc. For more information speak to your broadband provider.
Map data ©OpenStreetMap contributors.





