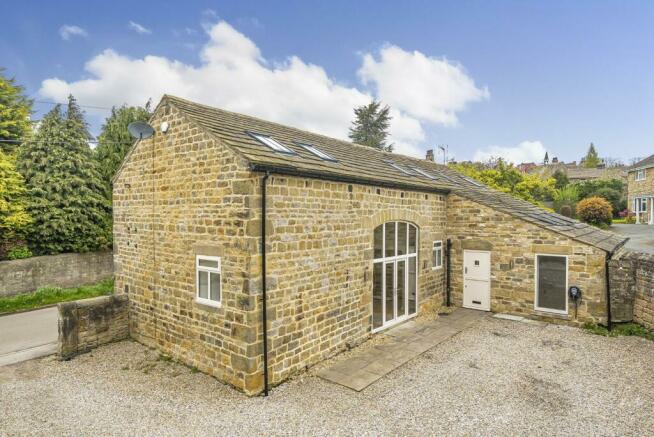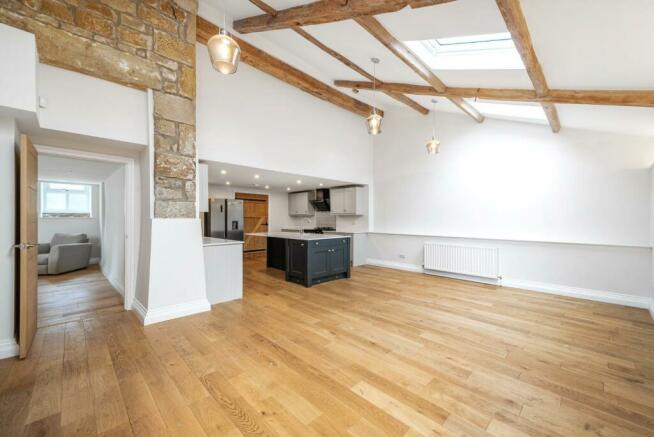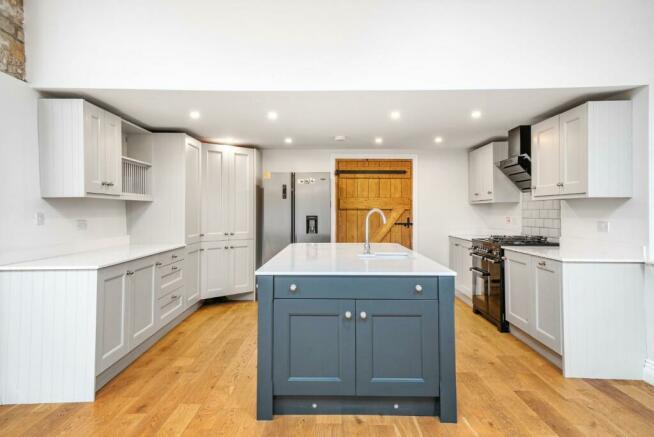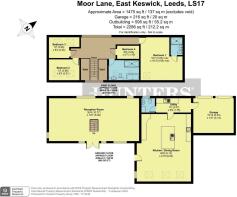Moor Lane, East Keswick, Leeds

Letting details
- Let available date:
- Now
- Deposit:
- £2,884A deposit provides security for a landlord against damage, or unpaid rent by a tenant.Read more about deposit in our glossary page.
- Min. Tenancy:
- Ask agent How long the landlord offers to let the property for.Read more about tenancy length in our glossary page.
- Let type:
- Long term
- Furnish type:
- Unfurnished
- Council Tax:
- Ask agent
- PROPERTY TYPE
Barn Conversion
- BEDROOMS
4
- BATHROOMS
2
- SIZE
Ask agent
Key features
- Stunning Four Bedroom Barn Conversion
- Sought After Location
- Off Street Parking
- Electric Car Charging Point
- Council Tax Band G
- EPC Rating C
Description
Nestled in the picturesque countryside, this stunning Four bedroom barn conversion offers a perfect blend of modern luxury and rustic charm. Welcome to your new sanctuary, where every detail has been carefully crafted to provide the utmost comfort and style.
Step inside to discover a spacious lounge, adorned with period exposed beams and featuring French doors that beckon you to the outdoor beauty beyond. The heart of the home awaits in the expansive kitchen/diner, boasting modern amenities including a Rangemaster gas hob with double oven, dishwasher, and an American-style fridge freezer. Granite countertops add an elegant touch, while the dining area, with its ample space and natural light pouring in from Velux windows, is perfect for gatherings with friends or family.
This remarkable home boasts four bedrooms, including a large master bedroom complete with a luxurious En-suite featuring a double shower, basin, and W.C. Two additional double bedrooms provide ample space for family or guests, while the fourth bedroom can serve as a cosy single room or a convenient office space.
Indulge in relaxation in the family bathroom, where a large double shower with a waterfall head invites you to unwind. You'll also find a relaxing bath with mixer, WC, basin and plenty of storage offering a spa-like experience in the comfort of your own home.
Outside, enjoy the convenience of gravelled parking for two cars and an electric car charger, ensuring you're always charged and ready to go. With real wood flooring throughout the downstairs, every step exudes warmth and character.
Reception Room - 10.7 x 5.05 (35'1" x 16'6") - French doors to the outside and single door to the Kitchen, Wooden Floors, stairs to the first floor landing, 2 radiators.
Kitchen/Dining Room - 8.13 x 6.53 (26'8" x 21'5") - A modern fitted kitchen with a range of grey and white wall/base units, Blue base units centre island with low kick board lighting, white granite work surfaces with inset 1 and half ceramic sink , Bush American style fridge freezer, Rangemaster 5 ring gas hob with Wok burner and gas oven, integrated Bosh dishwasher. Wooden flooring, period barn exposed beams and several Velux windows.
Utility - 4.27 x 1.75 (14'0" x 5'8") - Tilled floor, white base units black worktop, stainless steel sink with mixer, space for washer and dryer, Ideal gas boiler.
Ground Floor Wc - 0 x 0 (0'0" x 0'0") - Tile floor, Low flush W.C, basin above dark grey double unit.
Master Bedroom - 5.05 x 4.95 (16'6" x 16'2") - A spacious light bedroom with double Velux windows to front and rear, period brick exposed feature wall, wooden beams, carpet and painted walls
Bedroom 1 En-Suite - 0 x 0 (0'0" x 0'0") - A walk in double shower, low-level W.C, Basin with dark grey under storage cabinet and above sink cupboard, Velux window
Bedroom 2 - 3.66 x 2.51 (12'0" x 8'2") - With double Velux, period beams, carpet and radiator.
Bedroom 3 - 3.66 x 2.51 (12'0" x 8'2") - With double Velux, period beams, carpet and radiator.
Bedroom 4 - 2.64 x 1.70 (8'7" x 5'6") - With Velux, period beams, carpet and radiator.
House Bathroom - A modern Suite consisting of Large double shower with waterfall head, separate bath with central mixer, Basin above multiple base cupboards with granite top, low flush W.C and heated towel rail. Period beams, Velux windows
Garage - 4.83 x 4.14 (15'10" x 13'6") - Period wood beams,1 garage door, electric.
Don't miss the opportunity to make this extraordinary property your own. Contact us today to schedule a viewing and start living the country dream in style!
Rent £2500
Deposit £2884.61
EPC Band C
Council Tax Band G
Brochures
Moor Lane, East Keswick, LeedsCouncil TaxA payment made to your local authority in order to pay for local services like schools, libraries, and refuse collection. The amount you pay depends on the value of the property.Read more about council tax in our glossary page.
Band: G
Moor Lane, East Keswick, Leeds
NEAREST STATIONS
Distances are straight line measurements from the centre of the postcode- Pannal Station5.4 miles
About the agent
Hunters started in 1992, founded on the firm principles of excellent customer service, pro-activity and achieving the best possible results for our customers. These principles still stand firm and we are today one of the UK's leading estate agents with over 200 branches throughout the country. Our ambition is to become the UK's favourite estate agent and by keeping the customer at the very heart of our business, we firmly believe we can achieve this.
WHAT MAKES US DIFFERENT TO OTHER AGE
Industry affiliations



Notes
Staying secure when looking for property
Ensure you're up to date with our latest advice on how to avoid fraud or scams when looking for property online.
Visit our security centre to find out moreDisclaimer - Property reference 33066458. The information displayed about this property comprises a property advertisement. Rightmove.co.uk makes no warranty as to the accuracy or completeness of the advertisement or any linked or associated information, and Rightmove has no control over the content. This property advertisement does not constitute property particulars. The information is provided and maintained by Hunters, Wetherby. Please contact the selling agent or developer directly to obtain any information which may be available under the terms of The Energy Performance of Buildings (Certificates and Inspections) (England and Wales) Regulations 2007 or the Home Report if in relation to a residential property in Scotland.
*This is the average speed from the provider with the fastest broadband package available at this postcode. The average speed displayed is based on the download speeds of at least 50% of customers at peak time (8pm to 10pm). Fibre/cable services at the postcode are subject to availability and may differ between properties within a postcode. Speeds can be affected by a range of technical and environmental factors. The speed at the property may be lower than that listed above. You can check the estimated speed and confirm availability to a property prior to purchasing on the broadband provider's website. Providers may increase charges. The information is provided and maintained by Decision Technologies Limited. **This is indicative only and based on a 2-person household with multiple devices and simultaneous usage. Broadband performance is affected by multiple factors including number of occupants and devices, simultaneous usage, router range etc. For more information speak to your broadband provider.
Map data ©OpenStreetMap contributors.




