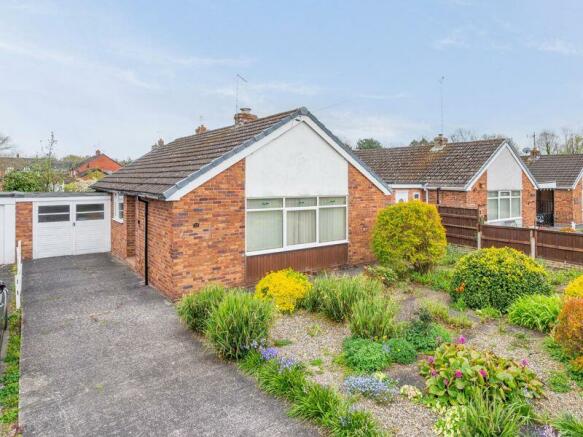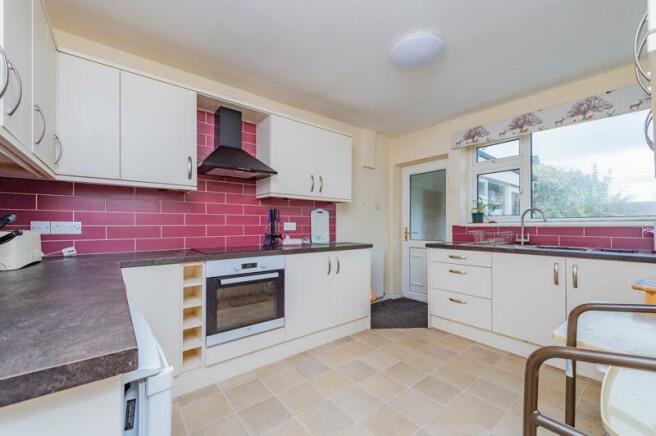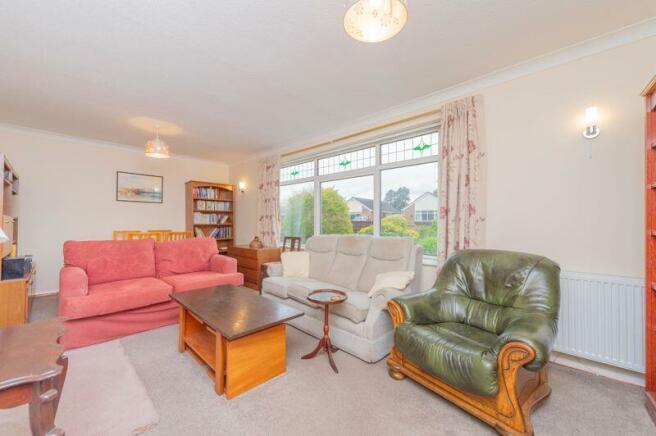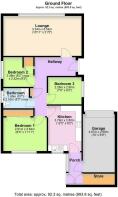Castle Crescent, Chirk, Wrexham

- PROPERTY TYPE
Detached Bungalow
- BEDROOMS
3
- BATHROOMS
1
- SIZE
Ask agent
- TENUREDescribes how you own a property. There are different types of tenure - freehold, leasehold, and commonhold.Read more about tenure in our glossary page.
Freehold
Key features
- Well located 3 bedroom detached bungalow.
- Sought after location in small cul-de-sac.
- Within walking distance of all amenities.
- Solar panels installed
- Good sized rear gardens, off road parking & garage.
- uPVC double glazing & oil fired C/H.
- Council Tax Band 'D' EPC 80|C
Description
Location
The property is ideally located within walking distance of the centre of the popular border town of Chirk and all local amenities. The town itself has an excellent range of Shops, Post office, Public Houses and both Infants and Junior schools. Easy access onto the A5/A483 provides direct links to the larger towns of Oswestry, Wrexham and Shrewsbury as well as the City of Chester. The property is also within walking distance of Chirk Railway Station which provides services to Birmingham, Chester & beyond. The town of Chirk is in close proximity to the Llangollen branch of the Shropshire Union Canal and Chirk Castle.
Side uPVC Entrance Door into:
Hallway
Radiator, smoke alarm control, access to roof space, cloak cupboard and doors into:
Lounge
21' 4'' x 10' 11'' (6.5m x 3.34m)
Coal effect gas fire with decorative surround and marble hearth and two radiators.
Kitchen
12' 4'' x 9' 2'' (3.76m x 2.8m)
Fully fitted kitchen with matching base units and eye level wall cupboards, worktop over and tiled surround. Integrated electric oven and grill, 4 ring induction hob with extractor hood over. 1 1/2 bowl stainless sink and drainer, radiator and door to:
Rear Hallway
With partly glazed door to rear garden. Doors into:
Boiler Room
8' 6'' x 4' 2'' (2.6m x 1.26m)
Oil fired boiler, light and power laid on.
Garage
15' 10'' x 8' 8'' (4.83m x 2.63m)
Double doors onto driveway. Light and power laid on.
Doors off Hall to:
Bedroom One
11' 8'' x 9' 3'' (3.56m x 2.82m)
Radiator.
Bedroom Two
9' 3'' x 7' 5'' (2.82m x 2.25m)
Radiator.
Bedroom Three
8' 2'' x 8' 3'' (2.48m x 2.52m max)
Radiator.
Shower Room
8' 11'' x 5' 7'' (2.72m x 1.69m)
Shower cubicle with electric shower and tiled surround, Low level flush WC and wash hand basin with vanity cupboard below. Radiator, heated towel rail and tiled floor.
Outside
To the front of the property is a large tarmac driveway providing ample off road parking and access to the garage. The front garden is gravelled and paved with a number of shrubs.
The private rear garden is again mainly paved and gravelled for ease of maintenance. With a number of shrubs and small trees, there is also a greenhouse. To the side of the property is a timber shed and an Oil storage tank.
Solar Panels
The property has a number of roof mounted solar panels. We are informed that these are owned by a separate company who have a lease on the roof for the solar panels until 2036. For further details please contact the selling agents.
Council Tax Band 'D' EPC 80|C
Local Authority
Wrexham County Borough Council, The Guildhall, Wrexham, LL11 1AY. Tel: .
Tenure
We are informed that the property is freehold subject to vacant possession on completion, subject to the aforementioned solar panel lease.
Directions
From the agent's Chirk office proceed North along Church Street before turning left at the War Memorial onto Station Avenue. Continue along Station Avenue before turning left into Castle Crescent where the property will be found on the left hand side.
Brochures
Property BrochureFull DetailsCouncil TaxA payment made to your local authority in order to pay for local services like schools, libraries, and refuse collection. The amount you pay depends on the value of the property.Read more about council tax in our glossary page.
Band: D
Castle Crescent, Chirk, Wrexham
NEAREST STATIONS
Distances are straight line measurements from the centre of the postcode- Chirk Station0.3 miles
- Gobowen Station2.8 miles
- Ruabon Station3.9 miles
About the agent
Property since 1862
Bowen providing local homeowners with expert advice since 1862, our team are here to guide you through every step of your property journey. Whether you are looking to buy, sell, rent or let, we provide a range of services designed to protect and enhance your property.
We do this by listening to your needs while looking at the bigger picture, delivering clear and honest advice that points you in the right direction. Your home is in safe hands with Bowen.
Industry affiliations

Notes
Staying secure when looking for property
Ensure you're up to date with our latest advice on how to avoid fraud or scams when looking for property online.
Visit our security centre to find out moreDisclaimer - Property reference 12292292. The information displayed about this property comprises a property advertisement. Rightmove.co.uk makes no warranty as to the accuracy or completeness of the advertisement or any linked or associated information, and Rightmove has no control over the content. This property advertisement does not constitute property particulars. The information is provided and maintained by Bowen, Oswestry. Please contact the selling agent or developer directly to obtain any information which may be available under the terms of The Energy Performance of Buildings (Certificates and Inspections) (England and Wales) Regulations 2007 or the Home Report if in relation to a residential property in Scotland.
*This is the average speed from the provider with the fastest broadband package available at this postcode. The average speed displayed is based on the download speeds of at least 50% of customers at peak time (8pm to 10pm). Fibre/cable services at the postcode are subject to availability and may differ between properties within a postcode. Speeds can be affected by a range of technical and environmental factors. The speed at the property may be lower than that listed above. You can check the estimated speed and confirm availability to a property prior to purchasing on the broadband provider's website. Providers may increase charges. The information is provided and maintained by Decision Technologies Limited. **This is indicative only and based on a 2-person household with multiple devices and simultaneous usage. Broadband performance is affected by multiple factors including number of occupants and devices, simultaneous usage, router range etc. For more information speak to your broadband provider.
Map data ©OpenStreetMap contributors.




