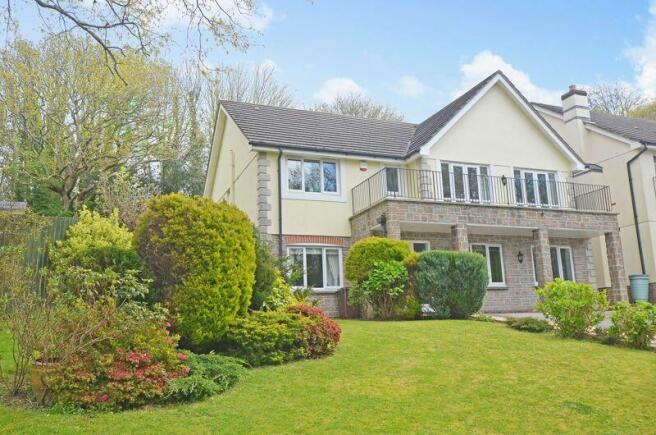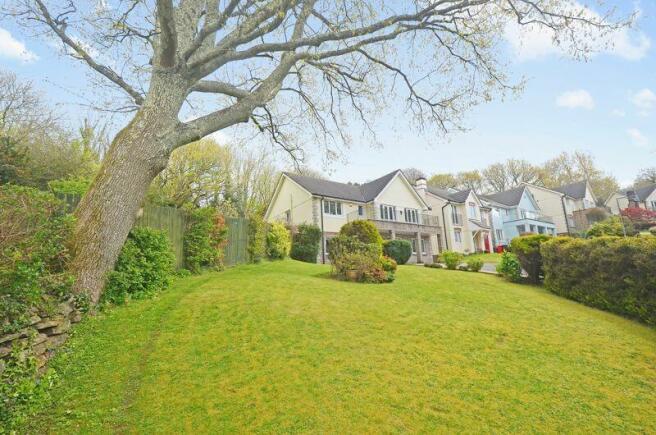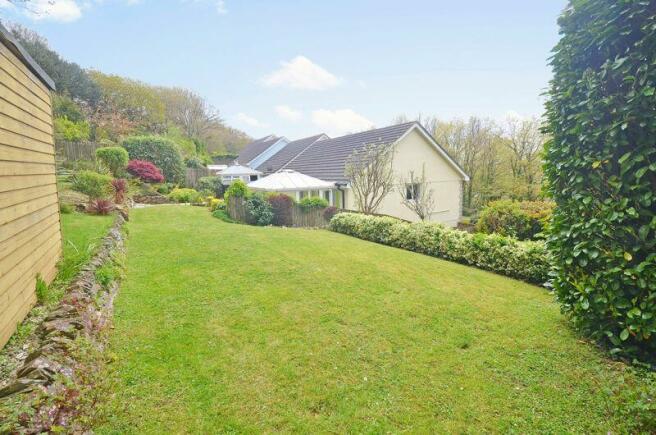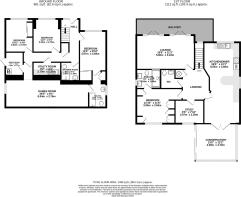
Tinney Drive, Truro

- PROPERTY TYPE
Detached
- BEDROOMS
5
- BATHROOMS
3
- SIZE
Ask agent
- TENUREDescribes how you own a property. There are different types of tenure - freehold, leasehold, and commonhold.Read more about tenure in our glossary page.
Freehold
Description
The property is SPACIOUS FAMILY HOME with $$FT OF ACCOMMODATION with 5 BEDROOMS, 4 BATH/SHOWER ROOMS and is tucked away, away from passing traffic and offers INCREDIBLY LARGE FRONT, SIDE & REAR GARDENS, LOUNGE, GAMES ROOM, 27FT KITCHEN/DINER. LARGE CONSERVATORY, BALCONY with VIEWS OVER THE CITY & PARKING FOR 4 VEHICLES
The layout could lend itself to variety of ways, including MULTI GENERATIONAL LIVING GIVEN THE GROUND FLOOR *** HAS TO BE VIEWED TO APPRECIATE THE PLOT & SPACE ON OFFER ***
PROPERTY:
Ground floor:
You enter the property onto the ground floor into the entrance hallway with stairs to the first floor.
This floor offers 3 double bedrooms one which offers an en-suite shower room with jack & jill door so. A further shower room to service the other bedrooms on this floor.
26' 4" x 9' hobbies room/studio with double glazed frosted window to side aspect. Door allows access to a Jack and Jill en-suite bathroom which could also be accessed from bedroom 2.
A handy utility room with wall mounted cupboard and shelving. Stainless steel sink unit with side drainer and cupboards below. Space for washing machine and tumble dryer. Ceiling spotlights.
Side porch with half glazed door to exterior. Wall mounted Icos central heating boiler with time control. Recess currently housing several stand alone freezers.
The whole ground floor could be utilised for a dependent relative or teenager to have a bedroom, shower room and living space.
First floor:
Stairs rise to the first floor with a large central landing with a door leading off to the Lounge with French doors opening on to the balcony with plenty of space for seating running across the front of the property with balustrade and decking. A fantastic spot to sit and enjoy the views over the city.
The kitchen/dining area that leads through to the conservatory is the hub of the home, 26' 5" in length with dual aspect double glazed window to front and side aspects with fabulous city and cathedral views. Range of modern built-in wall and base units with breakfast bar for informal dining. Inset sink with centre sink tidy and side drainer with cupboards beneath. Integrated double oven, gas hob with glass splash back and extractor above. Space for freestanding American style fridge/freezer and dishwasher. French doors opening on to the beautiful conservatory enjoying a triple aspect French doors opening on to a patio and overlooks the superb gardens.
To complete the first floor is the family bathroom fitted with a white suite and 2 bedrooms, one being the master bedroom with fitted sharps wardrobes/storage and an en-suite shower room and the other currently being utilised as a study.
EXTERNALLY:
FRONT
To the front of the property there is a lawned garden with a selection of bordering hedging, plants and shrubs. A spacious driveway offers parking for a four cars. To the right hand side of the driveway steps with a cold water tap leading up to a timber gate providing access to the rear garden, whilst to the left hand side there is a timber gate leading to a covered store with additional steps leading to the rear garden.
REAR & SIDE GARDENS
To the rear of the property directly outside the conservatory is an enclosed, private patio garden with steps leading to a number of lawns and planted borders with dry stone walling. To one side there is an extensive rockery area. Steps continue up to a decked area ideally located for the afternoon and evening sun.
To the side there is a covered pergola seat with a decked floor and this section of the garden has an extensive lawn area with gate to the front garden, particularly well-stocked with a number of trees, shrubs and plants. From the side there are fantastic city views that can be enjoyed along with a great deal of privacy.
LOCATION:
This property is located on a popular development on the eastern side of Truro and offers superb views over the city and is conveniently positioned for Tregolls & Archbishop Benson junior schools and Penair secondary school and just a short walk from Truro City centre which has all the handy amenities, retail shops, restaurants and bars. Nearby you have the newly built Waitrose & park & ride, handy for Hospital workers.
Truro offers a vast range of day to day amenities such as national and local retail outlets, bars, restaurants, cinema and a theatre. Truro offers great transport links to get around the county with the benefit of a good rail link to London and beyond.
Want to enjoy the coast? You are only ever a short drive, train or bus journey away from many of the beautiful beaches that Cornwall has to offer.
TENURE: Freehold
HEATING & GLAZING: Gas Central Heating and UPVC Double Glazing.
SERVICES: Mains water, drainage, electricity and gas. For Council tax visit those who may wish to work from home, fibre optic broadband cabling is installed
Brochures
Full Details- COUNCIL TAXA payment made to your local authority in order to pay for local services like schools, libraries, and refuse collection. The amount you pay depends on the value of the property.Read more about council Tax in our glossary page.
- Band: E
- PARKINGDetails of how and where vehicles can be parked, and any associated costs.Read more about parking in our glossary page.
- Yes
- GARDENA property has access to an outdoor space, which could be private or shared.
- Yes
- ACCESSIBILITYHow a property has been adapted to meet the needs of vulnerable or disabled individuals.Read more about accessibility in our glossary page.
- Ask agent
Tinney Drive, Truro
NEAREST STATIONS
Distances are straight line measurements from the centre of the postcode- Truro Station1.5 miles
- Perranwell Station5.1 miles
About the agent
Our customers are receiving great service!
We offer all the traditional services needed to sell your home and you get the added benefit of our award winning marketing and service. Read out our reviews!
We advertise your property on all of the main property sites and we help you right through to completion!
What makes us different?
We are award winning
Industry affiliations

Notes
Staying secure when looking for property
Ensure you're up to date with our latest advice on how to avoid fraud or scams when looking for property online.
Visit our security centre to find out moreDisclaimer - Property reference 12350049. The information displayed about this property comprises a property advertisement. Rightmove.co.uk makes no warranty as to the accuracy or completeness of the advertisement or any linked or associated information, and Rightmove has no control over the content. This property advertisement does not constitute property particulars. The information is provided and maintained by Cornish Bricks, Truro. Please contact the selling agent or developer directly to obtain any information which may be available under the terms of The Energy Performance of Buildings (Certificates and Inspections) (England and Wales) Regulations 2007 or the Home Report if in relation to a residential property in Scotland.
*This is the average speed from the provider with the fastest broadband package available at this postcode. The average speed displayed is based on the download speeds of at least 50% of customers at peak time (8pm to 10pm). Fibre/cable services at the postcode are subject to availability and may differ between properties within a postcode. Speeds can be affected by a range of technical and environmental factors. The speed at the property may be lower than that listed above. You can check the estimated speed and confirm availability to a property prior to purchasing on the broadband provider's website. Providers may increase charges. The information is provided and maintained by Decision Technologies Limited. **This is indicative only and based on a 2-person household with multiple devices and simultaneous usage. Broadband performance is affected by multiple factors including number of occupants and devices, simultaneous usage, router range etc. For more information speak to your broadband provider.
Map data ©OpenStreetMap contributors.





