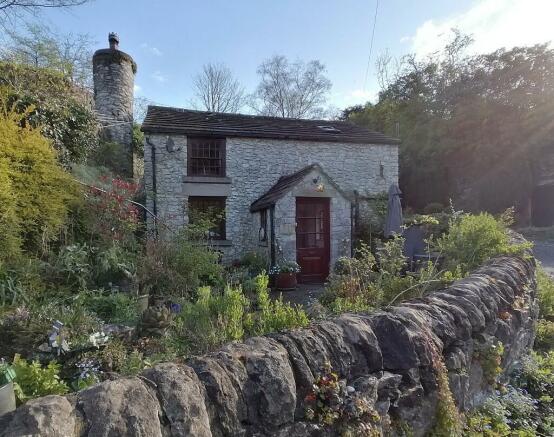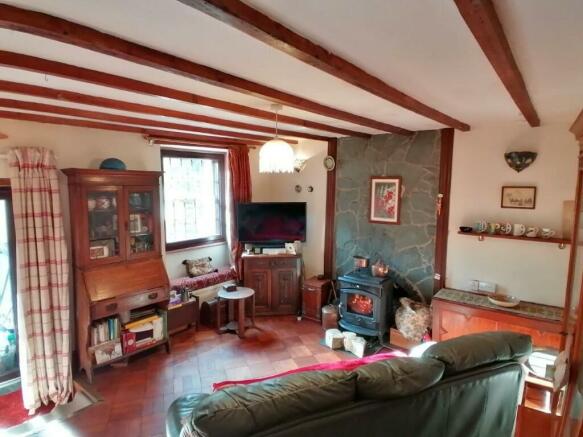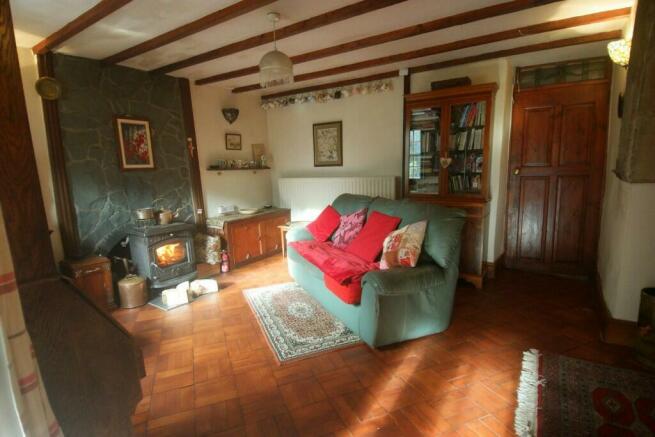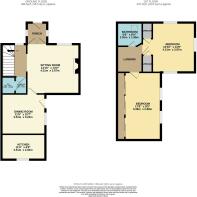
SK17

- PROPERTY TYPE
Cottage
- BEDROOMS
2
- BATHROOMS
1
- SIZE
Ask agent
- TENUREDescribes how you own a property. There are different types of tenure - freehold, leasehold, and commonhold.Read more about tenure in our glossary page.
Freehold
Key features
- Charming, unique detached cottage
- In need of general updating and refurbishment
- Two reception rooms, two bedrooms
- Cottage gardens
- Overlooking the River Wye
- Retained blacksmith's chimney
- Ample parking, garage and workshop
- Viewing recommended
Description
The location within Millers Dale is an excellent bolt hole and position from where to explore the surrounding countryside of the Peak District National Park. The nearby Monsall Trail provides a good start for walkers and cyclists, while the neighbouring villages and towns, including Tideswell with its cathedral and shops, Litton and Taddington, plus the market centres of Bakewell and Buxton, are easily accessible.
ACCOMMODATION
Entrance porch - 1.50m x 1.37m (4' 11" x 4' 6") providing access to the cottage from the front, with windows to each side and pair double glazed French doors opening directly to the...
Sitting room - 4.21m x 3.97m (13' 10" x 13') featuring herringbone wood block floor, ceiling timbers and a hardwood multi paned window being secondary double glazed facing the front. A distinguished broad stone arch is open to the...
Side hall - with similar hardwood multi paned sash window to the front, continuous herringbone wood block floor, stairs rising to the first floor and the cupboard at the foot of the stairs containing electrical supply and new consumer unit. A door opens to a...
Cloakroom - with separate coat hanging space and an enclosed WC with wash hand basin.
From the sitting room, a panelled door leads through the...
Dining room - 3.51m x 3.22m (11' 6" x 10' 7") which has an external access to the gardens at the side, multi paned window to the same wall, built-in cupboard, continuation of the herringbone wood block floor and access to the...
Kitchen - 3.51m x 2.02m (11' 6" x 6' 8") fitted with a range of oak fronted cupboards, drawers and work surfaces, sink unit, plumbing for an automatic washing machine, windows to two elevations allow good natural light, and to one wall the gas fired boiler which serves the central heating and hot water system.
From the side hall, stairs rise to the first floor landing with multi paned windows to the side off each floor, there is access to the roof void, feature revealed stonework and doorways to...
Bedroom 1 - 5.39m x 2.88m (17' 8" x 9' 5") a good sized double bedroom with built-in full length storage to one side and to the opposite wall two broad multi paned windows overlooking the garden.
Bedroom 2 - 4.21m x 3.97m (13' 10" x 13') a second double bedroom ( with space for additional single bed) with windows to three elevations and attractive built-in collectors cupboards each side of the door.
Bathroom - 2.02m x 1.89m (6' 8" x 6' 2") pine clad with Velux roof light and being fitted with a roll edge bath, wash hand basin and WC.
OUTSIDE
The external features of the property are numerous. An attractive cottage garden fronts the property sheltered within a stone wall with gated pedestrian access to flagged paths which lead to the side and rear where there are further informal gardens. From the side of the house, steps rise to an interesting garden with a stone arched open fronted shelter which provides a covered vantage point for views across the dale. The gardens include raised rock borders planted with a variety of shrubs and perennials, together with small lawn and tree plantings. To the end of the garden, further pathways lead to a hidden garden where a charming arched and slate roofed limestone shelter is positioned to take the last of the evening sun.
A stone built garage and workshop provide ample space for storage and may have potential for development into a guesthouse/bunkhouse. At the front of the garage there is space to park, with up to four more parking spaces within the two former cart houses which adjoin the workshop.
TENURE - Freehold.
SERVICES - Mains electricity, water and drainage are available to the property, bottled gas has been used to serve the central heating boiler, although now needs some attention. The electricity supply has been recently overhauled, and the house circuits have been predominantly rewired according to current building control standards with installation certificate available. No specific test has been made on the other services or their distribution, similarly with other fittings in the house.
EPC RATING - Current 12G / Potential 91B
COUNCIL TAX - Band E
FIXTURES & FITTINGS - Only the fixtures and fittings mentioned in these sales particulars are included in the sale. Certain other items may be taken at valuation if required. No specific test has been made on any appliance either included or available by negotiation.
DIRECTIONS - Travelling from Bakewell proceed for about 4 miles north east through Taddington along the A6. After passing the village turn right on the B6049 and descend for 1 mile or so into the valley. Follow the road until it forks, by The Anglers Rest. Take the right trun across the front of the pub and continue along Millers Dale with the river on the right. After around 1 mile you will reach the hamlet by Litton Mill. As you near the Mill, you will note the open carthouses on the left and Rose Cottage is just beyond the adjoining garage building.
VIEWING - Strictly by prior arrangement with the Matlock office .
Ref: FTM10566
Council TaxA payment made to your local authority in order to pay for local services like schools, libraries, and refuse collection. The amount you pay depends on the value of the property.Read more about council tax in our glossary page.
Ask agent
SK17
NEAREST STATIONS
Distances are straight line measurements from the centre of the postcode- Dove Holes Station6.2 miles
About the agent
Winners of the British Property Awards.
We are an independent firm of chartered Surveyor Estate Agents offering the complete property service including the sale by private treaty and public auction of residential property together with commercial sale and lettings, property management and lettings, surveys and valuations.
Industry affiliations



Notes
Staying secure when looking for property
Ensure you're up to date with our latest advice on how to avoid fraud or scams when looking for property online.
Visit our security centre to find out moreDisclaimer - Property reference FTM10566. The information displayed about this property comprises a property advertisement. Rightmove.co.uk makes no warranty as to the accuracy or completeness of the advertisement or any linked or associated information, and Rightmove has no control over the content. This property advertisement does not constitute property particulars. The information is provided and maintained by Fidler Taylor, Matlock. Please contact the selling agent or developer directly to obtain any information which may be available under the terms of The Energy Performance of Buildings (Certificates and Inspections) (England and Wales) Regulations 2007 or the Home Report if in relation to a residential property in Scotland.
*This is the average speed from the provider with the fastest broadband package available at this postcode. The average speed displayed is based on the download speeds of at least 50% of customers at peak time (8pm to 10pm). Fibre/cable services at the postcode are subject to availability and may differ between properties within a postcode. Speeds can be affected by a range of technical and environmental factors. The speed at the property may be lower than that listed above. You can check the estimated speed and confirm availability to a property prior to purchasing on the broadband provider's website. Providers may increase charges. The information is provided and maintained by Decision Technologies Limited. **This is indicative only and based on a 2-person household with multiple devices and simultaneous usage. Broadband performance is affected by multiple factors including number of occupants and devices, simultaneous usage, router range etc. For more information speak to your broadband provider.
Map data ©OpenStreetMap contributors.





