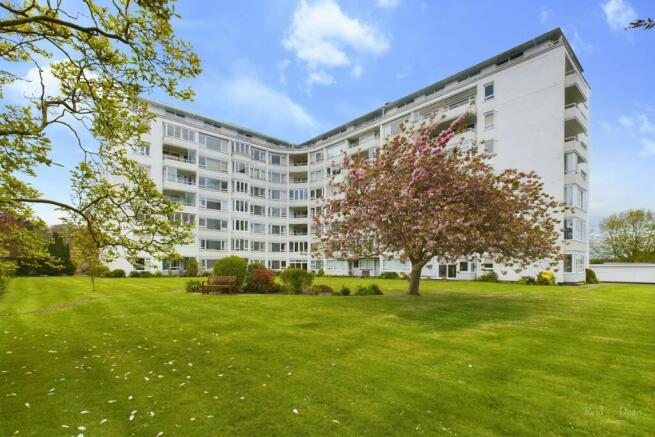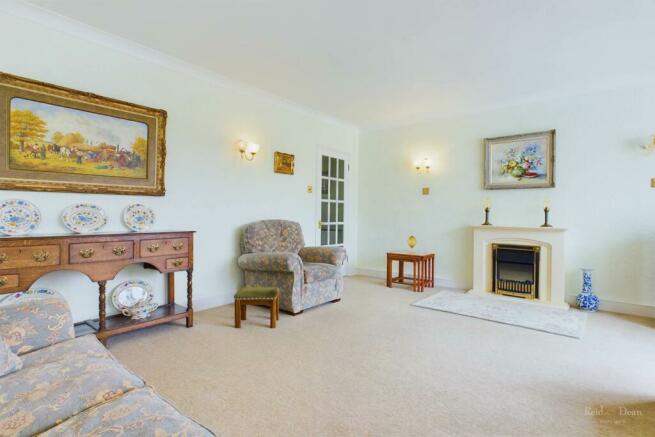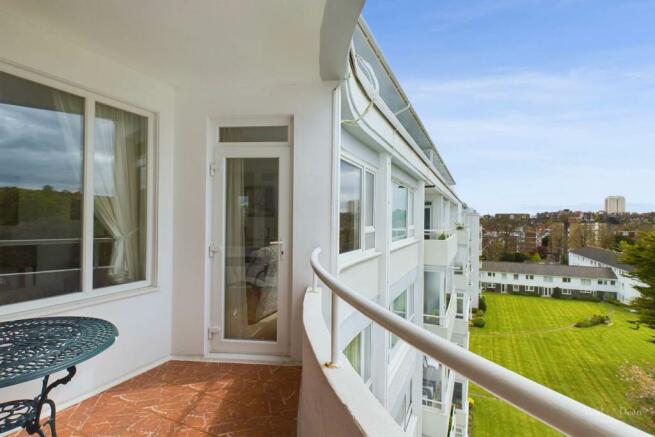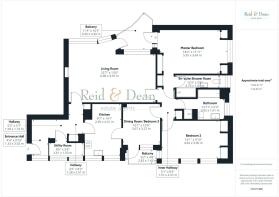
Compton Place Road, Eastbourne

- PROPERTY TYPE
Apartment
- BEDROOMS
3
- BATHROOMS
2
- SIZE
1,342 sq ft
125 sq m
Key features
- Stunning 6th Floor Apartment
- Exclusive Development with Porter
- Two Balconies with Wonderful Views
- En-suite to Master Bedroom
- Private Garage
- Share of Freehold
- No Onward Chain
- Council Tax Band E & EPC Grade C
Description
Situated on the sixth floor, the spacious apartment offers well proportioned and bright accommodation, with two balconies from which to enjoy the wonderfully expansive views. On entry to the apartment, the welcoming hallway provides access to the kitchen and living room, while a separate utility room has space and plumbing for a washing machine and tumble dryer.
The living room enjoys views to the West, across the communal grounds and towards Compton Place, the former home of the Duke of Devonshire. A second, inner hallway provides access to the master bedroom suite, with a dual aspect bedroom, with door to the balcony and en-suite shower room. There is a second double guest bedroom and full bathroom.
The third bedroom is currently utilised as the dining room, and has its own balcony with views across the cricket pitches of the Saffrons Sports Club towards the clock tower of the Town Hall.
Finally, the fully fitted kitchen includes integrated appliances including a NEFF oven and microwave, hob, dishwasher, fridge and freezer. Throughout, the apartment is well decorated and benefits from gas central heating and uPVC double glazed windows.
Saffrons Court has an on site porter and immaculately maintained communal areas, with a seating area for visiting guests, and both residents` and trade lifts to all floors. The apartment has a private garage, with an electric `up and over door` and there is further on site residents` car parking.
The Devonshire Tennis Club, home to the WTA tournament, theatres and the Towner Art Gallery are all within walking distance. Shopping options include the recently developed Beacon Centre, with independent shops and restaurants in the nearby Little Chelsea district. Eastbourne enjoys mainline rail services to London Victoria, Gatwick and Brighton.
The apartment is offered with the balance of a 999-year lease, a share in the freehold and no onward chain,
Entrance Hall
Entry phone system, radiator, deep built in cloaks cupboard and additional storage cupboard.
Living Room - 22'7" (6.88m) x 13'0" (3.96m)
Commanding breathtaking views over the communal gardens to the Compton estate and the South Downs, range of fitted cabinets, two radiators and door to the balcony.
Balcony - 11'3" (3.43m) x 10'5" (3.18m)
With access from both living room and master bedroom.
Dining Room/Bedroom 3 - 10'1" (3.07m) x 10'8" (3.25m)
Commanding outstanding views over the town, range of fitted cabinets and bookshelves, radiator.
Balcony - 9'2" (2.79m) x 4'8" (1.42m)
The perfect space to enjoy the cricket at the neighbouring Saffrons Sports Club.
Kitchen - 9'7" (2.92m) x 14'1" (4.29m)
Fully fitted kitchen with double bowl sink unit with mixer tap, integrated appliances including NEFF oven with microwave oven above, inset four ring Ceran hob with filter hood over, dishwasher, refrigerator and freezer, tiled walls.
Utility Room - 8'6" (2.59m) x 3'4" (1.02m)
Plumbing for washing machine and space for tumble dryer, fitted cupboard.
Inner Hall - 8'5" (2.57m) x 5'1" (1.55m)
Radiator, linen storage cupboard housing lagged water cylinder.
Master Bedroom - 18'2" (5.54m) x 11'11" (3.63m)
Fine double aspect including views toward the golf course, range of built in wardrobe cupboards, two radiators and door to balcony.
En-suite Shower Room - 12'3" (3.73m) x 3'6" (1.07m)
Large shower with Aqualisa shower fittings and shower screen, wash basin with cabinet below, low level wc, heated towel rail, tiled walls, window.
Bedroom 2 - 15'2" (4.62m) x 9'10" (3m)
Commanding outstanding views over Saffrons Cricket Ground, two built in wardrobes, radiator.
Bathroom
Panelled bath, wash basin with cabinet below, low level wc, shower unit, radiator, tiled walls, window.
Garage
Automatic door, power and light.
Notice
Please note we have not tested any apparatus, fixtures, fittings, or services. Interested parties must undertake their own investigation into the working order of these items. All measurements are approximate and photographs provided for guidance only.
Tenure: Share of Freehold When the freehold ownership is shared between other properties in the same building. Read more about tenure type in our glossary page.
GROUND RENTA regular payment made by the leaseholder to the freeholder, or management company.Read more about ground rent in our glossary page.
Ask agent
ANNUAL SERVICE CHARGEA regular payment for things like building insurance, lighting, cleaning and maintenance for shared areas of an estate. They're often paid once a year, or annually.Read more about annual service charge in our glossary page.
£5250
LENGTH OF LEASEHow long you've bought the leasehold, or right to live in a property for.Read more about length of lease in our glossary page.
937 years left
Council TaxA payment made to your local authority in order to pay for local services like schools, libraries, and refuse collection. The amount you pay depends on the value of the property.Read more about council tax in our glossary page.
Band: E
Compton Place Road, Eastbourne
NEAREST STATIONS
Distances are straight line measurements from the centre of the postcode- Eastbourne Station0.4 miles
- Hampden Park Station1.9 miles
- Polegate Station4.0 miles
About the agent
Reid & Dean was first established in 1999 and quickly grew to become one of Eastbourne's leading estate agents. Now in its third decade, with new owners at the helm, Reid & Dean is embracing fresh ideas and technology to best serve both new and existing customers.
The Reid & Dean team all live in our local area and we're proud to call it home. Eastbourne is a wonderful town, from its fabulous seafront to its great mix of independent businesses. Serving our local community with our respe
Industry affiliations

Notes
Staying secure when looking for property
Ensure you're up to date with our latest advice on how to avoid fraud or scams when looking for property online.
Visit our security centre to find out moreDisclaimer - Property reference 996_RDEA. The information displayed about this property comprises a property advertisement. Rightmove.co.uk makes no warranty as to the accuracy or completeness of the advertisement or any linked or associated information, and Rightmove has no control over the content. This property advertisement does not constitute property particulars. The information is provided and maintained by Reid & Dean, Eastbourne. Please contact the selling agent or developer directly to obtain any information which may be available under the terms of The Energy Performance of Buildings (Certificates and Inspections) (England and Wales) Regulations 2007 or the Home Report if in relation to a residential property in Scotland.
*This is the average speed from the provider with the fastest broadband package available at this postcode. The average speed displayed is based on the download speeds of at least 50% of customers at peak time (8pm to 10pm). Fibre/cable services at the postcode are subject to availability and may differ between properties within a postcode. Speeds can be affected by a range of technical and environmental factors. The speed at the property may be lower than that listed above. You can check the estimated speed and confirm availability to a property prior to purchasing on the broadband provider's website. Providers may increase charges. The information is provided and maintained by Decision Technologies Limited. **This is indicative only and based on a 2-person household with multiple devices and simultaneous usage. Broadband performance is affected by multiple factors including number of occupants and devices, simultaneous usage, router range etc. For more information speak to your broadband provider.
Map data ©OpenStreetMap contributors.





