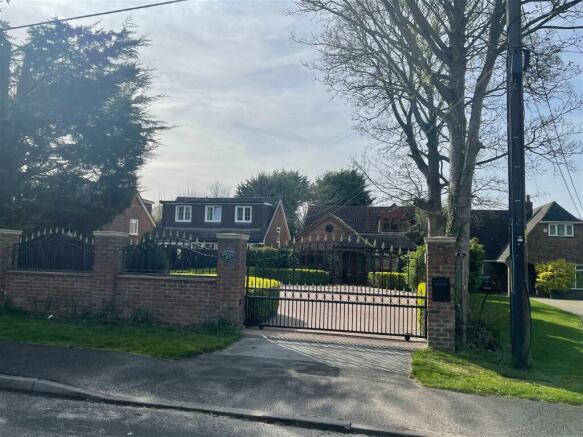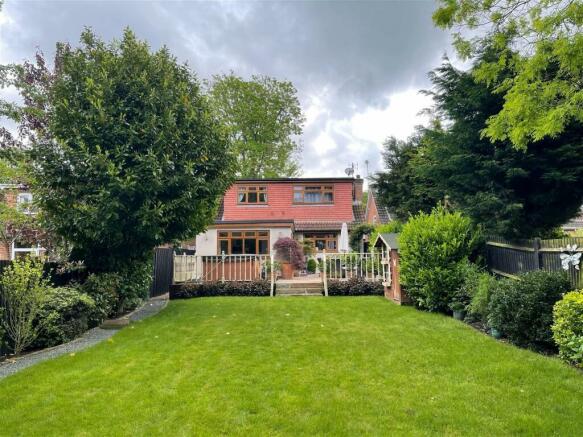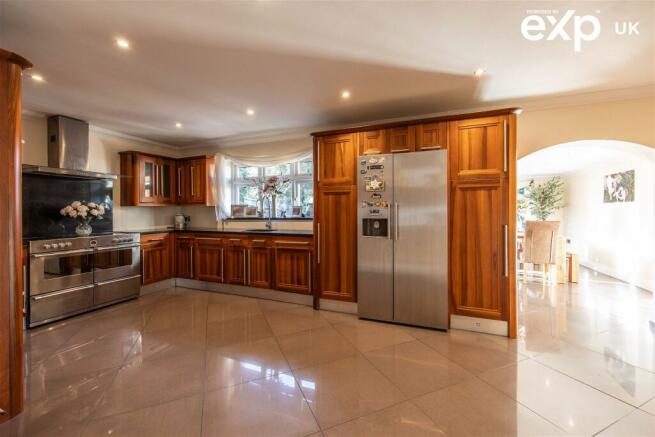Hever Avenue, West Kingsdown, Sevenoaks, TN15 6DU

- PROPERTY TYPE
Detached
- BEDROOMS
4
- BATHROOMS
2
- SIZE
Ask agent
- TENUREDescribes how you own a property. There are different types of tenure - freehold, leasehold, and commonhold.Read more about tenure in our glossary page.
Freehold
Key features
- Guide Price Of £700,000 to £725,000
- Grand Entrance: Greeted by a large driveway secured behind gates, setting the tone for the property's elegance and exclusivity.
- Open Living Space: A spacious lounge seamlessly connects to a stunning kitchen, creating an expansive area for both entertaining and everyday living.
- Scenic Dining Room: Enjoy panoramic views of the large, meticulously maintained rear garden from the wonderful dining room.
- Versatile Ground Floor: Features a ground floor bedroom, separate games room, WC, and utility room—ideal for a private and self-contained space for teenagers or guests.
- Outdoor Oasis: The well-maintained rear garden serves as a picturesque backdrop, enhanced by a brand-new garden room at the end—a versatile space for various purposes.
- First-Floor Bedrooms: Three additional bedrooms on the first floor, providing ample accommodation options for a family.
- Functional Garden Room: The brand-new garden room at the end of the garden offers additional storage and can be transformed into a home office, gym, or multi-use room, adding versatility to the proper
Description
Welcome to this truly remarkable 4-bedroom detached house in the coveted locale of West Kingsdown. As you approach, you are greeted by the grandeur of a spacious driveway secured by elegant gates, setting the stage for the opulence that awaits within. Upon entry, the inviting porch leads you into a capacious lounge that seamlessly blends into a stunning kitchen, creating an expansive and open living space. This area is thoughtfully designed for both entertaining and everyday living. The adjoining wonderful dining room offers panoramic views of the large and meticulously maintained rear garden, providing a picturesque backdrop for your gatherings. The ground floor is further enhanced by the convenience of a WC and utility room. A unique feature of this residence is the ground floor bedroom and separate games room, creating an ideal space for teenagers or guests seeking privacy and independence. Ascending to the first floor, you'll find three additional bedrooms and a family bathroom. It's worth noting that one of the bedrooms boasts character with its unique architecture, offering an enchanting atmosphere, though with slightly restricted head height in certain areas. The outdoor space is a true highlight of this property. At the end of the expansive garden sits a brand-new garden room with additional storage, presenting a versatile space that can be tailored to suit your needs. Whether you envision it as a home office, a gym, or a multi-use room, this space adds an extra layer of functionality to the property. In summary, this stunning residence in West Kingsdown not only provides a luxurious and comfortable living space but also offers versatile options for various lifestyles. From the grand entrance to the thoughtfully designed interior spaces and the enchanting garden room, this property is an embodiment of refined living. Don't miss the opportunity to make this house your dream home.
- COUNCIL TAXA payment made to your local authority in order to pay for local services like schools, libraries, and refuse collection. The amount you pay depends on the value of the property.Read more about council Tax in our glossary page.
- Band: E
- PARKINGDetails of how and where vehicles can be parked, and any associated costs.Read more about parking in our glossary page.
- Gated
- GARDENA property has access to an outdoor space, which could be private or shared.
- Yes
- ACCESSIBILITYHow a property has been adapted to meet the needs of vulnerable or disabled individuals.Read more about accessibility in our glossary page.
- Ask agent
Hever Avenue, West Kingsdown, Sevenoaks, TN15 6DU
NEAREST STATIONS
Distances are straight line measurements from the centre of the postcode- Eynsford Station2.4 miles
- Longfield Station3.4 miles
- Farningham Road Station3.4 miles
About the agent
SALES: Brookbanks are known as your local friendly premier agent. Offering an OUTSTANDING service to all our clients it's no wonder why we are so SUCCESSFUL. Our clients are made to feel welcome and they know they are in safe hands. We achieve FANTASTIC prices for our sellers, and we make sure our buyers have the smoothest transaction as possible. Come in and meet the team today.
LETTINGS: Our lettings services are like no other! We are currently full managing over 180 landlords propert
Industry affiliations



Notes
Staying secure when looking for property
Ensure you're up to date with our latest advice on how to avoid fraud or scams when looking for property online.
Visit our security centre to find out moreDisclaimer - Property reference S939900. The information displayed about this property comprises a property advertisement. Rightmove.co.uk makes no warranty as to the accuracy or completeness of the advertisement or any linked or associated information, and Rightmove has no control over the content. This property advertisement does not constitute property particulars. The information is provided and maintained by Brookbanks Estate Agents, Swanley. Please contact the selling agent or developer directly to obtain any information which may be available under the terms of The Energy Performance of Buildings (Certificates and Inspections) (England and Wales) Regulations 2007 or the Home Report if in relation to a residential property in Scotland.
*This is the average speed from the provider with the fastest broadband package available at this postcode. The average speed displayed is based on the download speeds of at least 50% of customers at peak time (8pm to 10pm). Fibre/cable services at the postcode are subject to availability and may differ between properties within a postcode. Speeds can be affected by a range of technical and environmental factors. The speed at the property may be lower than that listed above. You can check the estimated speed and confirm availability to a property prior to purchasing on the broadband provider's website. Providers may increase charges. The information is provided and maintained by Decision Technologies Limited. **This is indicative only and based on a 2-person household with multiple devices and simultaneous usage. Broadband performance is affected by multiple factors including number of occupants and devices, simultaneous usage, router range etc. For more information speak to your broadband provider.
Map data ©OpenStreetMap contributors.



