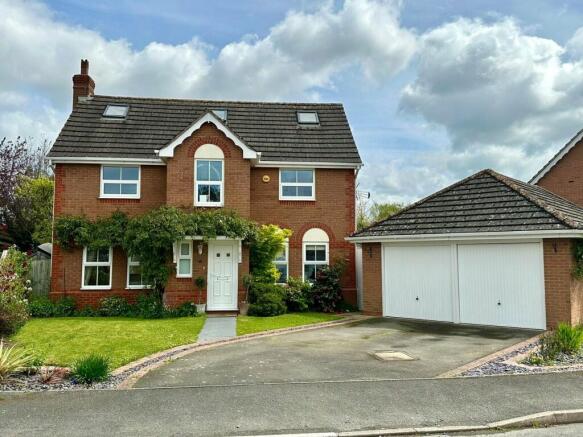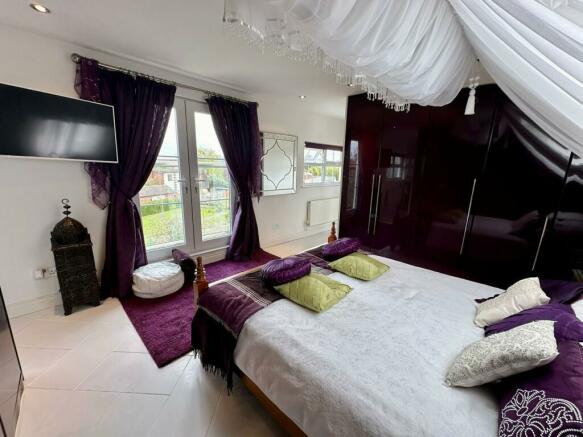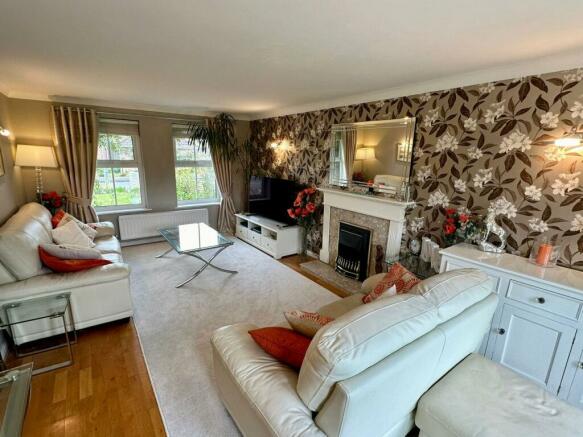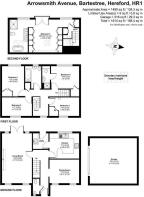Arrowsmith Avenue, Bartestree, Hereford, HR1
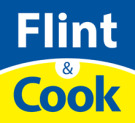
- PROPERTY TYPE
Detached
- BEDROOMS
5
- BATHROOMS
3
- SIZE
Ask agent
- TENUREDescribes how you own a property. There are different types of tenure - freehold, leasehold, and commonhold.Read more about tenure in our glossary page.
Freehold
Key features
- Highly sought-after village location
- Impressive 5 bedroom, 3-storey detached house
- 2 Receptions, breakfast kitchen & utility
- Superb top floor bedroom suite
- Private rear garden & double garage
- Must be viewed!
Description
Occupying a peaceful cul-de-sac position in this highly sought-after village location, an impressive 5 bedroom, 3-storey detached house offered ideal family accommodation. The property, which is in excellent decorative order, has the added benefit of gas central heating, double glazing, superb top floor bedroom suite, attractive rear garden, detached double garage and we strongly recommend an internal inspection.
uPVC double glazed front entrance door leads into the
Entrance Hall
Wood flooring, radiator, carpeted staircase leading to the first floor and doors to
Dining Room
Wood flooring, dado rail, radiator and 2 double glazed windows to the front aspect.
Lounge
A light and airy dual aspect room with wood flooring, 2 radiators, feature fireplace with a coal effect gas fire with decorative inset, hearth and mantel over, 2 double glazed windows to the front aspect and uPVC double glazed French doors leading out to the rear garden.
Kitchen
Fitted with a range of modern shaker-style wall and base units with Bamboo worksurfaces, splashbacks, breakfast bar, stainless steel 1½ bowl sink and drainer unit with mixer tap, integrated dishwasher, freezer and Range with double oven and 7-ring gas hob with extractor hood over, tiled flooring, double glazed window to the rear aspect and door to the
Utility Room
Fitted with units, worksurfaces and tiling to match the kitchen, stainless steel single bowl sink unit with mixer tap, space and plumbing for appliances, recessed storage cupboard and double glazed door to the rear garden.
Downstairs Cloakroom
Comprising low flush WC, wash hand-basin and wood laminate flooring.
First floor landing
Fitted carpet, dado rail, staircase leading to the second floor landing, double glazed window to the front aspect and doors to
Bedroom 2
Fitted carpet, built-in storage cupboard, radiator, double glazed window to the rear aspect and door to the EN-SUITE SHOWER ROOM with tiled walls and flooring, glazed shower cubicle and shower fitment, vanity unit with inset wash hand-basin and mirror above, low flush WC and double glazed window to the rear aspect.
Bedroom 3
Fitted carpet, radiator, fitted wardrobe and double glazed window to the rear aspect.
Bedroom 4
Fitted carpet, radiator, fitted wall units and corner wardrobes, double glazed window to the front aspect.
Bedroom 5
Fitted carpet, radiator and double glazed window to the front aspect.
Bathroom
Suite comprising bath with overhead shower and glass screen and tiled surround, wash hand-basin and low flush WC, tiled flooring and splashbacks, fitted mirror fronted cabinet, recessed spotlighting and double glazed window to the rear aspect.
Second floor landing
Fitted carpet, built-in storage cupboard and door to the
Superb Top Floor Bedroom Suite
With partly vaulted ceiling, Velux skylight, tiled flooring, ceiling spotlighting, extensive range of fitted wardrobes with high gloss doors, recessed spotlighting, radiator, double glazed double French uPVC doors to the Juliet Balcony overlooking the rear garden and access to extensive under eave storage area, a LUXURY EN-SUITE BATHROOM with suite comprising a free-standing teardrop bath with chrome mixer tap and handheld shower, large walk-in shower cubicle with shower fitment, high gloss vanity unit with 2 inset wash hand-basins, wall fitted cabinets and shaver point, low flush WC, Velux skylight and recessed spotlighting.
Outside
To the front of the property there is an attractive lawned garden laid with slate chippings and planted beds and a driveway providing off-road parking for 3/4 vehicles, leading to the DETACHED DOUBLE GARAGE with 2 up-and-over doors, power and light. The private rear garden is beautifully presented and benefits from multiple seating areas including a wrap-around stone paved patio and a corner patio laid with decorative tiling together with a secluded barbecue area - all perfect for entertaining and there is also an extensive range of well-stocked plants, flowers, shrubs and trees and all enclosed by fencing to maintain privacy.
Services
Mains water, electricity, drainage and gas are connected. Telephone (subject to transfer regulations). Gas-fired central heating.
Outgoings
Council tax band E - payable 2024/25 £2829.97
Water and drainage - metered supply.
Money laundering regulations
Prospective purchasers will be asked to produce identification, address verification and proof of funds at the time of making an offer.
Viewing
Strictly by appointment through the Agent, Flint & Cook, Hereford .
Directions
Proceed east out of Hereford City on the A438 Ledbury Road and continue through the village of Lugwardine and on entering Bartestree, turn left into Wilcroft Park and then 1st right into Arrowsmith Avenue. What3words - attaching.partly.buck
Brochures
Brochure 1Brochure 2Council TaxA payment made to your local authority in order to pay for local services like schools, libraries, and refuse collection. The amount you pay depends on the value of the property.Read more about council tax in our glossary page.
Band: E
Arrowsmith Avenue, Bartestree, Hereford, HR1
NEAREST STATIONS
Distances are straight line measurements from the centre of the postcode- Hereford Station3.0 miles
About the agent
Flint and Cook was formed in 1996 by Gerard Flint and Jonathan Cook, and soon became one of the leading privately owned firms of estate agents in the County. The Head Office is based at 22 Broad Street, Hereford, HR4 9AP.
With offices in the Cathedral City of Hereford and the market town of Bromyard, the company moved headquarters to 22 Broad Street in 2018, and now occupies flag-ship premises adjacent to the Cathedral Close.
We remain committed to retaining a ‘High Street
Notes
Staying secure when looking for property
Ensure you're up to date with our latest advice on how to avoid fraud or scams when looking for property online.
Visit our security centre to find out moreDisclaimer - Property reference 27580132. The information displayed about this property comprises a property advertisement. Rightmove.co.uk makes no warranty as to the accuracy or completeness of the advertisement or any linked or associated information, and Rightmove has no control over the content. This property advertisement does not constitute property particulars. The information is provided and maintained by Flint & Cook, Hereford. Please contact the selling agent or developer directly to obtain any information which may be available under the terms of The Energy Performance of Buildings (Certificates and Inspections) (England and Wales) Regulations 2007 or the Home Report if in relation to a residential property in Scotland.
*This is the average speed from the provider with the fastest broadband package available at this postcode. The average speed displayed is based on the download speeds of at least 50% of customers at peak time (8pm to 10pm). Fibre/cable services at the postcode are subject to availability and may differ between properties within a postcode. Speeds can be affected by a range of technical and environmental factors. The speed at the property may be lower than that listed above. You can check the estimated speed and confirm availability to a property prior to purchasing on the broadband provider's website. Providers may increase charges. The information is provided and maintained by Decision Technologies Limited. **This is indicative only and based on a 2-person household with multiple devices and simultaneous usage. Broadband performance is affected by multiple factors including number of occupants and devices, simultaneous usage, router range etc. For more information speak to your broadband provider.
Map data ©OpenStreetMap contributors.
