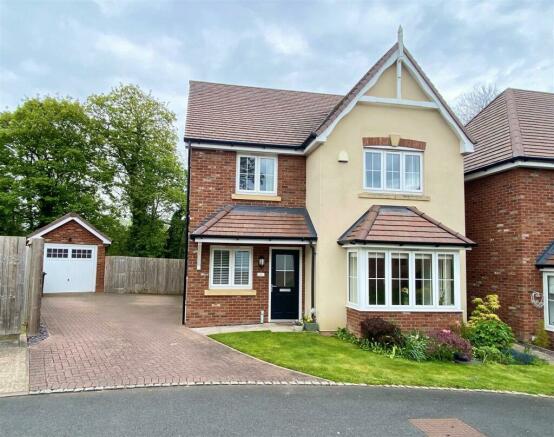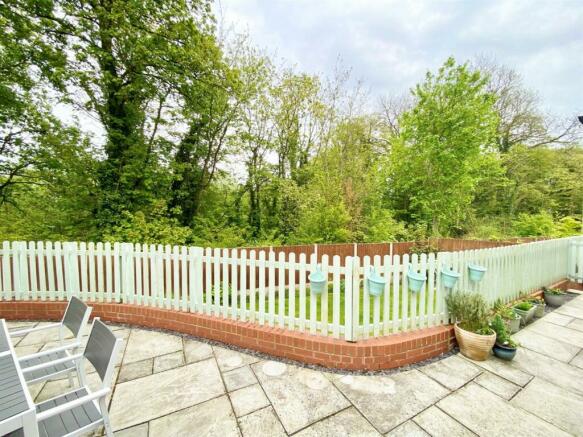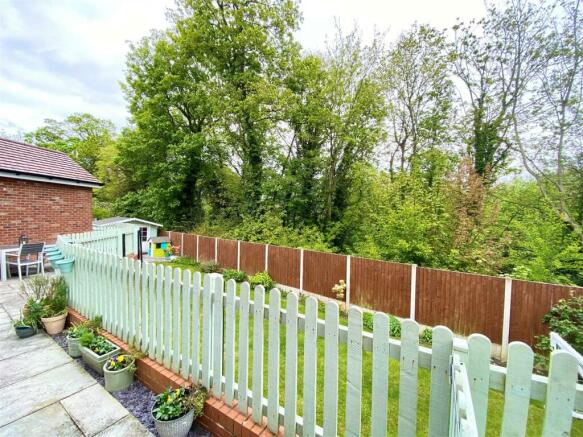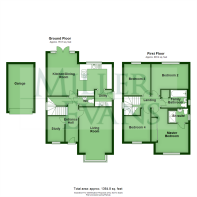
11 Capel Close, The Mount, Shrewsbury, SY3 8BZ

- PROPERTY TYPE
Detached
- BEDROOMS
4
- BATHROOMS
2
- SIZE
Ask agent
- TENUREDescribes how you own a property. There are different types of tenure - freehold, leasehold, and commonhold.Read more about tenure in our glossary page.
Freehold
Key features
- Superior four bedroomed, detached house with garage
- Cul-de sac position on exclusive residential development
- Open plan kitchen/dining room with integrated appliances
- Large living room
- Master bedroom with en-suite shower room and three further bedrooms and family bathroom
- Attractive, private landscaped garden to the rear with raised patio
Description
The property is situated in a secluded cul-de-sac position in this small, well established residential development on the western fringe of Shrewsbury, well placed within reach of excellent amenities including shops, schools and frequent bus service to the town centre of Shrewsbury, with its many fashionable bars, boutiques, shops, Theatre Severn, Quarry Park and Dingle Gardens and the Shrewsbury railway station. The property is also well placed within easy reach of the Shrewsbury bypass which allows ease of access for the M54 motorway link to the West Midlands.
A particularly well appointed and well maintained superior, four bedroomed, detached house, situated in a cul-de-sac position with woodland to the rear.
Inside The Property -
Entrance Canopy - Panelled and part glazed door to:
Entrance Hall - Under stairs store cupboard
Cloakroom - WC and wash hand basin
Living Room - 4.65m x 3.35m (15'3" x 11'0") - A pleasant room with bay window overlooking the garden and reception area to the front
Study - 2.62m x 1.73m (8'7" x 5'8") - Window with similar views to the living room
Open-Plan Kitchen / Dining Room - 2.00m x 6.57m (6'7" x 21'7") - Neatly appointed and fitted with a range of matching units and integrated appliances
From the dining area, glazed French doors with side screens opening onto the rear garden
Utility Room - 1.68m x 1.73m (5'6" x 5'8") -
STAIRCASE rises from the entrance hall to FIRST FLOOR LANDING with access to roof space
Master Bedroom - 4.51m x 3.78m (14'10" x 12'5") - Window to front
Range of built in wardrobes with mirror fronted sliding doors
En-Suite Shower Room - Large walk-in shower
Wash hand basin
WC low type flush
Bedroom 2 - 2.59m x 3.78m (8'6" x 12'5") - Window to rear
Bedroom 3 - 3.21m x 2.69m (10'6" x 8'10") - Window to rear
Bedroom 4 - 2.62m x 2.69m (8'7" x 8'10") - Window to front
Family Bathroom - Panelled bath with shower over
Wash hand basin
WC low type flush
Airing cupboard enclosing hot water cylinder, with slatted shelving
Outside The Property -
Garage - Up and over door.
To the front, the property is set back from the road by an open plan forecourt which is laid to lawn with a floral border and approached over a brick paved driveway. The driveway provides ample parking, serving the GARAGE and a pathway to the front reception area.
There is an attractive, landscaped private REAR GARDEN with a raised patio and terrace, providing an ideal entertaining space with outside lighting, formal steps and ramp with gateway access to a lower level, laid predominantly to lawn with rose and floral borders and a further paved terrace. The garden is enclosed on all sides by closely boarded wooden fencing with an established woodland area adjacent to the rear boundary, the whole being neatly kept and well maintained.
Brochures
11 Capel Close, The Mount, Shrewsbury, SY3 8BZBrochureCouncil TaxA payment made to your local authority in order to pay for local services like schools, libraries, and refuse collection. The amount you pay depends on the value of the property.Read more about council tax in our glossary page.
Band: E
11 Capel Close, The Mount, Shrewsbury, SY3 8BZ
NEAREST STATIONS
Distances are straight line measurements from the centre of the postcode- Shrewsbury Station1.6 miles
About the agent
Since 1990, Miller Evans has been the trusted
agent for so many people looking for their next property. We have helped thousands of landlords, vendors, purchasers and tenants buy, sell, let and move into homes across Shropshire.
Headed up by David Miller, David Evans and Stuart Langley we pride ourselves in:
- Residential specialists, with a reputation built on expert local knowledge
- Highly motivated, professional, friendly and enthusiastic team across sales an
Industry affiliations



Notes
Staying secure when looking for property
Ensure you're up to date with our latest advice on how to avoid fraud or scams when looking for property online.
Visit our security centre to find out moreDisclaimer - Property reference 33066877. The information displayed about this property comprises a property advertisement. Rightmove.co.uk makes no warranty as to the accuracy or completeness of the advertisement or any linked or associated information, and Rightmove has no control over the content. This property advertisement does not constitute property particulars. The information is provided and maintained by Miller Evans, Shrewsbury. Please contact the selling agent or developer directly to obtain any information which may be available under the terms of The Energy Performance of Buildings (Certificates and Inspections) (England and Wales) Regulations 2007 or the Home Report if in relation to a residential property in Scotland.
*This is the average speed from the provider with the fastest broadband package available at this postcode. The average speed displayed is based on the download speeds of at least 50% of customers at peak time (8pm to 10pm). Fibre/cable services at the postcode are subject to availability and may differ between properties within a postcode. Speeds can be affected by a range of technical and environmental factors. The speed at the property may be lower than that listed above. You can check the estimated speed and confirm availability to a property prior to purchasing on the broadband provider's website. Providers may increase charges. The information is provided and maintained by Decision Technologies Limited. **This is indicative only and based on a 2-person household with multiple devices and simultaneous usage. Broadband performance is affected by multiple factors including number of occupants and devices, simultaneous usage, router range etc. For more information speak to your broadband provider.
Map data ©OpenStreetMap contributors.





