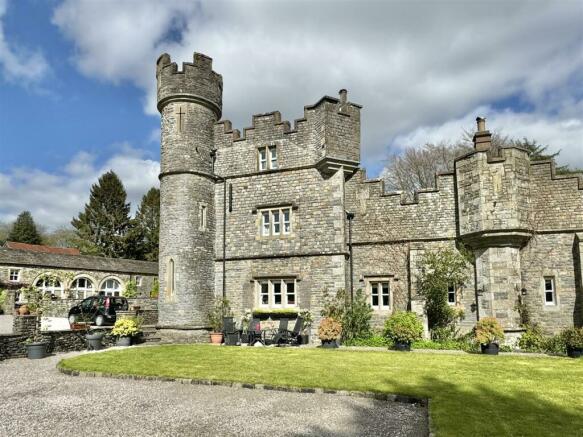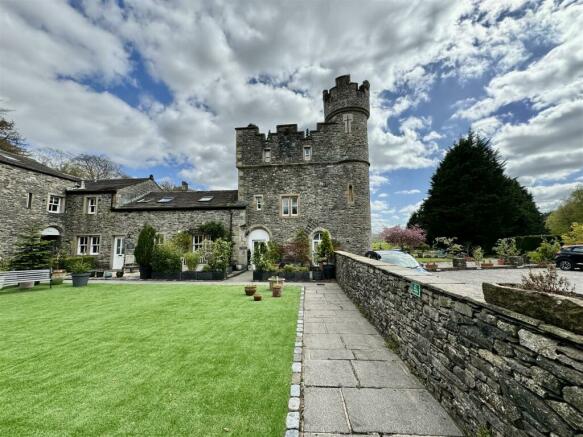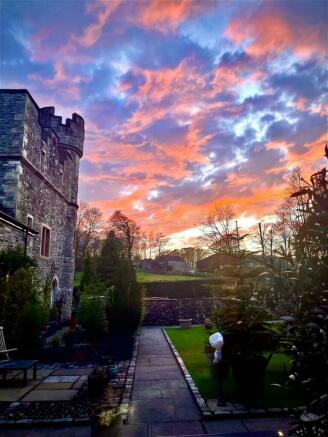Ingmire Hall, Sedbergh

- PROPERTY TYPE
House
- BEDROOMS
5
- BATHROOMS
3
- SIZE
Ask agent
- TENUREDescribes how you own a property. There are different types of tenure - freehold, leasehold, and commonhold.Read more about tenure in our glossary page.
Freehold
Key features
- Incredible 5 bedroom period home
- Part of Grade II Listed 16th Century Hall
- Stunning 360 degree views from the tower
- Beautifully presented with high quality fitting throughout
- Benefits from the use of 4 acres of grounds including tennis courts and woodlands
- Annexe/income potential
- Private driveway, lawn and ample parking
- Lovely gardens and terrace to each side
- Desirable location around 2 miles from Sedbergh
- Close to Yorkshire Dales National Park
Description
Presented to an immaculate standard and retaining an abundance of charm and character, this home is perfect for those looking for a main family home, second home or holiday accommodation. Combining period features with a stylish kitchen and modern bathrooms, this home was acquired in two parts but is now used as one main home. This could be split back in to a 3-bedroom Tower and 2-bedroom Butlers Cottage but is cohesive as a large family home with many flexible use rooms and wonderful spaces.
The Tower is a stunning ‘one of a kind’ home with luxurious fixtures and fittings and is arranged over 4 floors, comprising of a lounge, dining kitchen and WC, 3 double bedrooms; two with ensuite shower rooms built within the tower and one currently used as a fully fitted study and a family bathroom.
Butlers Cottage sits adjacent to the Tower and has a dining room, which could be reinstated to a kitchen, lounge or second reception room if used as part of the main house, shower room and 2 bedrooms.
** Strictly by appointment only **
The Tower -
Entrance Hallway - A wooden and part glazed door opens into the entrance hallway having a staircase with a wooden balustrade leading up to the first-floor landing, an under stairs storage space, flagged stone floor and two doors opening into the lounge and opening into the kitchen.
Lounge - An impressive and light filled yet cosy lounge with a corner circular fireplace having wooden shelving and a wood burning stove, inset wood store area, space for a TV and a number of wooden lintels and stone shelving. Central ceiling light, dual aspect wooden windows to the front and to the side aspect with stone window seats and a beautiful, flagged stone floor.
Wooden door opening into the WC and an exposed stone and wooden lintel opening leading through into the kitchen.
Wc - Circular walls with tall arrow slit windows, partly tiled, low-level WC, wash hand basin, central ceiling light, wooden beamed features, extractor fan and a stone floor.
Kitchen - Fitted with a range of white gloss shaker style cabinets having a complementary work surface over, tiled splash back, sink with drainer unit and chrome mixer tap over. Lamona Range cooker with an extractor fan over, space for white goods and a couple of pantry units. LED lighting, pendant ceiling light, exposed stone chimney breast which once housed the perverse cooker years ago and a beautiful stone flagged floor.
Steps lead down to Butlers Cottage.
First Floor Landing - Carpeted staircase leads up to the first-floor landing having a turn in the stairs with a pendant light and alcove shelving/storage area. The first-floor landing has a storage cupboard and doors opening into the family bathroom and into bedroom one (currently used as an office) and into bedroom two.
A further staircase leads up to the second-floor landing.
Family Bathroom - The family bathroom was fitted five years ago and has a free-standing claw foot bath with a shower attachment, low-level WC, wash hand basin, Velux roof window, LED lighting, extractor fan, traditional style wall mounted heated towel rail, partly wooden panels on the walls and a tiled floor.
Office/Bedroom One - Currently used as an office but could be used as a bedroom if required fitted with a range of desk and office storage with bookshelves and an eaves storage, Velux roof window, central ceiling light, radiator, and a carpeted floor.
Bedroom Two - A great size double bedroom with fitted wardrobes, further storage space, dual aspect windows looking out to the front and to the side of the property with wooden window ledges, two pendant lights, radiators a carpeted floor and a door opening into the en-suite shower room.
En-Suite Shower Room - Fitted with a low-level WC, opal wash hand basin sitting on a tiled shelf, wall mounted illuminated mirror, wall mounted heated towel rail, LED lighting, a step up into a boutique style shower with Italian mosaic tiling a rainfall shower attachment and LED lighting.
Second Floor Landing - Carpeted staircase leads up to the second-floor landing having a central ceiling light, carpeted floor and doors opening into bedroom three.
Staircase leads up to the roof terrace which is accessed through double-glazed double doors at the top of the staircase.
Bedroom Three - A great size double room fitted with a Velux roof window, windows looking out to the side aspect, two storage cupboards, a number of features including a beamed ceiling, alcove areas and wooden shelving, two radiators, a carpeted floor and a door opening into the en-suite shower room.
En-Suite Shower Room - Fitted with a low-level WC, opal wash hand basin sitting on a tiled shelf, wall mounted illuminated mirror, wall mounted heated towel rail, LED lighting, small window, a step up into a boutique style shower with Italian mosaic tiling a rainfall shower attachment, LED lighting and extractor fan.
Butlers Cottage - Accessed down a few steps from the main house kitchen. Butlers Cottage has been used as an extension from the main home but is a perfect area which could be separate off to create independent living for a multi-generational family or for income potential and is currently used as a dining room.
Dining Room - This space has a tiled floor, beamed ceiling, central ceiling light, a wooden part glazed door leading out to a rear courtyard, window overlooking the rear courtyard, two radiators and doors opening into a snug/living room and into the hallway.
Sliding door giving independent access if wanting separation from the main house.
Snug/Living Room - Central circular fireplace which is exposed stone with wooden shelving surrounding and two windows either side with wooden window ledges, a further window to the rear aspect, beamed ceiling with a central ceiling light, a carpeted floor, and a door opening into bedroom one.
Bedroom One - Beamed ceiling, ceiling light, window to the front aspect, partly wooden panelled walls, radiator, a carpeted floor, and a door opening into a storage cupboard.
Hallway - Doors opening into a bathroom and into bedroom two.
Bathroom - WC with a concealed cistern, wash hand basin inset into a vanity unit with a shelf over, large walk-in shower with shower boarding, obscure glazed window to the rear courtyard, spotlights, a wooden panel ceiling, wall mounted heated towel rail and a tiled floor.
Bedroom Two - Beamed ceiling, ceiling light, window looking out into the rear courtyard, radiator, and a carpeted floor.
Externally - Approached by a shared driveway leading to the Towers private lawned garden and parking area, large enough for a number of vehicles and round to the rear where there is a further parking area and access into the rear courtyard. This home has the benefit of the use of 4 acres of landscaped gardens which include woodland walks, large expanses of lawn, pond, water features, tennis courts, a number of terraces and footpaths that meander through the grounds.
Location - Located around 2 miles from the desirable village of Sedbergh and within walking distance of local amenities this is a wonderful community of around 12 houses, all of which share the grounds and the communal spaces. The market towns of Kirkby Lonsdale and Kendal and a range of excellent amenities, shops, restaurants and schools; both public and private are a short distance away.
Services & Property Information - Both parts have separate services including water, electricity, and LPG Gas central Heating.
Wood burning stoves.
B4RN broadband.
Underfloor heating in the lounge and dining kitchen of the Tower.
EV charging point.
There are no restrictions on who can live here so this home will attract those looking for a main home, second home, multi-generational families or perhaps those who would like to generate an income from part of the home.
Epc & Council Tax Band - EPC – not required Grade II Listed
Council Tax Band – E - Main House, B- Butlers Cottage
Discalimer - These particulars, whilst believed to be accurate are set out as a general guideline and do not constitute any part of an offer or contract. Intending Purchasers should not rely on them as statements of representation of fact but must satisfy themselves by inspection or otherwise as to their accuracy. The services, systems, and appliances shown may not have been tested and has no guarantee as to their operability or efficiency can be given. All floor plans are created as a guide to the lay out of the property and should not be considered as a true depiction of any property and constitutes no part of a legal contract.
Brochures
Ingmire Hall, Sedbergh- COUNCIL TAXA payment made to your local authority in order to pay for local services like schools, libraries, and refuse collection. The amount you pay depends on the value of the property.Read more about council Tax in our glossary page.
- Band: E
- PARKINGDetails of how and where vehicles can be parked, and any associated costs.Read more about parking in our glossary page.
- Yes
- GARDENA property has access to an outdoor space, which could be private or shared.
- Yes
- ACCESSIBILITYHow a property has been adapted to meet the needs of vulnerable or disabled individuals.Read more about accessibility in our glossary page.
- Ask agent
Energy performance certificate - ask agent
Ingmire Hall, Sedbergh
NEAREST STATIONS
Distances are straight line measurements from the centre of the postcode- Oxenholme Lake District Station6.7 miles
About the agent
David Britton Estates, Penrith
Unit 3 Mason Court Gillan Way Penrith 40 Business Park Penrith Cumbria CA11 9GR

Moving is a busy and exciting time and we're here to make sure the experience goes as smoothly as possible by giving you all the help you need under one roof.
The company has always used computer and internet technology, but the company's biggest strength is the genuinely warm, friendly and professional approach that we offer all of our clients.
Our record of success has been built upon a single-minded desire to provide our clients, with a top class personal service delivered by h
Notes
Staying secure when looking for property
Ensure you're up to date with our latest advice on how to avoid fraud or scams when looking for property online.
Visit our security centre to find out moreDisclaimer - Property reference 33067008. The information displayed about this property comprises a property advertisement. Rightmove.co.uk makes no warranty as to the accuracy or completeness of the advertisement or any linked or associated information, and Rightmove has no control over the content. This property advertisement does not constitute property particulars. The information is provided and maintained by David Britton Estates, Penrith. Please contact the selling agent or developer directly to obtain any information which may be available under the terms of The Energy Performance of Buildings (Certificates and Inspections) (England and Wales) Regulations 2007 or the Home Report if in relation to a residential property in Scotland.
*This is the average speed from the provider with the fastest broadband package available at this postcode. The average speed displayed is based on the download speeds of at least 50% of customers at peak time (8pm to 10pm). Fibre/cable services at the postcode are subject to availability and may differ between properties within a postcode. Speeds can be affected by a range of technical and environmental factors. The speed at the property may be lower than that listed above. You can check the estimated speed and confirm availability to a property prior to purchasing on the broadband provider's website. Providers may increase charges. The information is provided and maintained by Decision Technologies Limited. **This is indicative only and based on a 2-person household with multiple devices and simultaneous usage. Broadband performance is affected by multiple factors including number of occupants and devices, simultaneous usage, router range etc. For more information speak to your broadband provider.
Map data ©OpenStreetMap contributors.



