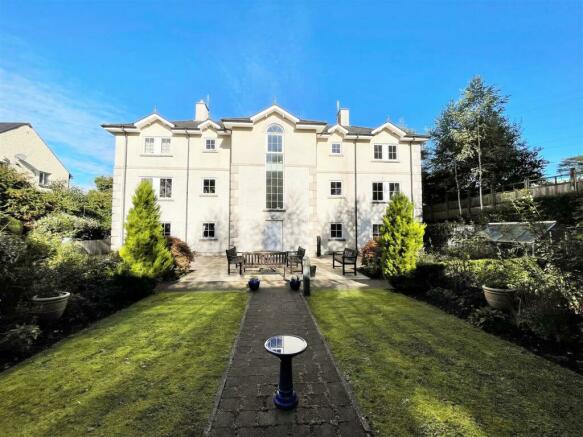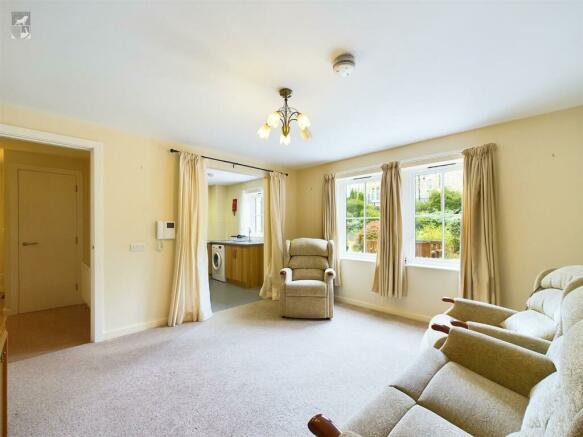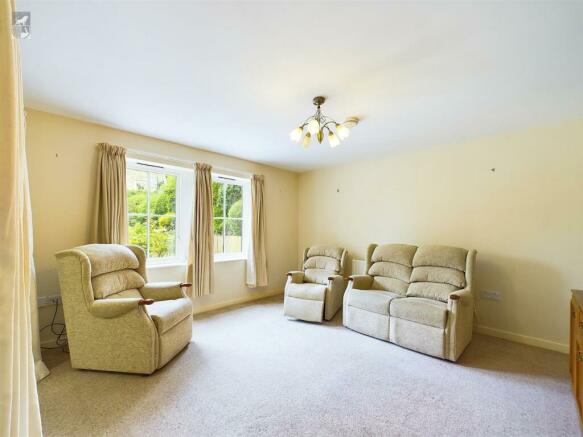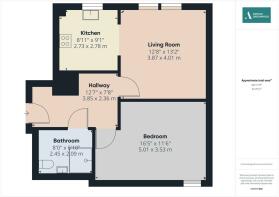
8 Lound Place, Kendal
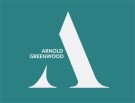
- PROPERTY TYPE
Apartment
- BEDROOMS
1
- BATHROOMS
1
- SIZE
668 sq ft
62 sq m
Key features
- Ground floor flat
- One double bedroom
- Living room/Dining room
- Kitchen
- Wet room
- Communal lounges
- Communal Laundry Room
- Guest Room - there is a charge for this
- Communal Gardens
- Shared Ownership with Riverside
Description
Entrance - The entrance to Flat 8 is on the ground floor and has a secure fob-operated entrance system for residents and a telephone entry system for visitors.
Entrance To The Flat - The entrance door to the flat opens to the hall.
Hall - 3.84m x 2.34m (12'7 x 7'8) - Upon entering Flat 8, there is a Tunstall emergency pull cord, an electric panel heater, and a large cupboard housing the Gledhill water heating system. Doors open to the living room/dining room, bedroom, and wet room.
Living Room/Dining Room - 4.01m x 3.86m (13'2 x 12'8) - The living/dining room has ample room for a table and chairs and an electric panel heater. The lounge has two timber double-glazed windows, allowing the light and sun to enter during the day, and overlooks communal gardens to the rear. The living room/dining room is open to the kitchen.
Kitchen - 2.77m x 2.72m (9'1 x 8'11) - There is a range of fitted storage cupboards with a complementary worktop over, a stainless steel sink, a built-in oven, a hob with an extractor hood over, space for an upright fridge or freezer, space with plumbing for a washing machine, and a double-glazed timber window overlooking the communal gardens.
Bedroom - 5.00m x 3.51m (16'5 x 11'6) - A spacious bedroom with an electric panel heater and a double-glazed, timber window to the front .
Wet Room - 2.44m x 2.08m (8'0 x 6'10) - This large wet room comprises a shower, a vanity wash basin with storage and a wall mirror above, a WC, and a heated towel rail.
Externally - There are well-tended gardens maintained by an employed gardener, and residents have use of a greenhouse with the option of participating in gardening. There is also a communal household waste area and several secure doors leading to the outside gardens and electric metre room.
In House Facilities - House manager on site three days per week.
Secure fob entry system at the entrance to the building.
Weekly social activities include coffee mornings, fish and chip nights, etc.
Hairdressers
Communal lounge
Communal kitchen
Communal meeting room
Pool table
Laundry room
Parking - There are permit parking spaces available to residents and visitors, not generally allocated or reserved.
Leasehold, Shared Ownership And Local Occupancy - Tenure: leasehold: the lease is for a term of 999 years from 26th March 2010, with 987 years remaining.
Shared equity of 50%, with Riverside owning 50% and as such no rent is payable.
No ground rent is currently payable.
The service charge for 2024/2025 is yet to be confirmed.
For 2023/2024 the charge was £3,158.35
The service charge covers building maintenance and insurance, communal management (water, heating and lighting all communal areas), cleaning of communal areas and window cleaning, gardening and the laundry costs.
No pets allowed.
Additional costs include council tax, water, electricity, broadband/phone/Sky. Fibre has been put into the building so each flat can be connected via their own supplier at their own cost as required.
No local connection restriction is required.
These properties must be the owner’s principle home and cannot be second or holiday homes or buy-to-let properties.
Additional Information - Services; Electric, mains water and mains drainage.
Heating; Electric heating
Useful local links;
Local authority -
Broadband and mobile checker -
Map of Kendal conservation area -
Flood risk -
Planning register -
Brochures
8 Lound Place, KendalTenure: Leasehold You buy the right to live in a property for a fixed number of years, but the freeholder owns the land the property's built on.Read more about tenure type in our glossary page.
GROUND RENTA regular payment made by the leaseholder to the freeholder, or management company.Read more about ground rent in our glossary page.
£0 per year
ANNUAL SERVICE CHARGEA regular payment for things like building insurance, lighting, cleaning and maintenance for shared areas of an estate. They're often paid once a year, or annually.Read more about annual service charge in our glossary page.
£3158.35
LENGTH OF LEASEHow long you've bought the leasehold, or right to live in a property for.Read more about length of lease in our glossary page.
987 years left
Council TaxA payment made to your local authority in order to pay for local services like schools, libraries, and refuse collection. The amount you pay depends on the value of the property.Read more about council tax in our glossary page.
Band: A
8 Lound Place, Kendal
NEAREST STATIONS
Distances are straight line measurements from the centre of the postcode- Kendal Station0.9 miles
- Oxenholme Lake District Station1.2 miles
- Burneside Station2.7 miles
About the agent
Arnold Greenwood Solicitors and Estate Agents have been operating in the local area since 1871. We are proud to be recognised as one of the leading Estate Agents in South Lakeland and attribute this to our adherence to a set of clear principles which are listed below:
- We provide clear guidance with strength and integrity
- We are fair and honest in our dealings with our clients, each other and the wider world
- We bring drive and energy to every situation so that we
Industry affiliations

Notes
Staying secure when looking for property
Ensure you're up to date with our latest advice on how to avoid fraud or scams when looking for property online.
Visit our security centre to find out moreDisclaimer - Property reference 33067045. The information displayed about this property comprises a property advertisement. Rightmove.co.uk makes no warranty as to the accuracy or completeness of the advertisement or any linked or associated information, and Rightmove has no control over the content. This property advertisement does not constitute property particulars. The information is provided and maintained by Arnold Greenwood Estate Agents, Kendal. Please contact the selling agent or developer directly to obtain any information which may be available under the terms of The Energy Performance of Buildings (Certificates and Inspections) (England and Wales) Regulations 2007 or the Home Report if in relation to a residential property in Scotland.
*This is the average speed from the provider with the fastest broadband package available at this postcode. The average speed displayed is based on the download speeds of at least 50% of customers at peak time (8pm to 10pm). Fibre/cable services at the postcode are subject to availability and may differ between properties within a postcode. Speeds can be affected by a range of technical and environmental factors. The speed at the property may be lower than that listed above. You can check the estimated speed and confirm availability to a property prior to purchasing on the broadband provider's website. Providers may increase charges. The information is provided and maintained by Decision Technologies Limited. **This is indicative only and based on a 2-person household with multiple devices and simultaneous usage. Broadband performance is affected by multiple factors including number of occupants and devices, simultaneous usage, router range etc. For more information speak to your broadband provider.
Map data ©OpenStreetMap contributors.
