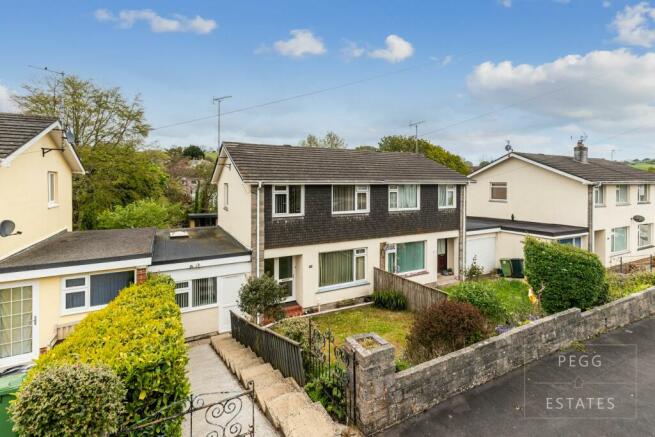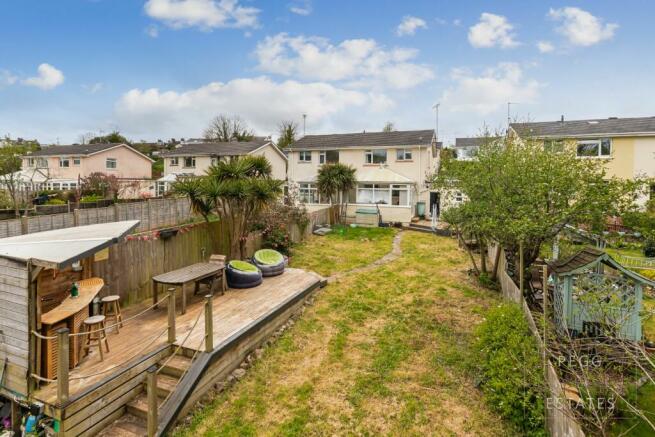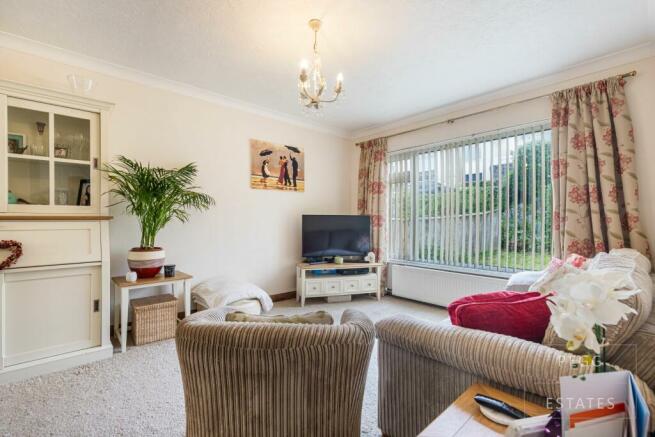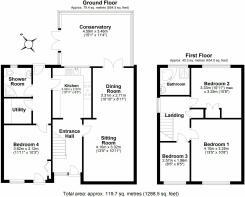
Rosehill Gardens, Kingskerswell, Newton Abbot
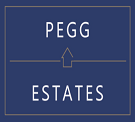
- PROPERTY TYPE
Semi-Detached
- BEDROOMS
4
- BATHROOMS
2
- SIZE
1,109 sq ft
103 sq m
- TENUREDescribes how you own a property. There are different types of tenure - freehold, leasehold, and commonhold.Read more about tenure in our glossary page.
Freehold
Key features
- Close to Amenities
- Cul-de-sac Location
- Four Bedroom House
- Gas Central Heating & Double Glazing
Description
The heart of the home lies in the well-appointed kitchen, where culinary delights await. With ample counter space and modern appliances, this kitchen is sure to inspire your inner chef.
Venture upstairs to discover three generously sized bedrooms, each offering a peaceful sanctuary for rest and relaxation. A family bathroom completes the upper level, providing convenience and comfort for all.The true gem of this property lies outside, where a magnificent rear garden awaits. Featuring a large lawn, decking areas with a bar, and a detached studio/home office/gym, this outdoor oasis offers endless possibilities for relaxation, recreation, and entertainment.Notably, the garage has been thoughtfully converted to accommodate a downstairs bedroom, utility room, and shower room-ideal for multigenerational living or accommodating additional family members. With its prime location, spacious interiors, and stunning outdoor amenities, this four-bedroom family home in Kingskerswell offers the perfect setting for creating cherished memories and enjoying the quintessential Devon lifestyle. Don't miss out on the opportunity to make this your forever home!
Council Tax Band: C
Tenure: Freehold
Entrance hall
Double glazed obscure door and window to the front aspect, carpet flooring, radiator, understairs storage, carpeted stairs to the first floor landing, door to the kitchen and lounge/dining room.
Lounge/diner
A dual aspect room with a large double glazed window to the front aspect, double glazed french out swinging doors into the conservatory. Carpet flooring, radiators, telephone point, TV point and is a fantastic family space.
Kitchen
Has matching wall and base level work units with roll top work surfaces, stainless steel sink and drainer with mixer tap, large Range Stoves oven (available subject to negotiations) with stainless steel cooker hood above, plumbing for dishwasher, part tiled walls, double glazed door to the side aspect and window to the rear.
Conservatory
A large reception conservatory which is brick and uPVC construction and features double glazed windows to both sides, french out swinging doors onto the rear decked part of the garden. Laminate flooring, central lights and radiator.
Inner Hallway
The inner hallway connects the downstairs accommodation to the kitchen and also out to the garden. This inner hallway has tiled flooring, radiator, houses the Baxi boiler, doors to shower room, utility and bedroom four. This useable space would be perfect for those looking for multi generational living to accommodate an elderly relative, teenager or lodger for extra income.
Bedroom 4
Double glazed window to the front aspect, utility meter cupboard and a radiator.
Utility
Fitted cupboards with worktop and plumbing for washing machine, tumble drier and fridge freezer, tiled flooring and downlights.
Shower Room
A three piece suite comprising of a pedestal wash hand basin with mixer tap and tiled splash back, low level wc, shower cubicle with Mira shower, tiled flooring, extractor fan, heated towel rail, double glazed window to the rear aspect.
Landing
Carpeted stairs from the entrance hall, double glazed window to the side aspect letting in plenty of natural light into the landing space, access to the loft via loft hatch and a built in airing cupboard with shelving.
Bathroom
A three piece suite comprising of a pedestal wash hand basin with mixer tap, corner bath, low level wc, tiled flooring, part tiled walls, heated chrome towel, under floor heating, obscure double glazed window to the rear aspect.
Bedroom 1
Has a double glazed window to the front aspect, radiator, wooden flooring, space for wardrobes.
Bedroom 2
Has a double glazed window to the rear aspect with views over the lovely garden, wooden flooring, built in wardrobe and a radiator.
Bedroom 3
Has a double glazed window to the front aspect, wooden flooring and radiator.
Front Garden
The front garden is a useable space with a lovely lawn with a raised rockery with flower beds, trees and garden shrubs all enclosed by a brick wall and two wooden panel fences. There is a hard standing what used to be a driveway for one vehicle, however steps have been put down to accommodate easy access to the front door, however this could be transformed back into a useable driveway via the removal of the steps and is heading to one side is an iron gate, access to bedroom four via a double glazed door and two steps up to the entrance door.
Rear Garden
A fantastic space for this incredible family home, there is a well proportioned decked area with outside lighting and water tap from the conservatory and inner hallway doors, two steps down to a lovely large lawned garden with pathway splitting further raised decked area. The garden also features Torbay Palms and a flower bed leading down to the studio and a further decked part of the garden. The raised secondary decked area has power, raised flower bed with Torbay Palms enclosed.
Continued
This area has a hand made bar perfect for those looking to enjoy alfresco dining and the afternoon sunshine, this has steps down to the base of the lawned garden which has flower beds and access to the bottom decked area. This raised decked area has a stream at the end of the garden and has a large studio/summer house. This area would be perfect for those looking to have outside space away from the family home to offer either a studio a gym or those that require an office space, this room has power, lighting and is insulated and has double glazed bi-folding doors which gives access to it.
Brochures
BrochureCouncil TaxA payment made to your local authority in order to pay for local services like schools, libraries, and refuse collection. The amount you pay depends on the value of the property.Read more about council tax in our glossary page.
Band: C
Rosehill Gardens, Kingskerswell, Newton Abbot
NEAREST STATIONS
Distances are straight line measurements from the centre of the postcode- Newton Abbot Station2.2 miles
- Torre Station2.5 miles
- Torquay Station3.2 miles
About the agent
The Pegg Estates Group was founded by our Director Ben in order to promote a new bespoke service to home movers in Torbay. Having formed in August 2020 we have quickly become an agent of choice in the area. So much so we have branched out to also cover the Exeter area with Butt Estates ran by Nathan Butt. A local Estate Agency with a big personality, we combine traditional methods with new innovative technologies to provide you with an exceptional level of service at real value.
Industry affiliations

Notes
Staying secure when looking for property
Ensure you're up to date with our latest advice on how to avoid fraud or scams when looking for property online.
Visit our security centre to find out moreDisclaimer - Property reference RS0775. The information displayed about this property comprises a property advertisement. Rightmove.co.uk makes no warranty as to the accuracy or completeness of the advertisement or any linked or associated information, and Rightmove has no control over the content. This property advertisement does not constitute property particulars. The information is provided and maintained by Pegg Estates, Torquay. Please contact the selling agent or developer directly to obtain any information which may be available under the terms of The Energy Performance of Buildings (Certificates and Inspections) (England and Wales) Regulations 2007 or the Home Report if in relation to a residential property in Scotland.
*This is the average speed from the provider with the fastest broadband package available at this postcode. The average speed displayed is based on the download speeds of at least 50% of customers at peak time (8pm to 10pm). Fibre/cable services at the postcode are subject to availability and may differ between properties within a postcode. Speeds can be affected by a range of technical and environmental factors. The speed at the property may be lower than that listed above. You can check the estimated speed and confirm availability to a property prior to purchasing on the broadband provider's website. Providers may increase charges. The information is provided and maintained by Decision Technologies Limited. **This is indicative only and based on a 2-person household with multiple devices and simultaneous usage. Broadband performance is affected by multiple factors including number of occupants and devices, simultaneous usage, router range etc. For more information speak to your broadband provider.
Map data ©OpenStreetMap contributors.
