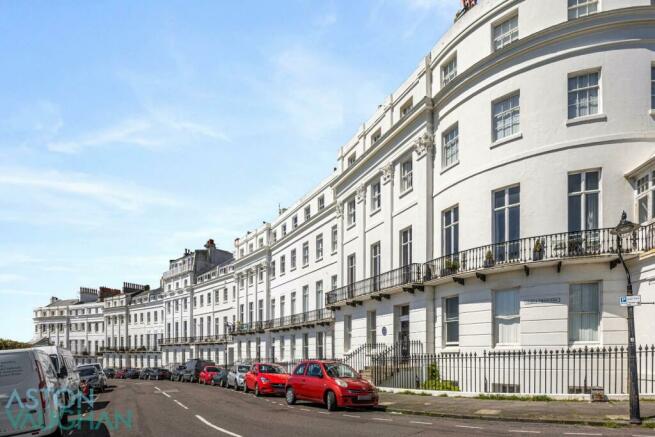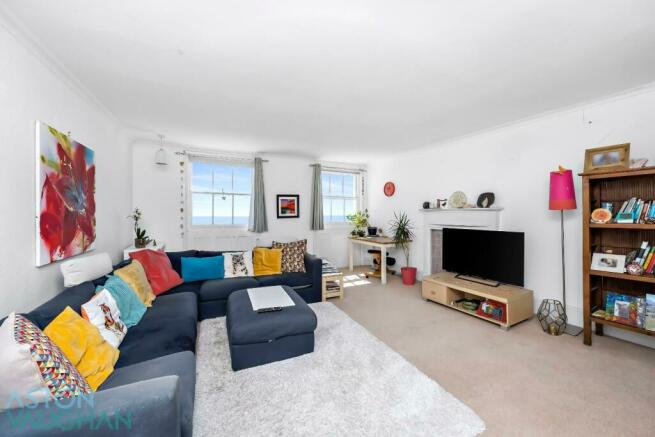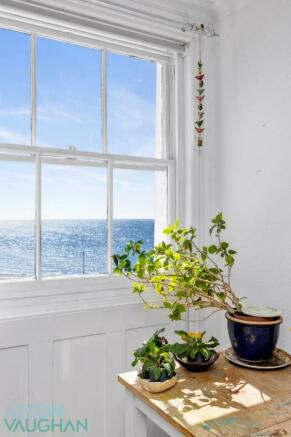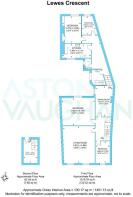
Lewes Crescent, Brighton

- PROPERTY TYPE
Apartment
- BEDROOMS
4
- BATHROOMS
1
- SIZE
1,401 sq ft
130 sq m
- TENUREDescribes how you own a property. There are different types of tenure - freehold, leasehold, and commonhold.Read more about tenure in our glossary page.
Freehold
Description
•Exciting opportunity
•Large 4 bed maisonette
•Seafront Grade I listed
•130.17m2 (1401.13 sq. ft.) to play with
•Access to Grade II gated garden enclosures
•Parking Permit zone H no list
•Council Tax Band: D
Built by Thomas Cubitt for Thomas Kemp between 1823-1827 as Belgravia by the Sea, Grade I listed Lewes Crescent is one of the of the UK’s most significant Regency landmarks and is one of only a few in the city which have private, south and sea facing gardens for the exclusive use of the residents for a reasonable annual fee.
This grand, historic building has been sympathetically made secure and inside mahogany doors open to a large communal hall with a marble floor and the original staircase which rises to this apartment on the third floor.
Inside, the apartments entrance hall is larger than you would expect at 7.65m2 (62.34 sq. ft.) with a coloured leaded window in the front door and herringbone parquet flooring which continues under the stairs leading to this sunny, secret eyrie.
Beneath a skylight, the bright landing gives a great feeling of space. Ahead, the view framed by the twin windows of the magnificent living room is mesmerizing-all you can see is the sea and the sky- but as you are drawn in, the beach and the Marina are revealed. With 5.57 x 4.88m (18’3 x 16’0) to relax into, there is ample space to enjoy with friends and family and the room has restful proportions, a classic wood floor and a Regency style fireplace. Just at the end of the landing, there’s an easy flow to the breakfast room which has a west window and original fireplace.
Also on this level, at the front, the first of the double bedrooms has plenty of space for a double bed as well as quiet study, and the vista sweeping over the gardens to the sea is inspiring. Peaceful at the back, the principal bedroom is calm and comfortable with a stately fireplace – and it is not directly overlooked.
Downstairs, the generous ceiling height continues in the bright and cheerful kitchen which is well planned with a flowing layout, sensible working surfaces and integrated appliances which include an electric hob and oven beneath a hood – so time is on your side.
At the far end of the apartment, past an area large enough to be a teenage den or study area, the third double bedroom is a generous single, currently used as a home office with a fitted wardrobe on one side of a period style fireplace, and looking across a quiet street at the back, it is not directly overlooked. Next door, Regency romance springs to life in a restful double room with a fitted wardrobe and handsome fireplace where the ceiling soars to over 3m and the view is open, making it blissfully private.
Along the hall, a light and airy shower room has a Mira Sprint shower and next door, the separate w.c. has natural light.
EPC; n/a Grade I listed
Council Tax: D
Vendor’S Comments: - “We fell in love with the beautiful Regency buildings, the 7.5 acres of gardens and the sea views. All of the rooms are light and spacious, and we are also very quiet and private. We love being by the sea and the crescent is surrounded by restaurants, cafes and bars in all directions – and you can be car free with buses running along the coast and Eastern Road to the Marina, National Park and city centre, and Brighton Station is only about 7-10 minutes in a cab, which is ideal.”
Good To Know: - Local shops 3 mins
Lanes 20-25 min walk, 7-10 by cab
Brighton Station about 15 mins by bus
The sea tunnel in the 7.5 acre gardens
County Hospital 2 mins, Nuffield 9 by car
Brighton College 3 mins
Education:
St Mark’s, St Luke’s, Queen’s Park Primary Schools
Varndean High or Dorothy Stringer
Varndean 6th form, BHASVIC, MET, BIMM
Private Schools: Brighton College, Brighton Waldorf, Roedean, Brighton Girls
In a glamorous location within walking distance of the Marina and its restaurants, health club, shops and cinemas, this elegant maisonette has use of 7.5 acres of Grade II listed gardens which have a tunnel to the beach for a reasonable annual fee. For the exclusive use of the residents of the Kemptown Estate they are private and secure, and also host events for the community. A 15 min walk (or a bus) takes you past the County Hospital and Brighton College into fashionable Kemptown whilst a wonderful walk along the promenade or short cab journey takes you to the beating heart of our coastal city.
Brochures
Brochure 1BrochureEnergy performance certificate - ask agent
Council TaxA payment made to your local authority in order to pay for local services like schools, libraries, and refuse collection. The amount you pay depends on the value of the property.Read more about council tax in our glossary page.
Band: D
Lewes Crescent, Brighton
NEAREST STATIONS
Distances are straight line measurements from the centre of the postcode- Brighton Station1.5 miles
- London Road (Brighton) Station1.8 miles
- Moulsecoomb Station2.1 miles
About the agent
Created by award winning owners and directors Talitha Burgess, David Vaughan and Justin Webb, Aston Vaughan fuses lettings, sales and site development for a comprehensive service focused entirely on you and your needs.
Bringing 60 years of collective experience, extensive contacts both local and international and a hand- picked, dedicated team, we attract the best homes available to buy or to let in the vibrant city of Brighton and Hove, a
Notes
Staying secure when looking for property
Ensure you're up to date with our latest advice on how to avoid fraud or scams when looking for property online.
Visit our security centre to find out moreDisclaimer - Property reference 33067436. The information displayed about this property comprises a property advertisement. Rightmove.co.uk makes no warranty as to the accuracy or completeness of the advertisement or any linked or associated information, and Rightmove has no control over the content. This property advertisement does not constitute property particulars. The information is provided and maintained by Aston Vaughan, Brighton. Please contact the selling agent or developer directly to obtain any information which may be available under the terms of The Energy Performance of Buildings (Certificates and Inspections) (England and Wales) Regulations 2007 or the Home Report if in relation to a residential property in Scotland.
*This is the average speed from the provider with the fastest broadband package available at this postcode. The average speed displayed is based on the download speeds of at least 50% of customers at peak time (8pm to 10pm). Fibre/cable services at the postcode are subject to availability and may differ between properties within a postcode. Speeds can be affected by a range of technical and environmental factors. The speed at the property may be lower than that listed above. You can check the estimated speed and confirm availability to a property prior to purchasing on the broadband provider's website. Providers may increase charges. The information is provided and maintained by Decision Technologies Limited. **This is indicative only and based on a 2-person household with multiple devices and simultaneous usage. Broadband performance is affected by multiple factors including number of occupants and devices, simultaneous usage, router range etc. For more information speak to your broadband provider.
Map data ©OpenStreetMap contributors.





