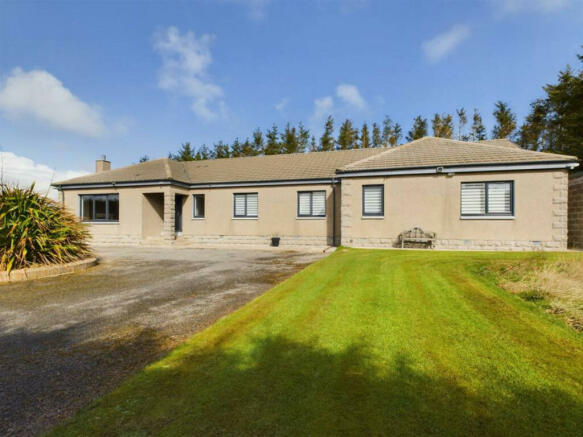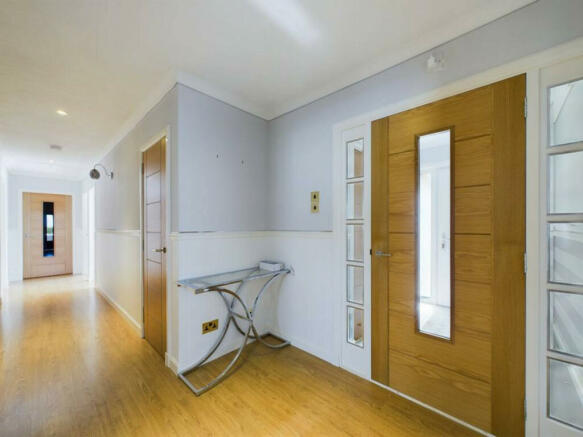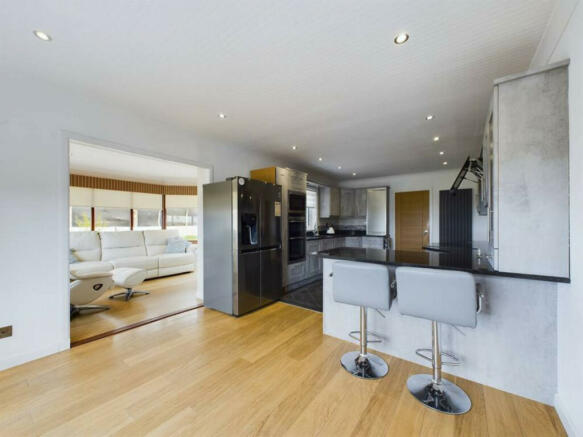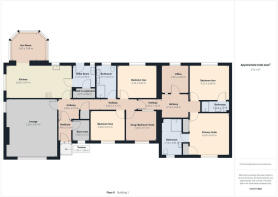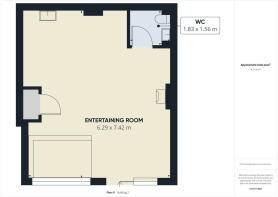GAMRIE, Banff, AB45

- PROPERTY TYPE
Bungalow
- BEDROOMS
5
- BATHROOMS
1
- SIZE
Ask agent
- TENUREDescribes how you own a property. There are different types of tenure - freehold, leasehold, and commonhold.Read more about tenure in our glossary page.
Freehold
Description
This desirable property is likely to generate significant interest, so act fast if you believe it could be the one for you.
Location
Mains of Whitehills Bungalow is situated in a charming, secluded area of rural Aberdeenshire, offering spectacular views. The Banff & Buchan coastline features picturesque villages, with Banff & MacDuff providing various shops and services. Bracoden School offers primary education, while secondary education is available in Banff.
The region offers fantastic recreational and sporting activities, including multiple 18-hole golf courses in Banff & MacDuff.
Aberdeen, located approximately 44 miles away, offers extensive amenities as the hub of the North Sea Oil Industry. It boasts theaters, two universities, and shopping options that surpass those of many other cities. Aberdeen also houses an airport in Dyce, just 10 miles away, with regular flights to London, other UK cities, and international destinations.
Directions
From Banff, take a left onto the A98 and continue for approximately 1.1 miles on Buchan Street. Then, turn left onto B9031 and proceed straight for about 4 miles. You will find Mains of Whitehill on the left-hand side, clearly marked with a "for sale" board.
///unwraps.drag.improving
Accommodation
Vestibule, Boot room, Lounge, Kitchen/Diner, Sun room, Utility room, Walk in cupboard, Bedroom one, Bedroom two, Family bathroom, Snug/bedroom three, Office, Bedroom four with Ensuite, Primary Suite with ensuite.
Entertainment Pad
Garage
Vestibule
The vestibule is a charming and well-lit area with a door on the right leading to the boot room. A door straight ahead guides you to the entrance hallway.
Boot Room
The boot room offers a fantastic environment, complete with a privacy window, carpeted floors, a radiator, and ample lighting.
Entrance Hall
The entrance hallway is a large, spacious area that provides access to all the accommodations in the house. It features a cupboard that houses the water tank and a door leading to the other part of the house. The hallway is adorned with wood-style flooring, wall and ceiling lighting, as well as wall-mounted radiators.
Lounge
The lounge is spacious and features a large window with a view of the front of the property, as well as another window with a view of the side. It includes a newly installed electric fire, wall and ceiling lighting, and two brand-new upright modern radiators.
Kitchen/Diner
The kitchen/dining room is a gorgeous airy area featuring a large window that provides a view of the side of the property, as well as another window overlooking the back. It is adorned with elegant grey cabinetry and sleek granite countertops. The kitchen is equipped with integrated oven, grill, and microwave, along with an American fridge freezer, electric hob, and extractor hood. There is ample space for a dining table, complemented by a modern upright radiator and contemporary lighting fixtures.
Sun room
The sunroom, located next to the dining area, features wood flooring, spotlighting, and a wall-mounted radiator, creating a lovely and bright atmosphere.
Utility Room
The utility room is a spacious area equipped with a washing machine and tumble dryer. A new UPVC door provides access to the back garden. The room features cabinetry with a sink and worktop, as well as housing the boiler. Additionally, there is a door within the utility room that leads to a walk-in storage cupboard.
Bedroom one
Bedroom one is fully furnished and features wall-to-wall carpeting, a radiator, and lighting on the walls and ceiling. Additionally, it has a large window that offers a view of the front of the house.
Bedroom two
Bedroom two is fully furnished with built-in wardrobes and a dressing area. It features carpeting, a radiator, and adequate lighting. Additionally, it boasts a large window that overlooks the garden.
Family bathroom
The spacious family bathroom features a shower cubicle, bathtub, dual wash hand basins, a privacy window, a large towel rail, partly tiled walls, and two mirrors, creating a modern and stylish space.
Snug/Bedroom three
This room serves as a cozy snug and comes fully furnished, complete with wall-to-wall carpeting, a wall-mounted radiator, and ample lighting.
Office
The office comes complete with furnishings, a window offering a view of the garden, wall-to-wall carpeting, a wall-mounted radiator, and ceiling lighting.
Bedroom four
Bedroom four is exceptionally spacious with a large window that overlooks the garden. This fully furnished bedroom also offers access to the en-suite shower room. Additionally, it features a wall-mounted radiator, ceiling lighting, and carpeting.
Ensuite 1
The modern en-suite shower room features a shower cubicle, stylish cabinetry, illuminated mirror, toilet, washbasin, and chrome towel rail.
Ensuite 2
The spacious en-suite bathroom features a generous walk-in shower, toilet, and wash basin. It is adorned with aqua paneling, a chrome towel rail, and a privacy window.
Primary Suite
The primary Suite is a stunning space that is fully furnished. This primary suite features double mirrored wardrobes and a built-in cupboard, with access to the en-suite. A large window brings in plenty of natural light, overlooking the front of the property. The room is carpeted and includes ceiling lighting and a wall-mounted radiator.
Outside
The property is situated on approximately 1 acre of land and is fully enclosed with lovely trees surrounding it. The garden is easily maintained, primarily laid to lawn. There is ample space for vehicles, with a central point located at the front for turning cars. Additionally, there is a newly built stone garage for storing garden tools. The chicken house and run, as well as the shed, will also be included with the property. There is also a designated drying green area.
Entertaining Suite
The former double garage has been transformed into a sophisticated bar and entertainment area, complete with a lounge seating zone and a convenient WC. This charming space includes a cozy corner nook and a stylish wood burner, while the modern walls feature sleek panels.
The bar is elegantly designed with cabinetry, shelving, fridges, and a sink, exuding a beautiful and contemporary aesthetic. The bathroom maintains the same modern feel, offering built-in cabinetry, a WC, and a sleek wash hand basin.
contact
To arrange a viewing contact Lee-Ann on .
- COUNCIL TAXA payment made to your local authority in order to pay for local services like schools, libraries, and refuse collection. The amount you pay depends on the value of the property.Read more about council Tax in our glossary page.
- Band: F
- PARKINGDetails of how and where vehicles can be parked, and any associated costs.Read more about parking in our glossary page.
- Yes
- GARDENA property has access to an outdoor space, which could be private or shared.
- Yes
- ACCESSIBILITYHow a property has been adapted to meet the needs of vulnerable or disabled individuals.Read more about accessibility in our glossary page.
- Ask agent
Energy performance certificate - ask agent
GAMRIE, Banff, AB45
NEAREST STATIONS
Distances are straight line measurements from the centre of the postcode- Huntly Station21.5 miles
About the agent
Notes
Staying secure when looking for property
Ensure you're up to date with our latest advice on how to avoid fraud or scams when looking for property online.
Visit our security centre to find out moreDisclaimer - Property reference RX377097. The information displayed about this property comprises a property advertisement. Rightmove.co.uk makes no warranty as to the accuracy or completeness of the advertisement or any linked or associated information, and Rightmove has no control over the content. This property advertisement does not constitute property particulars. The information is provided and maintained by Low & Partners, Aberdeen. Please contact the selling agent or developer directly to obtain any information which may be available under the terms of The Energy Performance of Buildings (Certificates and Inspections) (England and Wales) Regulations 2007 or the Home Report if in relation to a residential property in Scotland.
*This is the average speed from the provider with the fastest broadband package available at this postcode. The average speed displayed is based on the download speeds of at least 50% of customers at peak time (8pm to 10pm). Fibre/cable services at the postcode are subject to availability and may differ between properties within a postcode. Speeds can be affected by a range of technical and environmental factors. The speed at the property may be lower than that listed above. You can check the estimated speed and confirm availability to a property prior to purchasing on the broadband provider's website. Providers may increase charges. The information is provided and maintained by Decision Technologies Limited. **This is indicative only and based on a 2-person household with multiple devices and simultaneous usage. Broadband performance is affected by multiple factors including number of occupants and devices, simultaneous usage, router range etc. For more information speak to your broadband provider.
Map data ©OpenStreetMap contributors.
