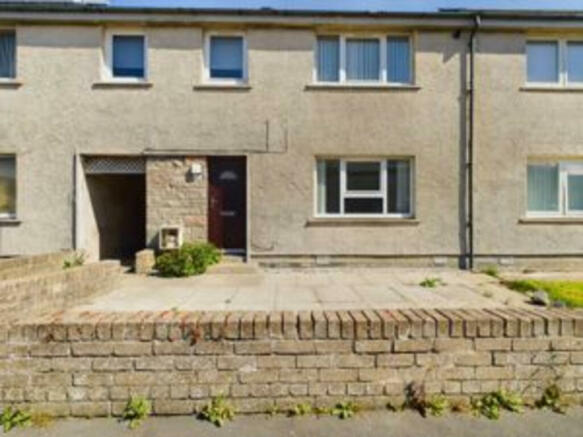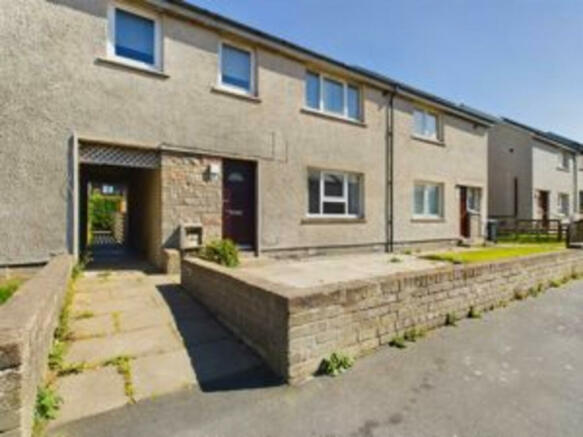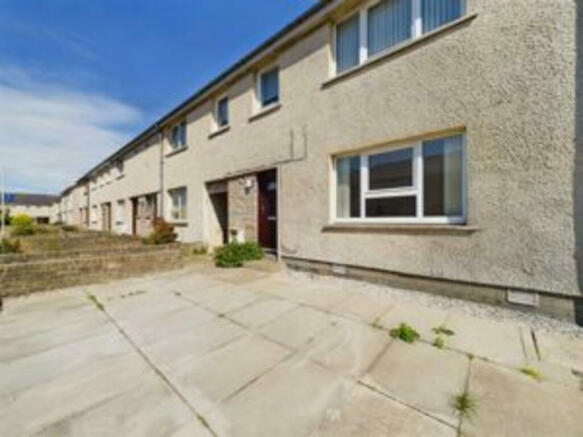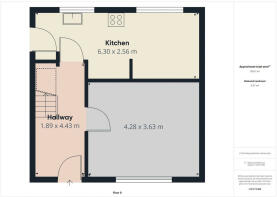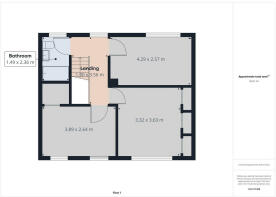St. Andrews Drive, Fraserburgh, AB43

- PROPERTY TYPE
Terraced
- BEDROOMS
3
- BATHROOMS
1
- SIZE
Ask agent
- TENUREDescribes how you own a property. There are different types of tenure - freehold, leasehold, and commonhold.Read more about tenure in our glossary page.
Ask agent
Description
Presenting a recently refurbished 3 bedroom terraced house, Lee-Ann Low from Low and Partners is excited to bring this stunning property to the market. Located on St. Andrews Drive in Fraserburgh, this house is ideal for those looking to settle down and create their forever home.
Upon entering, you'll find a brand new kitchen, as well as newly laid flooring throughout. The property boasts several new windows that allow for ample natural light to fill the rooms. Additionally, both the front and back doors have been replaced, ensuring security and insulation for the residents. With newly upgraded electrics, this property guarantees a modern living experience.
Perfect for first-time buyers or buy-to-let investors, the property holds an impressive Energy Performance Certificate rating of C, making it an attractive choice for rentals. The potential for generating a steady rental income is apparent.
Given the exceptional quality of this property and its desirability, it is expected to be quickly snatched off the market. To avoid missing out, book your viewing as soon as possible. Lee-Ann Low and Low and Partners are eagerly awaiting your inquiry.
Location
Fraserburgh is well within walking distance of the property, as are both primary & secondary schools. There are many amenities on the doorstep such as: swimming pool, convenience store, small retail park and the college of further education. Fraserburgh has a good bus service to and from Aberdeen City.
Directions
Head east on A98 towards B9027. At the roundabout, take the 3rd exit onto Boothby Road. Turn left onto Watermill Road, Right onto St Andrews Drive and number 201 is located on the left.
Accommodation
Entrance hallway, Lounge, Kitchen, Three Bedrooms and Bathroom.
Entrance Hallway
Entering the entrance hallway through the newly installed door, you will be greeted with a spacious and modern decor. The laminate flooring gives a clean and neutral look to the space, complemented by the ceiling lighting that illuminates the area. The hallway serves as a passage to all the living spaces and the upper floor. The brand new stair carpet adds a touch of luxury to the wall-mounted staircase.
Lounge
This room is both lovely and spacious, providing a picturesque view of the front of the property. It is well-lit with ceiling lighting and features a wall-mounted radiator for comfortable heating.
Kitchen/Diner
Newly installed, this stunning kitchen diner boasts a captivating ambiance. Complete with both wall and base cabinetry, it offers ample storage space. The plumbing is conveniently in place for a washing machine and dishwasher. The range cooker is available for separate negotiation. In addition, there is a brand-new door leading to the side of the property. With two double windows, an abundance of natural light floods the space, illuminating the beautiful laminate flooring. The ceiling lighting and wall mounted radiator add to the overall charm and practicality of the room.
Bedroom
A spacious double bedroom featuring brand new carpet. This room offers a pleasant view of the property's backyard through a large window. Additionally, it is equipped with a wall-mounted radiator for optimal comfort and ceiling lighting to provide ample illumination.
Bedroom Two
Bedroom 2, situated at the front of the property, offers a generous amount of space and ample natural light. It features stylish, new cream carpeting, creating a warm and inviting atmosphere. The room includes three closets, providing plenty of storage options, with one specifically designated for housing the boiler. Additionally, there is a wall-mounted radiator to ensure comfortable temperatures and ceiling lighting to create a well-lit and cozy ambiance.
Bedroom Three
The last addition to the bedroom accommodation is another double bedroom located at the front of the property. This room features a spacious walk-in cupboard, brand new carpet, a wall-mounted radiator, and ceiling lighting.
Bathroom
This bathroom features a spacious layout with a bathtub that has a shower overhead, a wash hand basin, and a toilet. There is also ample cabinetry for storage. The window offers privacy and a view of the backyard, while the chrome towel rail and spotlight lighting add a touch of elegance.
Outside
There is a prepped area in front of the property with easily maintainable slabs. In the backyard, it is fully enclosed with recently installed fencing, slabs, and gravel. Additionally, there is a newly built shed.
EPC - C
COUNCIL TAX BAND - A
To arrange a viewing contact Lee-Ann on .
These particulars do not constitute any part of an offer or contract. All statements contained therein, while believed to be correct, are not guaranteed. All measurements are approximate. Intending purchasers must satisfy themselves by inspection or otherwise, as to the accuracy of each of the statements contained in these particulars.
Council TaxA payment made to your local authority in order to pay for local services like schools, libraries, and refuse collection. The amount you pay depends on the value of the property.Read more about council tax in our glossary page.
Ask agent
St. Andrews Drive, Fraserburgh, AB43
NEAREST STATIONS
Distances are straight line measurements from the centre of the postcode- Inverurie Station30.7 miles
About the agent
Notes
Staying secure when looking for property
Ensure you're up to date with our latest advice on how to avoid fraud or scams when looking for property online.
Visit our security centre to find out moreDisclaimer - Property reference RX377171. The information displayed about this property comprises a property advertisement. Rightmove.co.uk makes no warranty as to the accuracy or completeness of the advertisement or any linked or associated information, and Rightmove has no control over the content. This property advertisement does not constitute property particulars. The information is provided and maintained by Low & Partners, Aberdeen. Please contact the selling agent or developer directly to obtain any information which may be available under the terms of The Energy Performance of Buildings (Certificates and Inspections) (England and Wales) Regulations 2007 or the Home Report if in relation to a residential property in Scotland.
*This is the average speed from the provider with the fastest broadband package available at this postcode. The average speed displayed is based on the download speeds of at least 50% of customers at peak time (8pm to 10pm). Fibre/cable services at the postcode are subject to availability and may differ between properties within a postcode. Speeds can be affected by a range of technical and environmental factors. The speed at the property may be lower than that listed above. You can check the estimated speed and confirm availability to a property prior to purchasing on the broadband provider's website. Providers may increase charges. The information is provided and maintained by Decision Technologies Limited. **This is indicative only and based on a 2-person household with multiple devices and simultaneous usage. Broadband performance is affected by multiple factors including number of occupants and devices, simultaneous usage, router range etc. For more information speak to your broadband provider.
Map data ©OpenStreetMap contributors.
