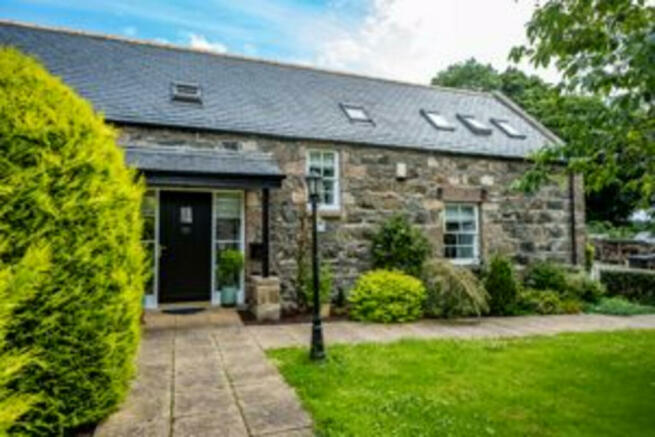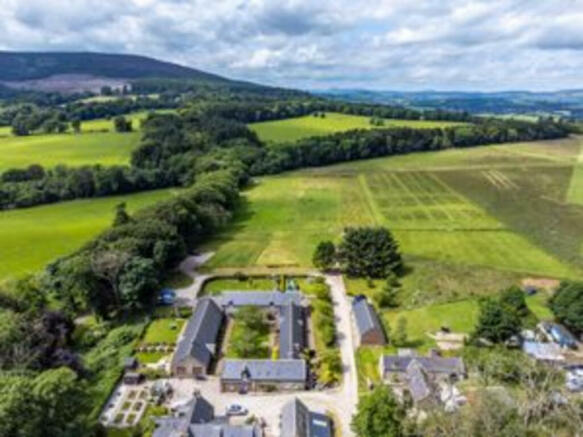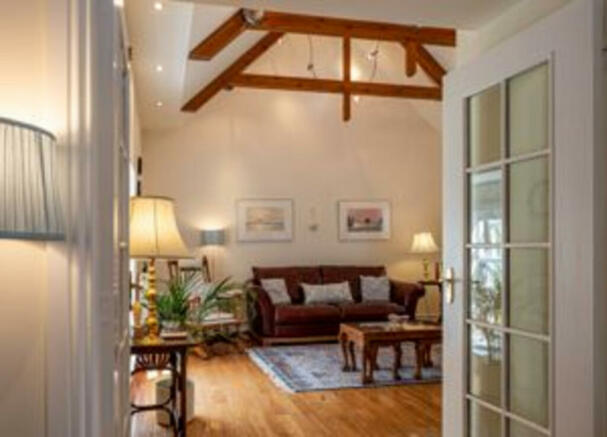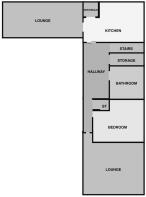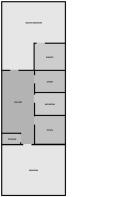Rowantree Court, Inverurie, AB51

- PROPERTY TYPE
Link Detached House
- BEDROOMS
4
- BATHROOMS
2
- SIZE
Ask agent
- TENUREDescribes how you own a property. There are different types of tenure - freehold, leasehold, and commonhold.Read more about tenure in our glossary page.
Freehold
Description
John Mair & Low and Partners are delighted to offer the opportunity to purchase The Stables, a truly unique 4/5 bedroomed property.
Beautifully presented, spacious throughout and benefiting from both central heating and double glazing, the property is ideal for those wishing to enjoy idyllic country living yet remain close to the many nearby amenities including the market town of Inverurie.
Offering an ideal opportunity to purchase a desirable family home boasting a well-designed and versatile layout with many unique features including a beamed ceiling in the lounge and a galleried upper hallway. There are both shared and exclusive areas of garden grounds and a private single garage.
The designated garden grounds plot offers the opportunity to gain planning permission for a self build cottage or large summer house.
Location:
Chapel of Garioch is located just a short distance off the A96, the main Aberdeen to Inverness Road, in the foothills of the Bennachie Range. A village primary school is located within Chapel of Garioch itself with secondary education provided at Inverurie Academy which lies only 4 miles away. Chapel of Garioch also benefits from a lovely Coffee Shop and there is a local Church. Nearby Inverurie is a prospering, expanding markettown, which offers wide ranging facilities including many local shops, supermarkets hotels, health centre, swimming pool, sports’ centre, library and golf course. It is situated around 17 miles from Aberdeen and is well served by road and rail links.
Directions:
Heading from Aberdeen City towards Inverurie on the A96. Continue straight on through the two Inverurie roundabouts, continue for 2 miles on the A96 and take the left hand turn signposted for Chapel Of Garioch.
Continue for about three miles and drive through Chapel of Garioch village. Turn left onto road signposted Pittodre House Hotel. Continue up the road (approx 300 yards) until you reach Rowantree Court on the right indicated by our sign. Number 1 (The Stables) lies on the left.
Hallway:
A door way with awning leads into the welcoming hallway. The hallway is bright and airy with a high level window providing natural light and a carpeted staircase leads to the upper floor. 2 large walk-in storage cupboards one understair. Recessed Spotlights. Telephone Point.
Lounge/Family Room: 4.77m x 4.26m approx
This is a truly impressive Family Room. Of particular note are the vaulted ceiling and wood beams and the Faber glass fronted log effect fireplace with mantle and hearth. Dual aspect windows. Feature alcove with shelving. TV and Telephone points. Laid with solid oak flooring.
Lounge: 4.57m x 4.24m approx
This is a substantial ground-floor room enjoying a dual aspect. Currently used as a Lounge but was originally specified as a bedroom and therefore has switches and sockets suitable for both options. Wall mounted electric fire. Laminate wood flooring. TV and Telephone points.
Dining Area: 6.09m x 4.59m approx
Located off the kitchen this spacious dining area is ideal for both formal and informal dining, with ample space for dinning table and chairs. 2 rear facing windows. Recessed spotlights. Telephone point.
Kitchen:
Area combined with the dining area measurement above.
Fitted with an extensive range of both matching beech base and wall units with ceramic splashback tiling around the complementary worktops. One and half bowl sink with single drainer and mixer tap. Single electric oven, 4 ring gas and chimney extractor hob and canopy above. Integrated fridge/freezer and dishwasher.
Utility Room: 3.17m x 1.80m approx
Fitted with matching beech base and wall units as per the kitchen. Stainless steel sink with single drainer and mixer tap. Plumbing for automatic washing machine. Space for tumble dryer and additional fridge. Alcove with shelving. Exterior door leading to rear of the property.
Double Bedroom 3: 3.30m x 2.66m approx
A good sized double bedroom with a window overlooking the rear of the property, ample space for free-standing furniture.
Bathroom: 2.36m x 1.98m approx
Fitted with a matching 3 piece white suite comprising WC, pedestal wash hand basin and bath. The bathroom is tiled to dado rail height around the bath and wash hand basin area.
Upper Floor:
Giving access to all the accommodation the solid wood staircase leads to the upper floor which has a galleried area allowing a view of the hallway below. Reading neuk. 3 velux windows flood the hallway with natural light. Large built-in storage cupboard.
Master Bedroom: 6.09m x 4.21m approx
This is a beautifully decorated master bedroom with a large window overlooking the garden. Fitted wardrobe and ample space for free-standing furniture.
En-Suite Shower Room: 2.46m x 1.95m approx
2 piece white suite and a large walk in corner mains shower cubicle with glazed doors which is fully tiled. Velux window providing plenty natural light. Recessed spotlights. Laminate flooring.
Double Bedroom 2: 4.62m x 3.62m approx
Again a spacious double bedroom with 3 large windows and flooded with natural light. Ample space for free standing bedroom furniture. TV point.
Home Office/ Single Bedroom: 2.56m x 2.31m approx
Ideal space for those wishing to work from home. Currently used as a study the room has a window overlooking the rear of the property. TV and telephone points.
Shower Room: 2.13m x 1.95m approx
2 piece white suite and a large walk-in corner mains shower cubicle with glazed doors which is fully tiled. Velux window providing plenty natural light. Recessed spotlights. Laminate flooring.
Outside:
The front door leads out to a communal courtyard area laid to lawn with mature trees and a traditional water well with water feature. The exclusive rear garden which is fully enclosed has a paved pathway which leads to the rear door with awning. Gravelled chipped area. Storage shed. Additionally the property has a Single Garage, including floored loft space, opposite the property. Located just after the row of garages is a large well maintained private lawn area bounded by mature trees with development potential.
EPC RATING – E
COUNCIL TAX BAND - G
These particulars do not constitute any part of an offer or contract. All statements contained therein, while believed to be correct, are not guaranteed. All measurements are approximate. Intending purchasers must satisfy themselves by inspection or otherwise, as to the accuracy of each of the statements contained in these particulars.
- COUNCIL TAXA payment made to your local authority in order to pay for local services like schools, libraries, and refuse collection. The amount you pay depends on the value of the property.Read more about council Tax in our glossary page.
- Ask agent
- PARKINGDetails of how and where vehicles can be parked, and any associated costs.Read more about parking in our glossary page.
- Yes
- GARDENA property has access to an outdoor space, which could be private or shared.
- Yes
- ACCESSIBILITYHow a property has been adapted to meet the needs of vulnerable or disabled individuals.Read more about accessibility in our glossary page.
- Ask agent
Rowantree Court, Inverurie, AB51
NEAREST STATIONS
Distances are straight line measurements from the centre of the postcode- Inverurie Station4.3 miles
- Insch Station9.8 miles
About the agent
More properties from this agentNotes
Staying secure when looking for property
Ensure you're up to date with our latest advice on how to avoid fraud or scams when looking for property online.
Visit our security centre to find out moreDisclaimer - Property reference RX377219. The information displayed about this property comprises a property advertisement. Rightmove.co.uk makes no warranty as to the accuracy or completeness of the advertisement or any linked or associated information, and Rightmove has no control over the content. This property advertisement does not constitute property particulars. The information is provided and maintained by Low & Partners, Aberdeen. Please contact the selling agent or developer directly to obtain any information which may be available under the terms of The Energy Performance of Buildings (Certificates and Inspections) (England and Wales) Regulations 2007 or the Home Report if in relation to a residential property in Scotland.
*This is the average speed from the provider with the fastest broadband package available at this postcode. The average speed displayed is based on the download speeds of at least 50% of customers at peak time (8pm to 10pm). Fibre/cable services at the postcode are subject to availability and may differ between properties within a postcode. Speeds can be affected by a range of technical and environmental factors. The speed at the property may be lower than that listed above. You can check the estimated speed and confirm availability to a property prior to purchasing on the broadband provider's website. Providers may increase charges. The information is provided and maintained by Decision Technologies Limited. **This is indicative only and based on a 2-person household with multiple devices and simultaneous usage. Broadband performance is affected by multiple factors including number of occupants and devices, simultaneous usage, router range etc. For more information speak to your broadband provider.
Map data ©OpenStreetMap contributors.
