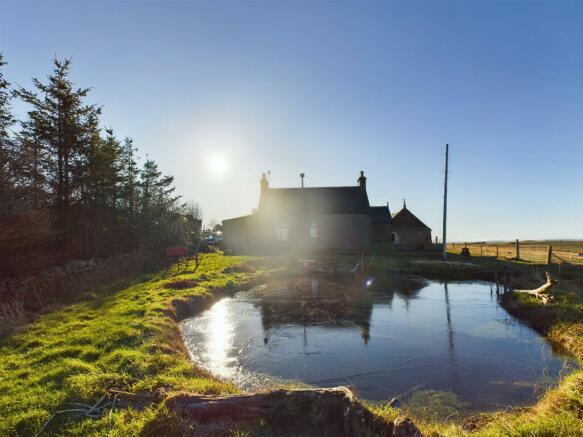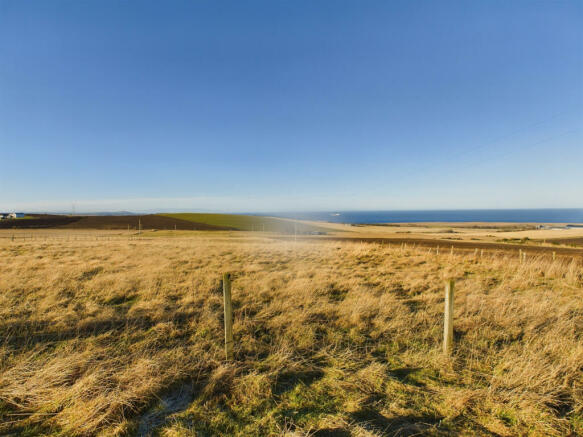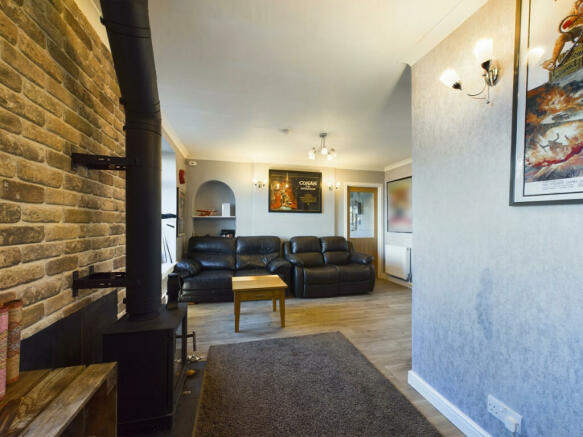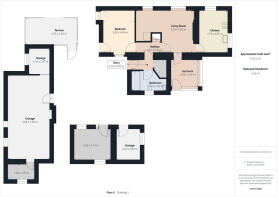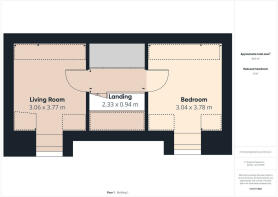Cairnlea Of Melrose, Banff, AB45

- PROPERTY TYPE
Detached
- BEDROOMS
3
- BATHROOMS
1
- SIZE
Ask agent
- TENUREDescribes how you own a property. There are different types of tenure - freehold, leasehold, and commonhold.Read more about tenure in our glossary page.
Freehold
Description
Cairnlea of Melrose boasts a total of 5 stables, with one specifically designed for a small pony, making it an ideal space for horse lovers. The cottage itself exudes modernity, featuring an eco wood burner, double glazing, and a newly installed door. With every window offering a unique view, residents can relish in breathtaking scenery, whether it's the serene sea view or the charming countryside vista.
Privately set back from the road, Cairnlea of Melrose provides the utmost privacy for its occupants, thanks to its own private track leading up to the house.
Additionally, the property benefits from 10 newly installed solar panels and oil heating, promising sustainable and efficient energy sources.
Considering the remarkable features and desirable location, Lee-Ann Low anticipates high demand for this property. Interested buyers are encouraged to act swiftly to secure this exceptional opportunity.
Location
Gamrie is a village located approximately 5.4 miles away from Banff. Banff offers a variety of amenities such as shops, restaurants, and garages. Additionally, Turriff is situated around 11 miles from Gamrie and also offers a range of amenities including a library, restaurants, and clothing shops. Both primary and secondary schooling options are available in the area, and since the property is over 2 miles away from the local schools, a school bus service is provided for pick-up and drop-off.
One of the key attractions of Gamrie is its rich history. The village dates back to ancient times, with evidence of human settlement dating as far back as the Stone Age. It is also known for its connection to Picts, who were an ancient Celtic people that inhabited the area.
Gamrie is home to several historic landmarks and sites worth exploring. One of the most notable is the ruins of the 13th-century St. John's Church, which stands on the edge of the cliffs overlooking the sea. Visitors can wander through the remains and marvel at the architectural detail that has stood the test of time.
Nature enthusiasts will find plenty to discover in Gamrie. The coastal cliffs provide a great opportunity for birdwatching, with various seabirds nesting on the cliffs. The nearby RSPB Troup Head Nature Reserve is a must-visit for those interested in marine wildlife, as it is home to a large colony of gannets.
For those who enjoy outdoor activities, there are several scenic walks and hikes in the area. The Gamrie Bay Trail offers a pleasant stroll along the coast, while the nearby Cabrach Trail takes you through picturesque farmland and moorland.
Directions
From Turriff, start by heading east on Duff Street/A947 towards Market Street. Continue on A947 for 5.9 miles. Then, after 0.9 miles, make a right turn. Continue for another 0.7 miles and take a left turn. After 0.4 miles, make a right turn. Continue for 1.9 miles until you reach the A98. Turn right onto A98 and continue for 1 mile. Finally, make a right turn and drive for approximately 0.5 miles. You will find Cairnlea of Melrose on your right, indicated by our for sale board.
W3WORDS - ///INTRUDED.HINT.BEHALF
Accommodation
Entrance hallway, Lounge, Conservatory, Kitchen, Bathroom, Utility Space and Bedroom one.
Upper Floor
2 bedrooms and upper landing
Entrance Hallway
As you step through the new front entrance door, you find yourself in the hallway. This hallway serves as a central pathway that leads to all other accommodations.
Lounge
This stunning and sunlit spacious lounge is drenched in natural light through its two large windows, one of which offers breathtaking ocean views. The wood-style flooring adds a touch of warmth to the space, and a recently installed eco wood burner, equipped with a flue cube, ensures a cozy and efficient heating experience.
Conservatory
The conservatory, conveniently located next to the lounge, provides access to the outdoors and serves as the current owners' main entrance. It doubles as an office space and features day and night blinds for added privacy. The room is furnished with vinyl flooring, wall lighting, and a wall-mounted radiator.
Kitchen
The kitchen is a generous size and is flooded with light, thanks to its dual aspect windows. It features a mix of grey and white cabinetry, which creates a stylish contrast with the worktop. There is a Belfast sink, gas hob, and an extractor hood in place. Spotlights illuminate the space, and there are partial tiles on the walls. Additionally, under the sink, there is a filter and uv system for the water.
Utility room
The utility room, containing a brand new water tank and plumbing for a washing machine, is conveniently located in the first hallway.
Bathroom
The bathroom is generously sized, offering ample space. It features elegant white cabinetry for storage and stylish wall-to-ceiling panels. There is a wash hand basin with a vanity drawer unit, a WC, a bathtub, and a rainfall shower overhead.
Bedroom One
Bedroom one is situated on the lower level, offering ample space since it is double in size. It features dual aspect windows, allowing plenty of natural light to flood in. Additionally, there is a built-in cupboard with shelving, which conveniently stores the electrics. The room is fully carpeted and boasts a ceiling light fitting for illumination.
Bedroom Two
Bedroom two can be found on the upper floor. It is spacious, featuring a beautiful bay window that offers a breathtaking view of the countryside. The room is fully carpeted and equipped with a wall-mounted radiator and ceiling light fitting.
Upper landing
The upper landing is brightly illuminated by a skylight window. There is a mezzanine area available for storing items, as well as access to the loft which provides additional storage space. Additionally, there are cupboards for extra storage. The staircase is completely carpeted.
Bedroom Three
Bedroom three is the final lodging option. It is flooded with natural light, thanks to the bay window. The room is equipped with a ceiling light fitting, a wall-mounted radiator, and is fully carpeted.
Outside
Land The property consists of 10 acres of land with exceptional views surrounding the outside. The front two fields are approximately 2 acres each, while the house itself sits on approximately 1 acre. The back field is around 5 acres in size. Wildlife Pond One of the highlights of the property is a beautiful wildlife pond that the current owners invested a lot of hard work into creating. Additionally, there is a lovely secret garden featuring a bug hotel and various fruit trees. Pump Room The property includes a pump room with a new pressure cylinder for the bore hole. There is also a small stable and paddock that would easily accommodate a small pony. The greenhouse will remain with the house. Furthermore, there is a shed on the property that is fully insulated, waterproof, lined, double glazed, and floored. The barn has four stables and two access points - a main door and a tradesman entrance.
Outside continued
The Nissen Hut is fully powered and features a new electric door and outer steel doors. There is a workshop with lights, sockets, and an electric garage door. The Bothy, which has a new composite door and windows, also comes with electricity and sockets, making it suitable for use as a utility space. The DIY shed has also been upgraded with a new double glazed window. The property's steading previously had planning permission for an extension, which would make for great additional accommodation. The boiler room houses batteries for the solar panels and the inverter, and it is equipped with lighting. There is also a coal room available for storing coal or any other items. Notably, there is a lovely patio area where you can enjoy views of the sea. The house itself has 10 solar panels, making it energy efficient.
EPC
C
COUNCIL TAX BAND
C
To arrange a viewing contact Lee-Ann on .
These particulars do not constitute any part of an offer or contract. All statements contained therein, while believed to be correct, are not guaranteed. All measurements are approximate. Intending purchasers must satisfy themselves by inspection or otherwise, as to the accuracy of each of the statements contained in these particulars.
Council TaxA payment made to your local authority in order to pay for local services like schools, libraries, and refuse collection. The amount you pay depends on the value of the property.Read more about council tax in our glossary page.
Ask agent
Cairnlea Of Melrose, Banff, AB45
NEAREST STATIONS
Distances are straight line measurements from the centre of the postcode- Huntly Station19.7 miles
About the agent
Notes
Staying secure when looking for property
Ensure you're up to date with our latest advice on how to avoid fraud or scams when looking for property online.
Visit our security centre to find out moreDisclaimer - Property reference RX377252. The information displayed about this property comprises a property advertisement. Rightmove.co.uk makes no warranty as to the accuracy or completeness of the advertisement or any linked or associated information, and Rightmove has no control over the content. This property advertisement does not constitute property particulars. The information is provided and maintained by Low & Partners, Aberdeen. Please contact the selling agent or developer directly to obtain any information which may be available under the terms of The Energy Performance of Buildings (Certificates and Inspections) (England and Wales) Regulations 2007 or the Home Report if in relation to a residential property in Scotland.
*This is the average speed from the provider with the fastest broadband package available at this postcode. The average speed displayed is based on the download speeds of at least 50% of customers at peak time (8pm to 10pm). Fibre/cable services at the postcode are subject to availability and may differ between properties within a postcode. Speeds can be affected by a range of technical and environmental factors. The speed at the property may be lower than that listed above. You can check the estimated speed and confirm availability to a property prior to purchasing on the broadband provider's website. Providers may increase charges. The information is provided and maintained by Decision Technologies Limited. **This is indicative only and based on a 2-person household with multiple devices and simultaneous usage. Broadband performance is affected by multiple factors including number of occupants and devices, simultaneous usage, router range etc. For more information speak to your broadband provider.
Map data ©OpenStreetMap contributors.
