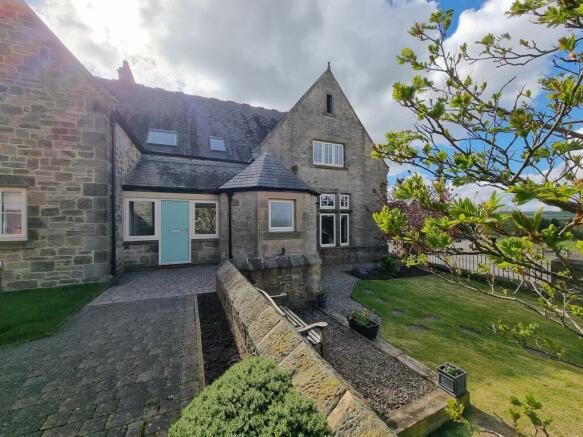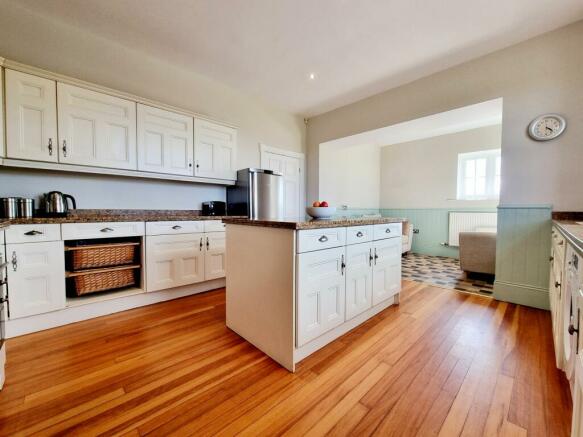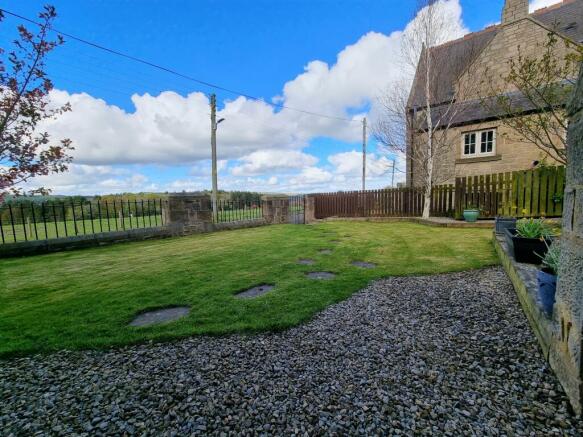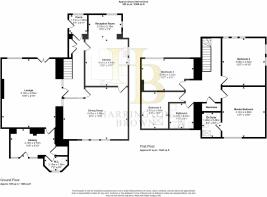Lonsdale Court, High Westwood, Ebchester

- PROPERTY TYPE
Semi-Detached
- BEDROOMS
4
- BATHROOMS
3
- SIZE
Ask agent
- TENUREDescribes how you own a property. There are different types of tenure - freehold, leasehold, and commonhold.Read more about tenure in our glossary page.
Freehold
Key features
- Stone Built
- Semi Detached
- Double Garage
- High Ceilings
- 2 Reception Rooms
- Kitchen/Diner
- Master with En-Suite
Description
As you approach the property, you'll be greeted by charming traditional houses lining a lit walkway. The character and charm of the homes, along with the stunning rural backdrop, will captivate you.
The property features a wall-enclosed garden with an original wrought-iron gate, a lawn and beautiful established planting.
When you step inside the house, you will be impressed with the large entranceway with a beautiful intricate tiled floor, and the available cloaks storage. There is also access to the ground floor WC.
The lounge is remarkable, with high ceilings and coving, a large window and French doors that let in plenty of natural light. The room also features a log burner, setting the tone for cosy evenings. To the rear of the property, there is an enclosed courtyard that could act as a private retreat.
A stunning architectural feature of this gorgeous home is the inner lobby, with paned glass that partitions the separate living spaces but allows light to flow to each room. Here you will also find the original school floor, which has been beautifully maintained. A second large reception room is positioned at the front of the home with wood flooring running through and a stunning window.
The kitchen is a beautiful addition to this property, with shaker-style units complimented by beautiful granite worktops. There are integrated appliances including a large oven with an electric hob, dishwasher and freezer. The room is centred around a stunning island, and there is also a cosy snug with duck-egg blue Wainscott panelling, perfect for establishing the kitchen as a social space.
There is a boot room to the rear leading onto the courtyard garden, and there is an understairs storage cupboard housing the Worcester Bosch boiler (the property has Oil central heating). The property benefits from uPVC double glazing with Pennine Windows and bespoke size Everest composite external doors.
To the first floor, there is a large landing with original exposed beams, adding to the period charm. The first bedroom is a stunning haven with dual aspects, perfect for taking in the countryside. The bedroom to the front of the property is the master with its ensuite facilities, including a panelled bathtub with an electric shower over for added convenience. There are two further bedrooms and a beautiful family bathroom, which has a bath in addition to a walk-in shower with a luxurious rainfall head.
This stunning location offers a tranquil and naturally exquisite setting, It is ideally situated between the desirable villages of Medomsley and Ebchester, which means that local amenities are just a short distance away. This makes it the perfect spot for those seeking tranquillity while still maintaining good links to nearby cities and towns.
You will be impressed with the beautifully maintained entrance to the development, with the engraved slate sign and beautiful seasonal planting. There is a large car park where the property benefits from two allocated bays, and there is also visitor parking.
The garage en-bloc is a large double and benefits from power supply, lighting and water.
There is a brilliant community spirit here, with locals regularly using the old school field, which is council-owned, and ideal for dog walks.
The Derwent walk is a short walk away, an extremely popular walking and cycling route between Consett and Swalwell, with fabulous views across the Derwent Valley. Its southern end, at Lydgetts Junction, links to the Lanchester Valley Railway Path, Waskerley Way Railway Path and the Consett-Sunderland cycle route.
Viewing comes highly recommended to appreciate the size and quality of this gorgeous family home.
Council Tax Band: G
Tenure: Freehold
Entrance Lobby
2.7m x 4.19m
WC
1.36m x 2.19m
Storage room
Lounge
6.55m x 5.1m
Lounge/diner
4.96m x 6.09m
Kitchen
4.44m x 4.01m
Reception Room 1
2.18m x 3.12m
Porch
1.8m x 1.71m
FIRST FLOOR:
Landing
Master bedroom
4.8m x 4.14m
En-suite
2.49m x 1.89m
Bedroom 2
4.52m x 4.08m
Bedroom 3
3.03m x 5.06m
Bedroom 4
3.48m x 2.51m
Bathroom
2.46m x 2.41m
Brochures
Brochure- COUNCIL TAXA payment made to your local authority in order to pay for local services like schools, libraries, and refuse collection. The amount you pay depends on the value of the property.Read more about council Tax in our glossary page.
- Band: G
- PARKINGDetails of how and where vehicles can be parked, and any associated costs.Read more about parking in our glossary page.
- Yes
- GARDENA property has access to an outdoor space, which could be private or shared.
- Yes
- ACCESSIBILITYHow a property has been adapted to meet the needs of vulnerable or disabled individuals.Read more about accessibility in our glossary page.
- Ask agent
Lonsdale Court, High Westwood, Ebchester
NEAREST STATIONS
Distances are straight line measurements from the centre of the postcode- Prudhoe Station5.1 miles
- Stocksfield Station5.1 miles
- Blaydon Station6.4 miles
About the agent
Our small team are dedicated to offering the very highest level of service in the Property Sales & Letting market with focus on first class customer experience and satisfaction.
Selling or buying a home is one of the most important decisions you make, Harrington Brown is here to guide you through the process step by step and make it as stress free as possible for you.
Our small team are dedicated to offering the very highest level of service in the Property Sales & Letting market
Industry affiliations


Notes
Staying secure when looking for property
Ensure you're up to date with our latest advice on how to avoid fraud or scams when looking for property online.
Visit our security centre to find out moreDisclaimer - Property reference RS0787. The information displayed about this property comprises a property advertisement. Rightmove.co.uk makes no warranty as to the accuracy or completeness of the advertisement or any linked or associated information, and Rightmove has no control over the content. This property advertisement does not constitute property particulars. The information is provided and maintained by Harrington Brown Property Ltd, Shotley Bridge. Please contact the selling agent or developer directly to obtain any information which may be available under the terms of The Energy Performance of Buildings (Certificates and Inspections) (England and Wales) Regulations 2007 or the Home Report if in relation to a residential property in Scotland.
*This is the average speed from the provider with the fastest broadband package available at this postcode. The average speed displayed is based on the download speeds of at least 50% of customers at peak time (8pm to 10pm). Fibre/cable services at the postcode are subject to availability and may differ between properties within a postcode. Speeds can be affected by a range of technical and environmental factors. The speed at the property may be lower than that listed above. You can check the estimated speed and confirm availability to a property prior to purchasing on the broadband provider's website. Providers may increase charges. The information is provided and maintained by Decision Technologies Limited. **This is indicative only and based on a 2-person household with multiple devices and simultaneous usage. Broadband performance is affected by multiple factors including number of occupants and devices, simultaneous usage, router range etc. For more information speak to your broadband provider.
Map data ©OpenStreetMap contributors.




