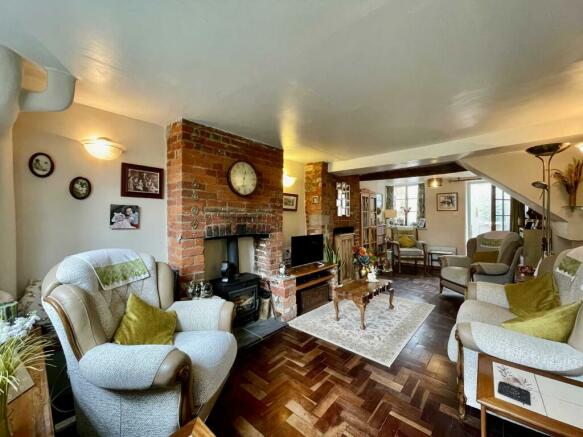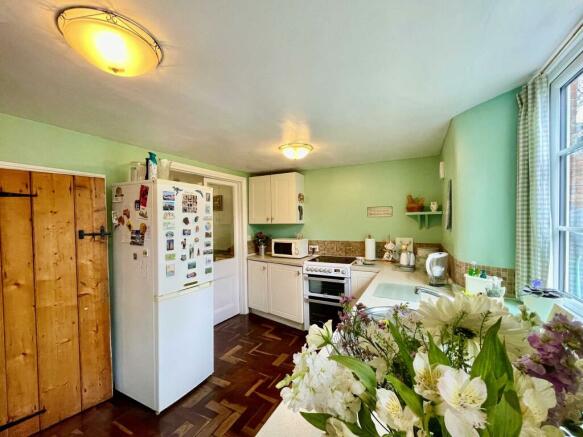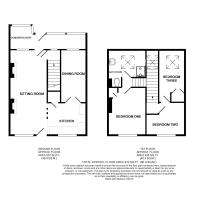Rettery Cottages, Hoxne Road, Eye, Suffolk, IP23

- PROPERTY TYPE
Terraced
- BEDROOMS
3
- BATHROOMS
1
- SIZE
Ask agent
- TENUREDescribes how you own a property. There are different types of tenure - freehold, leasehold, and commonhold.Read more about tenure in our glossary page.
Freehold
Key features
- 3 Bedrooms
- First floor bathroom
- Dining room
- Character features
- Additional garden space
- Rural outlook
Description
Rettery Cottages were built in 1862 by local landowner and benefactor Sir Edward Kerrison as a result of his Flax Works, situated on land between the current Fire Station and the river, being destroyed by fire. As a large producer of flax on surrounding land Sir Edward urgently required replacement buildings to continue the process of retting the flax and to produce the various by products. The new buildings only lasted to 1874 when the market for flax products declined. The consequent conversion of the buildings created character cottages of which No 2 forms a central part. Furthermore, in addition to the 'front' garden, No 2 as with the neighbours, has a sizeable additional piece of land along the footpath at the rear. This delightful and imaginatively converted cottage provides good living space, character structural details and great style. On an everyday basis the property is approached from the far side, along a gravel driveway and grassy path, allowing the garden to the front to be regarded as the 'back' garden benefitting from a sunny southerly aspect and a view across meadows beyond the road. Internally, the cottage is fortunate to have both a long main reception room plus separate dining room in addition to a first floor shower room, formerly a bathroom. The first floor is especially interesting due to the vaulted structure of the roof along with the split landing and stairs. The current owner, having purchased the property via Harrison Edge in 2014 has rebuilt the Conservatory/Rear Porch in addition to a number of other enhancements.
Location
The historic town of Eye is blessed with an array of shops and businesses enabling residents to be essentially self sufficient. With schools, both Nursery, Primary and High, a Health Centre and varied social and recreational opportunities, all age groups are catered for. The town includes an impressive mix of architecture and interesting buildings especially when one considers the impressive properties towards the fine, historic Church. With a tower of 101feet, the renowned Nicklaus Pevsner in The Buildings of England (Suffolk) describes it as "one of the wonders of Suffolk". The house is a short distance from the town and commercial centre and can be approached by a lovely walk cutting through the Churchyard into Church Street which winds around the remains of the motte & bailey castle, passing the 16th century Guildhall along the way. It should be noted however, the kerbed footpath ends at Abbey Bridge. The excellent shops include for example the friendly 'institution' The Handyman Stores, butchers, bakers, a fine deli, two supermarkets and chemist, complementing those found at neighbouring Diss (approximately 5 miles). Diss offers among other things an 18 Hole Golf Course and importantly a well used commuter rail service which runs between the Cathedral City of Norwich to the north and London's Liverpool Street Station.
Direction
From Eye town centre pass the Church on the left and cross Abbey Bridge heading towards Stradbroke on the B1117. After the bridge 2 Rettery Cottages will be found on the left. Turn off the road onto the track and park on the left hand side.
Sitting Room
6.78m x 3.05m
Running the depth of the cottage, this main reception room has twin exposed red brick chimney breasts including one working fireplace complete with flat topped wood burning stove set on a slate hearth. A fabulous solid woodblock floor extends throughout and natural light is provided through a PVCu double glazed window to the front elevation and a further window to the rear conservatory. A pine topped window seat sits beneath the front window. Furthermore, open stud work has been created between the sitting room and kitchen and a fine reclamation pitch pine door complete with ornate brass and porcelain handle, to the inner hall and stairwell. A stable type door opens to the garden and terrace, being a most appealing, sheltered al fresco dining space. Electric panel heater. Three wall light points plus pendant fitting.
Dining Room
4m x 2.06m
Double, partly glazed reclamation doors lead from the kitchen to a good sized second reception room featuring the aforementioned woodblock floor, tongue & groove panelling to dado height along with a cottage casement window to the rear. An interesting feature is the detail of brickwork at ceiling height.
Kitchen
3.18m x 2.57m
Fitted with units around two walls incorporating worktops across base cupboard and drawer storage options including pan drawers, stainless steel sink unit with mixer tap, plumbing for washing machine and space for a second appliance such as a dishwasher. Electric cooker point, Double wall cupboard. Deep understairs storage cupboard. Continuation of woodblock flooring. A PVCu double glazed window provides an outlook to the garden at the front (or rear depending on how one considers it). Mosaic tiled splashbacks.
Conservatory/Rear Porch
6.25m x 1.27m
Of reclaimed red brick construction with PVCu upper framework and polycarbonate roof and outer door serving as a versatile space and acts as the 'everyday' entrance.
Inner Hall & Stairwell
Separated from the main living space, stairs rise to an initial half landing thereafter continuing in two directions. The tall vaulted roof illustrates a number of structural timbers and a ground floor window provides natural light along with a velux.
First Floor Landings
Latch doors lead off to...
Bedroom 1
3.73m x 10 - Featuring a dormer PVCu window to the front elevation with a view across the garden to the meadows beyond the road. Exposed structural timbers, built in cupboards including airing cupboard with hot water storage tank with immersion heater. Chimney breast. Access to loft space. Telephone point.
Bedroom 2/Dressing Room
3.1m x 2.6m
With PVCu dormer window to the front elevation with corresponding view. Telephone point. Exposed structural timbers and door connecting with...
Bedroom 3
4.04m x 2.06m
Complete with built in wardrobe and velux window at the rear.
Shower Room (formerly Bathroom)
A good shape and size (the current owner able to accommodate a chair and cupboard furniture). Formerly with a bath, the current owner switched to a shower enclosure fitted with Bristan shower unit. Low level wc and pedestal wash basin to match. Dimplex fan heater, velux window and exposed timbers.
Outside
One of the many beauties of this property is that not only is there an extremely likeable garden with the living space but also an additional piece of land to the rear where one can tuck oneself away. The 'cottage' garden enjoys a south easterly aspect and a view across meadows lying beyond the Hoxne Road. A brick terrace is laid to the front enabling al fresco dining and sheltered sun spot. The garden extends away to the front boundary and a garden shed. The pathway at the rear, serving No.2 and neighbouring properties, leads up to an additional area of land used as garden and which is a delightful oasis of calm. Comes complete with Summer House, Greenhouse and further shed.
Services
The vendor has confirmed that the property benefits from mains water, electricity and private drainage.
Wayleaves & Easements
The property is sold subject to and with all the benefit of all wayleaves, covenants, easements and rights of way whether or not disclosed in these particulars.
Important Notice
These particulars do not form part of any offer or contract and should not be relied upon as statements or representations of fact. Harrison Edge has no authority to make or give in writing or verbally any representations or warranties in relation to the property. Any areas, measurements or distances are approximate. The text, photographs and plans are for guidance only and are not necessarily comprehensive. No assumptions should be made that the property has all the necessary planning, building regulation or other consents. Harrison Edge have not carried out a survey, nor tested the services, appliances or facilities. Purchasers must satisfy themselves by inspection or otherwise. In the interest of Health & Safety, please ensure that you take due care when inspecting any property.
Postal Address
2 Rettery Cottages, Hoxne Road, Eye, IP23 7NJ
Local Authority
Mid Suffolk District Council, Endeavour House, 8 Russell Road, Ipswich IP1 2BX. Telephone:+44 (0)
Council Tax
The property has been placed in Tax Band C.
Tenure & Possession
The property is for sale freehold with vacant possession upon completion.
Fixtures & Fittings
All items normally designated as tenants fixtures & fittings are specifically excluded from the sale unless mentioned in these particulars.
Viewing
By prior telephone appointment with the vendors' agent Harrison Edge T: +44 (0)
Brochures
ParticularsCouncil TaxA payment made to your local authority in order to pay for local services like schools, libraries, and refuse collection. The amount you pay depends on the value of the property.Read more about council tax in our glossary page.
Band: C
Rettery Cottages, Hoxne Road, Eye, Suffolk, IP23
NEAREST STATIONS
Distances are straight line measurements from the centre of the postcode- Diss Station3.9 miles
About the agent
Norfolk & Suffolk Property Specialists
Harrison Edge Estate Agents, situated in the historic market town of Eye, specialise in the sale of country and town houses throughout this beautiful part of East Anglia.
From the dual points of Eye, in North Suffolk and Diss, in South Norfolk the experience of Simon Harrison and associates serves the region whether Buying, Selling, Renting or establishing the value of a particular property related asset by way of planning pe
Industry affiliations



Notes
Staying secure when looking for property
Ensure you're up to date with our latest advice on how to avoid fraud or scams when looking for property online.
Visit our security centre to find out moreDisclaimer - Property reference EYE240007. The information displayed about this property comprises a property advertisement. Rightmove.co.uk makes no warranty as to the accuracy or completeness of the advertisement or any linked or associated information, and Rightmove has no control over the content. This property advertisement does not constitute property particulars. The information is provided and maintained by Harrison Edge Limited, Eye. Please contact the selling agent or developer directly to obtain any information which may be available under the terms of The Energy Performance of Buildings (Certificates and Inspections) (England and Wales) Regulations 2007 or the Home Report if in relation to a residential property in Scotland.
*This is the average speed from the provider with the fastest broadband package available at this postcode. The average speed displayed is based on the download speeds of at least 50% of customers at peak time (8pm to 10pm). Fibre/cable services at the postcode are subject to availability and may differ between properties within a postcode. Speeds can be affected by a range of technical and environmental factors. The speed at the property may be lower than that listed above. You can check the estimated speed and confirm availability to a property prior to purchasing on the broadband provider's website. Providers may increase charges. The information is provided and maintained by Decision Technologies Limited. **This is indicative only and based on a 2-person household with multiple devices and simultaneous usage. Broadband performance is affected by multiple factors including number of occupants and devices, simultaneous usage, router range etc. For more information speak to your broadband provider.
Map data ©OpenStreetMap contributors.




