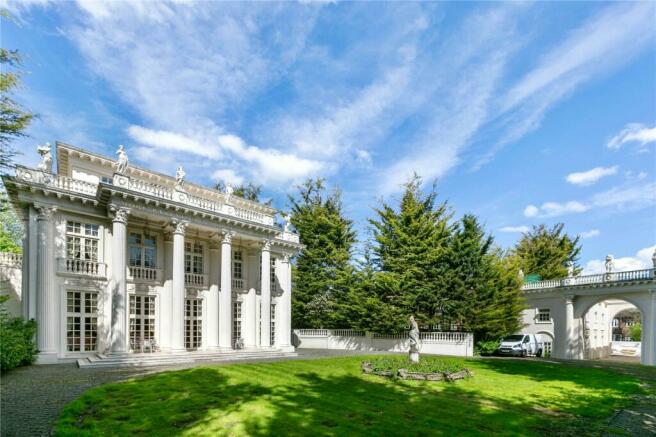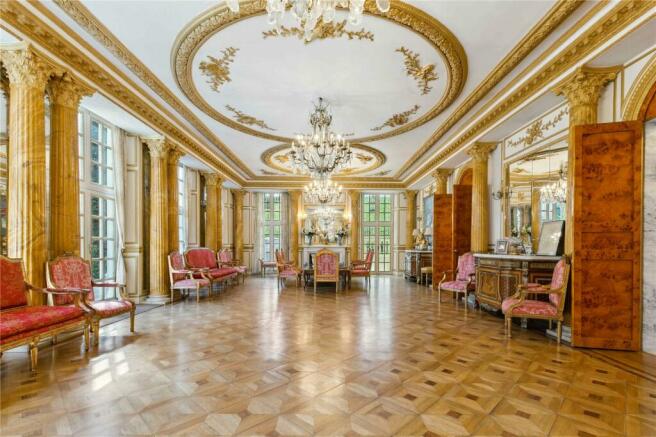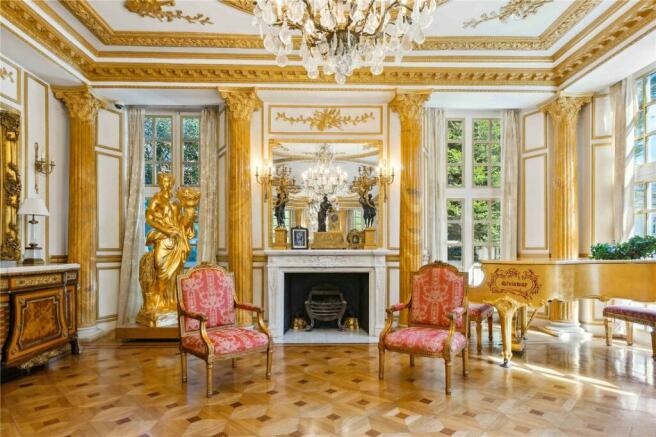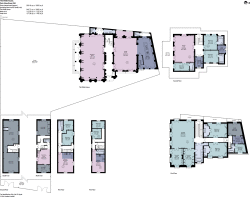
Park View Road, London, W5

- PROPERTY TYPE
Detached
- BEDROOMS
7
- BATHROOMS
7
- SIZE
9,693 sq ft
901 sq m
- TENUREDescribes how you own a property. There are different types of tenure - freehold, leasehold, and commonhold.Read more about tenure in our glossary page.
Freehold
Key features
- An important and unique neo-Palladian-style residence
- With a wealth of grand classical features
- With 7 bedrooms and 7 bathrooms
- Accommodation arranged over three floors
- Planning permission
- EPC Rating = C
Description
Description
Stunning palace in the heart of West London created by Prince John Zylinski.
This impressively ornamented and stylishly furnished palace arranged over three floors sets a new standard for luxury living. The white stucco-fronted residence, with a colonnaded porch to the front overlooking the garden, is approached by an imposing gatehouse known as 'The Arch'. With its grandeur and meticulous details, the property offers both comfortable life and extravagant entertaining.
From the courtyard, a cobbled driveway leads to the front of the palace with a lawned circular garden with tree-lined borders with classical statues, and white walls lined with leylandii cypress trees.
Stepping inside you will find two sophisticated Arches called South and North appropriately. South Arch offers a tremendous open plan ballroom space with parquet flooring and a separate WC. The North Arch offers an elegant entrance, exquisite reception room, shower room, and one more separate reception/dining space with plenty of storage.
Inside the White House, you'll find a majestic reception room that sets the tone for the entire residence which also offers a tremendous south facing terrace and two luxury WC. The open plan dining room provides an elegant space for formal gatherings and flows into the fully fitted kitchen which offers modern conveniences for culinary enthusiasts, integrated electric double oven, five-ring halogen hob and microwave oven, dishwasher, free-standing fridge/freezer, fitted base cabinets, built-in glass display cabinet, breakfast area, door to a small lobby leading to the side entrance and the service stairs to the first floor.
Another marble staircase with gold handrails and an ornate balustrade leads to the first floor.
The principal bedroom suite offers parquet flooring, whitewashed walls and ceiling with gold Parisian style wall paneling, and gold cornicing to walls and ceiling; large glass doors lead to an outside terrace and three sets of double glass doors overlooking the garden with Juliet style balconies. There are two separate dressing rooms with lots of storage; one of them leads to an en suite bathroom with an extra-large fitted marble bath, a large built in mirror cabinet, and a separate walk in shower. There are two more bedrooms, one offers an en suite marble-tiled bathroom and its sizable terrace, and another bedroom also has it en suite bathroom and offers two Juliet style balconies. Walking further down you will find a luxury study room with glass doors to a terrace, a chandelier light, and parquet flooring. There is a fully equipped kitchen, providing access to the bedroom also with an en suite bathroom with marble-tiled walls and a terrace.
The first floor offers two separate living units. To the left side, you will find two double bedrooms, a kitchen/reception space, and a bathroom; to the left side, you will find another two double bedrooms with a kitchen/reception room and a bathroom.
And again marble staircase with gold handrails and an ornate balustrade leading to the second floor.
Stepping onto the second floor there is a library/study space with a mural-painted ceiling, gold cornicing, and glass doors to a terrace. The library space flaws into a tremendous bedroom with a further set of glass doors to a terrace, and its en suite bathroom with marble-tiled walls and wash hand basin. On the second floor you will also find a separate kitchen and two more bedrooms, both with en suite bathrooms and, additionally, one bedroom has access to the terrace. There is also a separate store room even for greater convenience.
Planning permission was granted to extend the second floor to a ballet studio/gym and swimming pool in the basement – foundations already laid.
And a brief part of history. The White House is a reconstruction of Prince Zylinski’s previous family home in Poland, which was once owned by his grandmother. During World War II, she was expelled from her palace by the incoming Polish government and then the palace was burned to the ground. Prince Zylinsky promised her that he would rebuild it and he kept his promise. The building work took seven years, and the construction was completed in May 2009
Location
Situated in a premier location, near the open space of Hanger Hill Park. Approximately 0.7 miles from both Hanger Lane & North Ealing stations both with local shopping facilities and approximately 0.8 miles from Ealing Broadway station which provides the new Elizabeth Line which has dramatically reduced commute times into central London, Central and District line Underground services, Great First Western mainline to London Paddington and the west, and Heathrow Connect.
Road connections for A406, A4 and the M4 & M40 motorways.
White House also well-placed for a number of local schools including Montpelier Primary, St Augustine's Priory, St Benedict's, Notting Hill & Ealing High, Ellen Wilkinson High, Twyford CofE High and Ada Lovelace CofE High.
Square Footage: 9,693 sq ft
Brochures
Web Details- COUNCIL TAXA payment made to your local authority in order to pay for local services like schools, libraries, and refuse collection. The amount you pay depends on the value of the property.Read more about council Tax in our glossary page.
- Band: H
- PARKINGDetails of how and where vehicles can be parked, and any associated costs.Read more about parking in our glossary page.
- Yes
- GARDENA property has access to an outdoor space, which could be private or shared.
- Yes
- ACCESSIBILITYHow a property has been adapted to meet the needs of vulnerable or disabled individuals.Read more about accessibility in our glossary page.
- Ask agent
Park View Road, London, W5
NEAREST STATIONS
Distances are straight line measurements from the centre of the postcode- North Ealing Station0.5 miles
- Ealing Broadway Station0.6 miles
- Hanger Lane Station0.6 miles
About the agent
Why Savills
Founded in the UK in 1855, Savills is one of the world's leading property agents. Our experience and expertise span the globe, with over 700 offices across the Americas, Europe, Asia Pacific, Africa, and the Middle East. Our scale gives us wide-ranging specialist and local knowledge, and we take pride in providing best-in-class advice as we help individuals, businesses and institutions make better property decisions.
Outstanding property
We have been advising on
Notes
Staying secure when looking for property
Ensure you're up to date with our latest advice on how to avoid fraud or scams when looking for property online.
Visit our security centre to find out moreDisclaimer - Property reference CIS050160. The information displayed about this property comprises a property advertisement. Rightmove.co.uk makes no warranty as to the accuracy or completeness of the advertisement or any linked or associated information, and Rightmove has no control over the content. This property advertisement does not constitute property particulars. The information is provided and maintained by Savills, Ealing. Please contact the selling agent or developer directly to obtain any information which may be available under the terms of The Energy Performance of Buildings (Certificates and Inspections) (England and Wales) Regulations 2007 or the Home Report if in relation to a residential property in Scotland.
*This is the average speed from the provider with the fastest broadband package available at this postcode. The average speed displayed is based on the download speeds of at least 50% of customers at peak time (8pm to 10pm). Fibre/cable services at the postcode are subject to availability and may differ between properties within a postcode. Speeds can be affected by a range of technical and environmental factors. The speed at the property may be lower than that listed above. You can check the estimated speed and confirm availability to a property prior to purchasing on the broadband provider's website. Providers may increase charges. The information is provided and maintained by Decision Technologies Limited. **This is indicative only and based on a 2-person household with multiple devices and simultaneous usage. Broadband performance is affected by multiple factors including number of occupants and devices, simultaneous usage, router range etc. For more information speak to your broadband provider.
Map data ©OpenStreetMap contributors.





